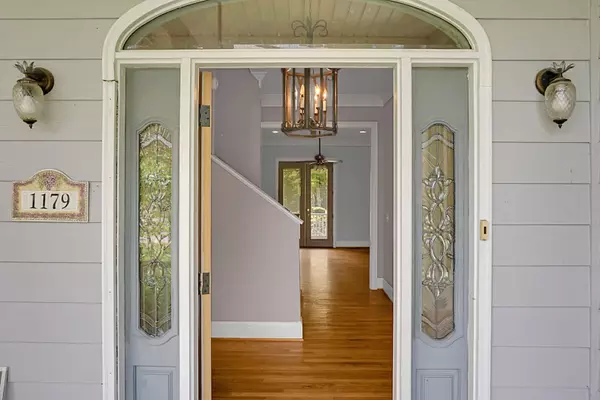Bought with RE/MAX Pro Realty
$340,000
$349,900
2.8%For more information regarding the value of a property, please contact us for a free consultation.
3 Beds
2.5 Baths
2,582 SqFt
SOLD DATE : 09/03/2021
Key Details
Sold Price $340,000
Property Type Single Family Home
Sub Type Single Family Detached
Listing Status Sold
Purchase Type For Sale
Square Footage 2,582 sqft
Price per Sqft $131
Subdivision Hunt Club
MLS Listing ID 21020373
Sold Date 09/03/21
Bedrooms 3
Full Baths 2
Half Baths 1
Year Built 2002
Lot Size 0.270 Acres
Acres 0.27
Property Sub-Type Single Family Detached
Property Description
Fantastic value opportunity just awaiting your vision and TLC. We invite you to make your appointment now to discover beautiful Hunt Club in West Ashley! Located on a .27 acre lot abutting the pond the potential for this home is evident. 2 neighboring homes are listed at $475K and $509K WOW!! Built in 2002 with 2,582 sq.ft. this home features 3 bedrooms, 2.5 baths, great room with fireplace, seperate dining room plus a bonus room. Large eat-in kitchen with an island will delight the chef in the family! For your outdoor enjoyment there is a back porch overlooking the charming pond. Hunt Club offers a neighborhood pool and easy access to a wide variety of great shopping, dining, entertainment plus the interstate and airport. Historic downtown Charleston is only 10 miles away!To help visualize this home's floorplan and to highlight its potential, virtual furnishings may have been added to photos found in this listing.
Location
State SC
County Charleston
Area 12 - West Of The Ashley Outside I-526
Rooms
Master Bedroom Ceiling Fan(s), Walk-In Closet(s)
Interior
Interior Features Ceiling - Smooth, Kitchen Island, Walk-In Closet(s), Ceiling Fan(s), Bonus, Eat-in Kitchen, Entrance Foyer, Great, Separate Dining
Heating Electric, Heat Pump
Cooling Central Air
Flooring Ceramic Tile, Wood
Fireplaces Number 1
Fireplaces Type Great Room, One
Laundry Dryer Connection
Exterior
Parking Features 2 Car Garage, Attached
Garage Spaces 2.0
Community Features Pool, Trash
Utilities Available Charleston Water Service, Dominion Energy
Waterfront Description Pond
Roof Type Asphalt
Porch Deck, Front Porch
Total Parking Spaces 2
Building
Lot Description 0 - .5 Acre
Story 2
Foundation Crawl Space
Sewer Public Sewer
Water Public
Architectural Style Traditional
Level or Stories Two
Structure Type Cement Plank
New Construction No
Schools
Elementary Schools Drayton Hall
Middle Schools West Ashley
High Schools West Ashley
Others
Acceptable Financing Cash, Conventional
Listing Terms Cash, Conventional
Financing Cash, Conventional
Special Listing Condition Corporate Owned
Read Less Info
Want to know what your home might be worth? Contact us for a FREE valuation!

Our team is ready to help you sell your home for the highest possible price ASAP






