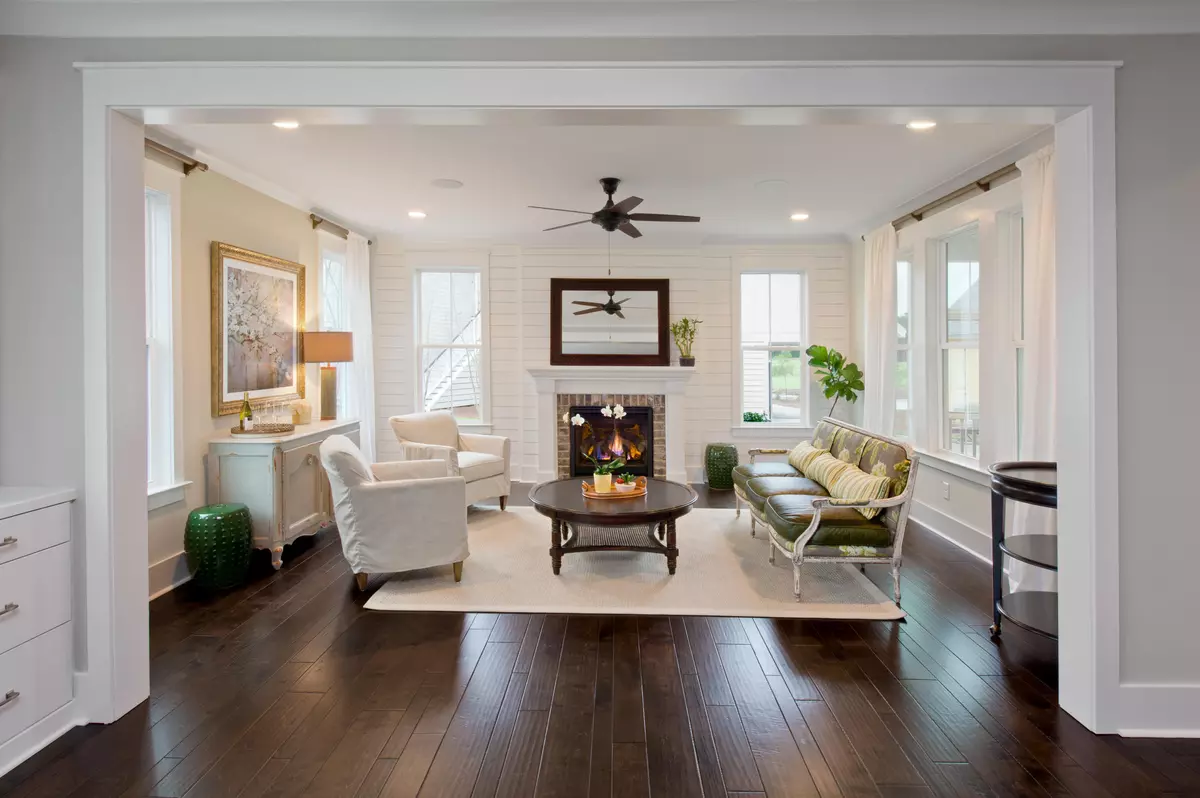Bought with EXP Realty LLC
$510,605
$511,305
0.1%For more information regarding the value of a property, please contact us for a free consultation.
4 Beds
2.5 Baths
2,428 SqFt
SOLD DATE : 09/03/2021
Key Details
Sold Price $510,605
Property Type Single Family Home
Sub Type Single Family Detached
Listing Status Sold
Purchase Type For Sale
Square Footage 2,428 sqft
Price per Sqft $210
Subdivision Carnes Crossroads
MLS Listing ID 21003423
Sold Date 09/03/21
Bedrooms 4
Full Baths 2
Half Baths 1
Year Built 2021
Lot Size 6,098 Sqft
Acres 0.14
Property Description
***UNDER CONSTRUCTION with an estimated delivery of late spring*** Photos are not the actual home. Colors, finishes, elevation, layouts, and options may differ. A grand foyer welcomes you with stairs to the second floor, along with a powder room, entryway to the 1st-floor master suite, and an open living space perfect for entertaining. The gourmet kitchen features a large island with farmhouse style sink and walk-in pantry. The spacious kitchen flows directly into the dining area and continues on to the living room showcasing a natural gas fireplace. On the second floor, you'll find a spacious upstairs living space with a walk-in storage closet 3 bedrooms and a full bath. Carnes Crossroads is a 2,300-acre master-planned community with sidewalk-lined streets, parks, trails, and more!
Location
State SC
County Berkeley
Area 74 - Summerville, Ladson, Berkeley Cty
Rooms
Primary Bedroom Level Lower
Master Bedroom Lower Walk-In Closet(s)
Interior
Interior Features Ceiling - Smooth, High Ceilings, Garden Tub/Shower, Kitchen Island, Walk-In Closet(s), Entrance Foyer, Loft, Pantry
Heating Natural Gas
Cooling Central Air
Flooring Ceramic Tile, Wood
Fireplaces Number 1
Fireplaces Type Gas Connection, Living Room, One
Laundry Dryer Connection, Laundry Room
Exterior
Exterior Feature Lawn Irrigation
Garage Spaces 2.0
Community Features Park, Pool, Trash, Walk/Jog Trails
Utilities Available BCW & SA, Berkeley Elect Co-Op, Dominion Energy
Roof Type Architectural
Porch Front Porch, Screened
Total Parking Spaces 2
Building
Lot Description 0 - .5 Acre
Story 2
Foundation Raised Slab
Sewer Public Sewer
Water Public
Architectural Style Craftsman
Level or Stories Two
New Construction Yes
Schools
Elementary Schools Cane Bay
Middle Schools Cane Bay
High Schools Cane Bay High School
Others
Financing Cash, Conventional, FHA
Special Listing Condition 10 Yr Warranty
Read Less Info
Want to know what your home might be worth? Contact us for a FREE valuation!

Our team is ready to help you sell your home for the highest possible price ASAP






