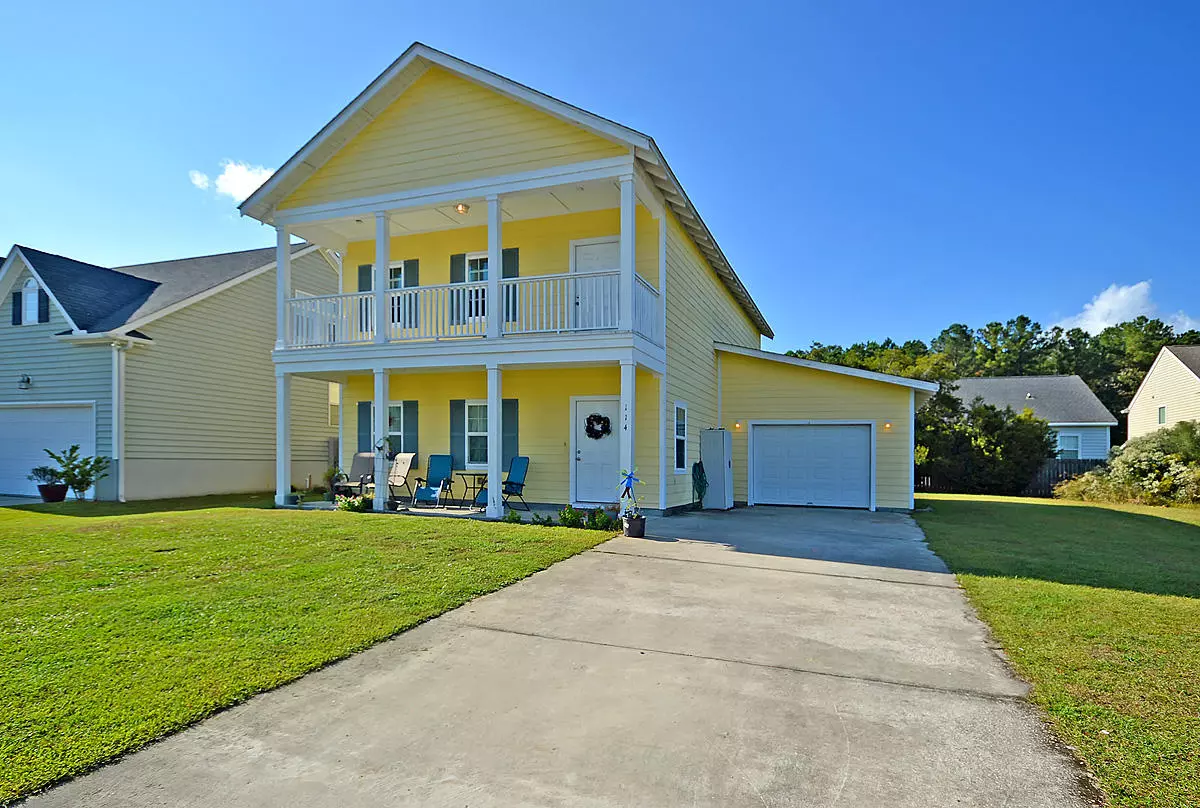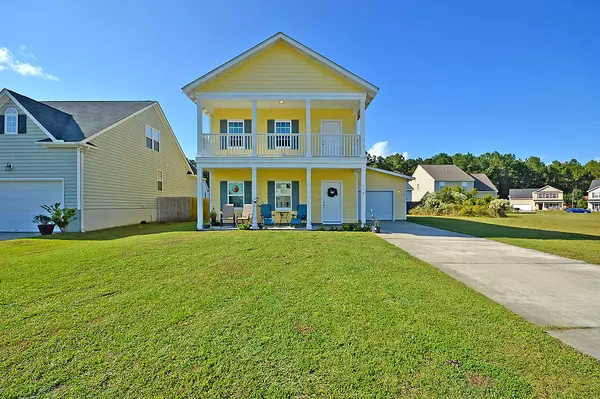Bought with Home Solution Real Estate Services
$236,000
$241,900
2.4%For more information regarding the value of a property, please contact us for a free consultation.
3 Beds
2.5 Baths
2,016 SqFt
SOLD DATE : 04/23/2021
Key Details
Sold Price $236,000
Property Type Single Family Home
Sub Type Single Family Detached
Listing Status Sold
Purchase Type For Sale
Square Footage 2,016 sqft
Price per Sqft $117
Subdivision Brightwood
MLS Listing ID 20029769
Sold Date 04/23/21
Bedrooms 3
Full Baths 2
Half Baths 1
Year Built 2015
Lot Size 6,534 Sqft
Acres 0.15
Property Description
SUPER VALUE IN HUGER! Double-Front-Porch home combines country living with a location minutes away from Mount Pleasant, Daniel Island, downtown Charleston, Boeing, the airport and I-526. Neighborhood has a sparkling community pool & stylish clubhouse. Open floor plan, with laminate wood and ceramic tile throughout. MEGA EXTRAS include fresh paint, crown molding, wainscoting, fresh trim, smooth ceilings, new bathroom cabinets and recessed lighting. Dinners around a huge table in your large separate-yet-open dining room set the stage for lasting family memories. Garage is oversized and EXTRA DEEP at 23 feet, 9 inches; deep enough to fit 2 small cars back to back or even a bass boat on a trailer. Super home at an INCREDIBLE LOW PRICE. Won't last long!The updated eat-in kitchen boasts stainless steel appliances, granite countertops, plenty of cabinet space, a pantry, with French doors to access the back patio! The laundry is conveniently located upstairs with all the bedrooms. The master bedroom is spacious, with vaulted ceilings, access to the front balcony, a walk-in closet, and an en suite bath. Enjoy roasting marshmallows around the fire pit in the backyard on a crisp Charleston evening! This neighborhood offers an awesome pool with club house to lay by or let the kids play in on a hot summer day. Come see your new home today!
Location
State SC
County Berkeley
Area 75 - Cross, St.Stephen, Bonneau, Rural Berkeley Cty
Rooms
Primary Bedroom Level Upper
Master Bedroom Upper Garden Tub/Shower, Multiple Closets, Outside Access, Walk-In Closet(s)
Interior
Interior Features Ceiling - Smooth, High Ceilings, Walk-In Closet(s), Bonus, Eat-in Kitchen, Family, Formal Living, Entrance Foyer, Game, Great, Living/Dining Combo, Media, Office, Pantry, Separate Dining, Study
Heating Electric, Forced Air
Cooling Central Air
Flooring Ceramic Tile, Laminate, Wood
Laundry Dryer Connection, Laundry Room
Exterior
Exterior Feature Stoop
Garage Spaces 4.5
Community Features Clubhouse, Pool, Trash
Utilities Available BCW & SA, Berkeley Elect Co-Op
Roof Type Architectural
Porch Front Porch, Porch - Full Front
Total Parking Spaces 4
Building
Lot Description 0 - .5 Acre, Level
Story 2
Foundation Slab
Sewer Public Sewer
Architectural Style Traditional
Level or Stories Two
New Construction No
Schools
Elementary Schools Cainhoy
Middle Schools Philip Simmons
High Schools Philip Simmons
Others
Financing Conventional, FHA, State Housing Authority, USDA Loan, VA Loan
Read Less Info
Want to know what your home might be worth? Contact us for a FREE valuation!

Our team is ready to help you sell your home for the highest possible price ASAP






