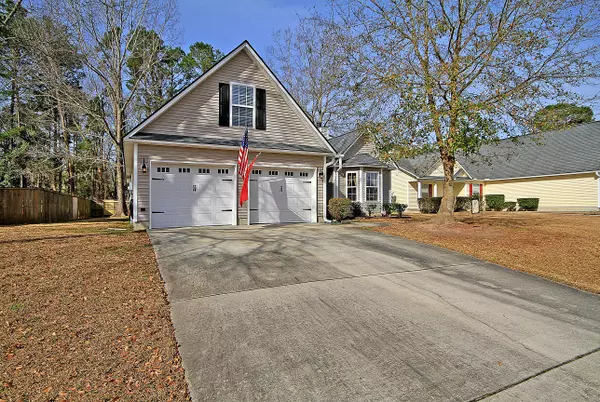Bought with ERA Wilder Realty, Inc
$265,000
$249,900
6.0%For more information regarding the value of a property, please contact us for a free consultation.
3 Beds
2 Baths
1,723 SqFt
SOLD DATE : 04/22/2021
Key Details
Sold Price $265,000
Property Type Single Family Home
Sub Type Single Family Detached
Listing Status Sold
Purchase Type For Sale
Square Footage 1,723 sqft
Price per Sqft $153
Subdivision Quail Hill
MLS Listing ID 21003154
Sold Date 04/22/21
Bedrooms 3
Full Baths 2
HOA Y/N No
Year Built 2007
Lot Size 8,276 Sqft
Acres 0.19
Property Sub-Type Single Family Detached
Property Description
Pristine, move-in ready home with NO HOA with super convenient location to the airport, Joint Base Charleston, Boeing, Mercedes, Volvo and a short car ride to downtown Charleston and the spectacular Lowcountry beaches. Open floor concept makes great use of space with a master bedroom downstairs and massive storage space throughout the home. Extra pantry space includes a unique Pantry Wall-Unit in foyer. Open concept is combined with a formal separate dining room. Screened-in back porch overlooks a spacious back yard complete with fire pit and sitting area. Insulated outbuilding in back yard has electricity for all of your home-work projects coupled with plenty of storage for yard equipment. This home is priced to sell and will not last but a minute before a lucky buyer scoops it up!
Location
State SC
County Berkeley
Area 72 - G.Cr/M. Cor. Hwy 52-Oakley-Cooper River
Rooms
Primary Bedroom Level Lower
Master Bedroom Lower Ceiling Fan(s), Garden Tub/Shower, Walk-In Closet(s)
Interior
Interior Features Ceiling - Blown, High Ceilings, Garden Tub/Shower, Walk-In Closet(s), Ceiling Fan(s), Bonus, Family, Formal Living, Entrance Foyer, Game, Great, Living/Dining Combo, Media, Office, Pantry, Separate Dining, Study
Heating Electric, Forced Air, Heat Pump
Cooling Central Air
Flooring Vinyl, Wood
Fireplaces Number 1
Fireplaces Type Family Room, One, Wood Burning
Window Features Some Thermal Wnd/Doors,Window Treatments - Some
Laundry Dryer Connection, Laundry Room
Exterior
Exterior Feature Lighting, Stoop
Parking Features 2 Car Garage, Attached
Garage Spaces 2.0
Fence Partial, Privacy
Community Features Trash
Utilities Available BCW & SA, City of Goose Creek
Roof Type Architectural
Porch Screened
Total Parking Spaces 2
Building
Lot Description 0 - .5 Acre, Wooded
Story 1
Foundation Slab
Sewer Public Sewer
Water Public
Architectural Style Traditional
Level or Stories One and One Half
Structure Type Vinyl Siding
New Construction No
Schools
Elementary Schools Boulder Bluff
Middle Schools Sedgefield
High Schools Goose Creek
Others
Acceptable Financing Cash, Conventional, FHA, VA Loan
Listing Terms Cash, Conventional, FHA, VA Loan
Financing Cash,Conventional,FHA,VA Loan
Read Less Info
Want to know what your home might be worth? Contact us for a FREE valuation!

Our team is ready to help you sell your home for the highest possible price ASAP
Get More Information







