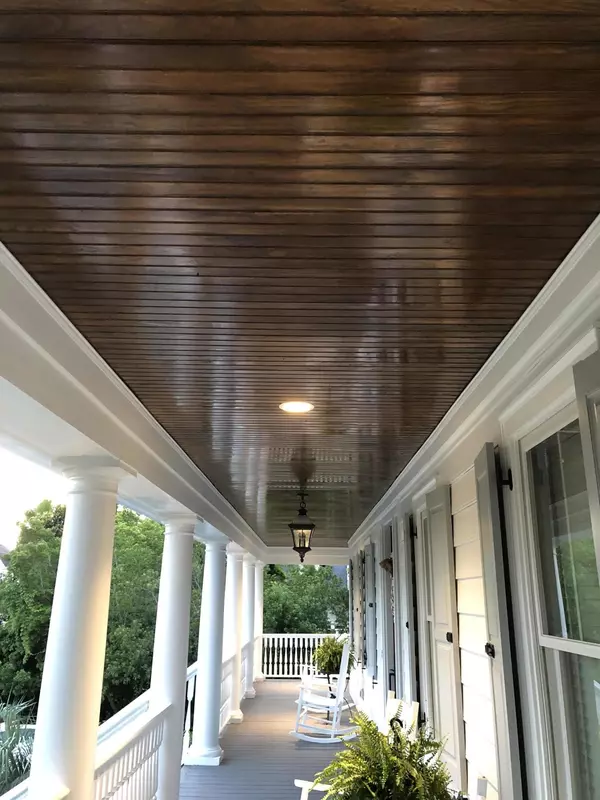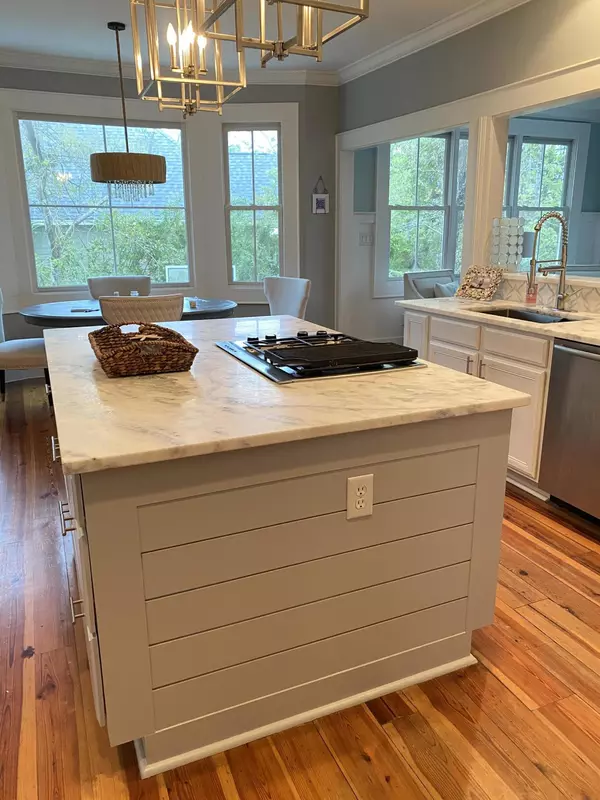Bought with Robertson Howland Properties
$980,000
$979,000
0.1%For more information regarding the value of a property, please contact us for a free consultation.
5 Beds
3.5 Baths
3,850 SqFt
SOLD DATE : 02/05/2021
Key Details
Sold Price $980,000
Property Type Single Family Home
Sub Type Single Family Detached
Listing Status Sold
Purchase Type For Sale
Square Footage 3,850 sqft
Price per Sqft $254
Subdivision Park West
MLS Listing ID 20033757
Sold Date 02/05/21
Bedrooms 5
Full Baths 3
Half Baths 1
Year Built 2005
Lot Size 0.320 Acres
Acres 0.32
Property Description
FABULOUS CUSTOM 5BR FLOOR PLAN WITH A LUXURIOUS RESORT STYLE BACKYARD. Set on heavily landscaped lot backing up to a large pond. Pool was featured in Charleston Home and Design Magazine. This floor plan is perfect for a large family or accommodating & entertaining guests. Tennyson is one of the most desirable and sought after Neighborhoods in Mount Pleasant. The expansive front porch encompasses the entire front of the home. As you enter the home you are greeted by a 2 story entrance with ample light and heavy moldings. The oversized Dining room features a shiplap wall and is the perfect place to host special events. Upon entering the Family Room you will notice the beautiful herringbone tiled fireplace with gas logs and Shiplap Mantel which are an appealing centerpiece in theroom. The recently updated kitchen features gorgeous White marble and mother of pearl accent backsplash and an oversized kitchen sink. All this opens up to a bright and airy sitting room with coffered ceilings for relaxing views of the water. Entering the Main level Master you will notice its spacious size, large enough to accommodate your King bed. The master sitting room is the perfect place to relax and read or set up a great office. Master bath features a separate Shower and jetted tub with new quartz countertops and shiplap wall. The custom Master closest has a beautiful design that keeps everything perfectly organized. Upstairs the home has 4 BR's of generous size and two full baths. All bathrooms have solid surface countertops. The Outdoor living oasis area Features include; a custom designed pool with raised spa and waterfall, large outdoor gas firepit, and spacious travertine pool decking. The underdeck entertaining area features a pallet style TV wall, sitting area, outdoor shower and a two tiered granite bar area with Refrigerator. A perfect place to enjoy the weather and watch your favorite shows/games. The 3 car garage is offers tons of storage space and a large Drop zone area. Finally the gorgeous beach themed bonus room is the perfect cozy place to unwind after a fun day at the pool in the sun.
Park West neighborhood offers amenities such as 2 pools, tennis courts, clubhouse, and miles of walking trails and playgrounds. It is Zoned for its highly sought after schools, and this neighborhood Is just a short drive to the beaches and Historic downtown Charleston. There is also an amazing Recreation Department nearby for your child to grow and practice all of his/her favorite sporting activities.
** Full disclosure - The additional bonus room downstairs is uninsurable space, but approximately an additional 580sqft!!
Listing Agent is also the owner.
Location
State SC
County Charleston
Area 41 - Mt Pleasant N Of Iop Connector
Region Tennyson
City Region Tennyson
Rooms
Primary Bedroom Level Lower
Master Bedroom Lower Ceiling Fan(s), Outside Access, Sitting Room, Walk-In Closet(s)
Interior
Interior Features Ceiling - Smooth, Tray Ceiling(s), Elevator, Garden Tub/Shower, Kitchen Island, Walk-In Closet(s), Wet Bar, Ceiling Fan(s), Central Vacuum, Bonus, Eat-in Kitchen, Family, Formal Living, Entrance Foyer, Great, Media, In-Law Floorplan, Office, Pantry, Separate Dining
Heating Electric
Cooling Central Air
Flooring Ceramic Tile, Wood
Fireplaces Type Den, Gas Connection, Gas Log
Laundry Dryer Connection, Laundry Room
Exterior
Exterior Feature Balcony, Elevator Shaft, Lawn Irrigation, Lighting
Garage Spaces 3.0
Fence Wrought Iron, Fence - Metal Enclosed
Pool In Ground
Community Features Clubhouse, Dog Park, Fitness Center, Park, Pool, RV/Boat Storage, Tennis Court(s), Trash, Walk/Jog Trails
Utilities Available Dominion Energy, Mt. P. W/S Comm
Waterfront Description Pond, Pond Site
Roof Type Architectural
Porch Deck, Patio, Covered, Front Porch, Porch - Full Front, Screened
Total Parking Spaces 3
Private Pool true
Building
Lot Description 0 - .5 Acre, Level
Story 3
Foundation Raised
Sewer Public Sewer
Water Public
Architectural Style Traditional
Level or Stories 3 Stories
New Construction No
Schools
Elementary Schools Laurel Hill Primary
Middle Schools Cario
High Schools Wando
Others
Financing Any
Special Listing Condition Flood Insurance
Read Less Info
Want to know what your home might be worth? Contact us for a FREE valuation!

Our team is ready to help you sell your home for the highest possible price ASAP






