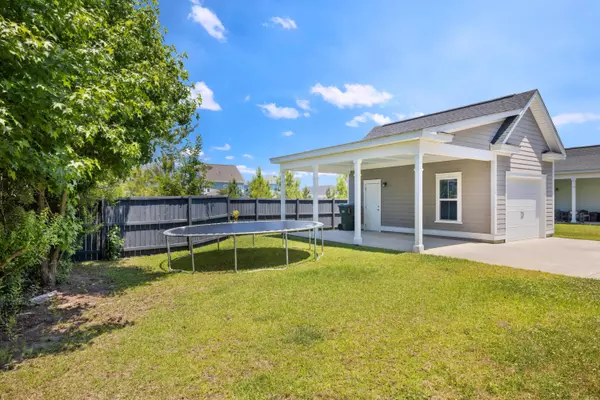Bought with Highgarden Real Estate
$367,000
$367,000
For more information regarding the value of a property, please contact us for a free consultation.
3 Beds
3 Baths
2,057 SqFt
SOLD DATE : 08/10/2021
Key Details
Sold Price $367,000
Property Type Single Family Home
Sub Type Single Family Detached
Listing Status Sold
Purchase Type For Sale
Square Footage 2,057 sqft
Price per Sqft $178
Subdivision Carnes Crossroads
MLS Listing ID 21013710
Sold Date 08/10/21
Bedrooms 3
Full Baths 3
Year Built 2016
Property Description
Carnes Crossroads, Welcome Home! Where neighbors, friends and community come together. This lovely home sits on an oversized corner lot close to the walking/jogging trails, and all community amenities, it has 3 Bedroom 3 baths, an open floor plan that is very welcoming, offering a Guest suite with full bath on the first floor, gourmet kitchen with GE stainless appliance, gas range, dishwasher and garbage disposal. Open great room and dining area, hardwoods in the main living area. The Spacious Master Bedroom has a large walk-in closet and huge master bath, there is a loft area and additional bedroom with private bath on the second floor, screened porch and detached garage with additional carport. You'll love Carnes, it offers a little something for everyone, bike rides, a dip in the pool,a concert at the Green Barn. Numerous lakes offer scenic views and opportunities for kayaking, canoeing, paddle boarding and fishing. Walk to dinner, bike to school, everything you need is close by.
Location
State SC
County Berkeley
Area 74 - Summerville, Ladson, Berkeley Cty
Rooms
Primary Bedroom Level Upper
Master Bedroom Upper Ceiling Fan(s), Multiple Closets, Walk-In Closet(s)
Interior
Interior Features High Ceilings, Kitchen Island, Walk-In Closet(s), Ceiling Fan(s), Eat-in Kitchen, Living/Dining Combo, Pantry
Heating Heat Pump, Natural Gas
Cooling Central Air
Flooring Ceramic Tile, Wood
Laundry Dryer Connection, Laundry Room
Exterior
Exterior Feature Balcony
Garage Spaces 1.0
Fence Partial
Community Features Park, Pool, Trash, Walk/Jog Trails
Utilities Available BCW & SA, Berkeley Elect Co-Op, City of Goose Creek
Roof Type Asphalt
Porch Screened
Total Parking Spaces 2
Building
Lot Description 0 - .5 Acre, Level
Story 2
Foundation Raised Slab
Sewer Public Sewer
Water Public
Architectural Style Charleston Single
Level or Stories Two
New Construction No
Schools
Elementary Schools Cane Bay
Middle Schools Cane Bay
High Schools Cane Bay High School
Others
Financing Any
Special Listing Condition 10 Yr Warranty
Read Less Info
Want to know what your home might be worth? Contact us for a FREE valuation!

Our team is ready to help you sell your home for the highest possible price ASAP






