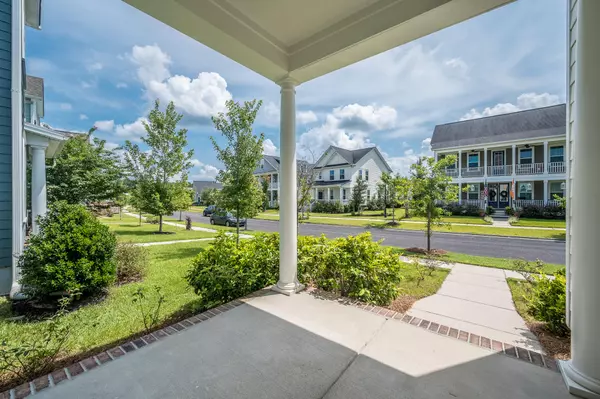Bought with Keller Williams Realty Charleston West Ashley
$435,000
$435,000
For more information regarding the value of a property, please contact us for a free consultation.
3 Beds
2.5 Baths
2,314 SqFt
SOLD DATE : 09/15/2021
Key Details
Sold Price $435,000
Property Type Single Family Home
Sub Type Single Family Detached
Listing Status Sold
Purchase Type For Sale
Square Footage 2,314 sqft
Price per Sqft $187
Subdivision Carnes Crossroads
MLS Listing ID 21021872
Sold Date 09/15/21
Bedrooms 3
Full Baths 2
Half Baths 1
Year Built 2018
Lot Size 6,098 Sqft
Acres 0.14
Property Description
SHOWSTOPPER in Summerville's Carnes Crossroads!!! This lovingly maintained 3 bedroom 2 1/2 bath home is move in ready! Walk in the door to discover lots of natural light and beautiful flooring throughout the home. The kitchen is part of an open-plan design combining elegance and functionality. You will love being able to cook dinner while entertaining friends and family! Stainless Steel Appliances with an abundance of high-end cabinetry and finishes. You'll also enjoy relaxing on the oversized screened-in porch overlooking the private and fenced back yard! CUSTOM oversized downstairs master bedroom with gorgeous walk-in shower, private water closet and well-proportioned closet space. Upstairs, there are two additional large bedrooms just off of the bonus loft/ second living area. The off of the bonus loft/ second living area. The upgrades throughout the home truly make this property stand far above new construction, without the wait. Numerous neighborhood amenities to include miles of trails, play parks, dog parks and a Junior Olympic sized swimming pool! The community features a historic barn which serves as a neighborhood meeting area hosting many events and a farmers market! Schedule your showing today! Close to fine dining, easy access to the highway, top rated schools, hospitals and a short drive to all of what Charleston has to offer!
Location
State SC
County Berkeley
Area 74 - Summerville, Ladson, Berkeley Cty
Rooms
Primary Bedroom Level Lower
Master Bedroom Lower Ceiling Fan(s), Walk-In Closet(s)
Interior
Interior Features Ceiling - Smooth, High Ceilings, Kitchen Island, Walk-In Closet(s), Bonus, Eat-in Kitchen, Family, Entrance Foyer, Pantry
Heating Forced Air, Natural Gas
Cooling Central Air
Flooring Ceramic Tile, Laminate
Laundry Dryer Connection, Laundry Room
Exterior
Garage Spaces 2.0
Fence Privacy, Fence - Wooden Enclosed
Community Features Park, Pool, Trash, Walk/Jog Trails
Utilities Available BCW & SA, Berkeley Elect Co-Op, City of Goose Creek, Dominion Energy
Roof Type Architectural
Porch Front Porch
Total Parking Spaces 2
Building
Lot Description 0 - .5 Acre
Story 2
Foundation Raised Slab
Sewer Public Sewer
Water Public
Architectural Style Traditional
Level or Stories Two
New Construction No
Schools
Elementary Schools Cane Bay
Middle Schools Cane Bay
High Schools Cane Bay High School
Others
Financing Cash, Conventional, FHA, VA Loan
Special Listing Condition 10 Yr Warranty
Read Less Info
Want to know what your home might be worth? Contact us for a FREE valuation!

Our team is ready to help you sell your home for the highest possible price ASAP






