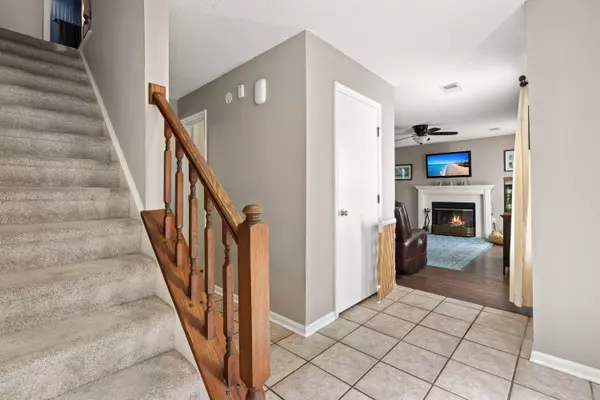Bought with AgentOwned Realty
$315,000
$337,500
6.7%For more information regarding the value of a property, please contact us for a free consultation.
3 Beds
2.5 Baths
1,624 SqFt
SOLD DATE : 09/09/2021
Key Details
Sold Price $315,000
Property Type Single Family Home
Sub Type Single Family Detached
Listing Status Sold
Purchase Type For Sale
Square Footage 1,624 sqft
Price per Sqft $193
Subdivision Canterbury Woods
MLS Listing ID 21016667
Sold Date 09/09/21
Bedrooms 3
Full Baths 2
Half Baths 1
Year Built 1990
Lot Size 5,662 Sqft
Acres 0.13
Property Sub-Type Single Family Detached
Property Description
Tired of paying high electric bills--go green! SELLER WILL PAY OFF SOLAR PANELS! Welcome to this quiet home in Canterbury Woods--a family friendly neighborhood featuring a clubhouse, saltwater pool, tennis courts and basketball court. Located on spacious cul-de-sac and a NO FLOOD ZONE! Minutes from a host of trendy spots to shop, a plethora of places to dine, a public boat launch, multiple ball fields & recreational facilities, Roper St. Francis Hospital, historic downtown Charleston, area beaches, I-526, N. Charleston Coliseum & Performing Arts Center, Charleston International Airport and so much more! The home boasts many upgrades including a spacious kitchen and breakfast nook outfitted with stainless steel appliances that flows into the large dining room. Both bathrooms have been completely renovated with waterproof luxury core vinyl flooring. The master bath has a jetted hydrotherapy tub, a custom double vanity with mounted mosaic modern tempered glass vessel sinks, and a Bluetooth enabled fan/light to create the ultimate relaxation experience. The guest bathroom features modern fixtures and a spacious walk-in shower. The large fenced in back yard opens onto a deck perfect for entertaining with ample room to play. The master bedroom has double closets and a natural spruce sliding barn-door. There is plenty of parking in the large driveway and two car garage.
Location
State SC
County Charleston
Area 12 - West Of The Ashley Outside I-526
Rooms
Primary Bedroom Level Upper
Master Bedroom Upper Ceiling Fan(s), Multiple Closets
Interior
Interior Features Ceiling Fan(s), Bonus, Eat-in Kitchen, Family, Separate Dining
Heating Electric
Cooling Central Air
Flooring Ceramic Tile, Wood
Fireplaces Number 1
Fireplaces Type Family Room, Living Room, One
Laundry Dryer Connection, Laundry Room
Exterior
Parking Features 2 Car Garage
Garage Spaces 2.0
Fence Privacy, Fence - Wooden Enclosed
Community Features Pool, Tennis Court(s), Trash
Utilities Available Charleston Water Service, Dominion Energy
Roof Type Architectural
Porch Patio
Total Parking Spaces 2
Building
Lot Description 0 - .5 Acre, Cul-De-Sac
Story 2
Foundation Slab
Sewer Public Sewer
Water Public
Architectural Style Traditional
Level or Stories Two
Structure Type Vinyl Siding
New Construction No
Schools
Elementary Schools Springfield
Middle Schools C E Williams
High Schools West Ashley
Others
Acceptable Financing Cash, Conventional, FHA, VA Loan
Listing Terms Cash, Conventional, FHA, VA Loan
Financing Cash, Conventional, FHA, VA Loan
Read Less Info
Want to know what your home might be worth? Contact us for a FREE valuation!

Our team is ready to help you sell your home for the highest possible price ASAP






