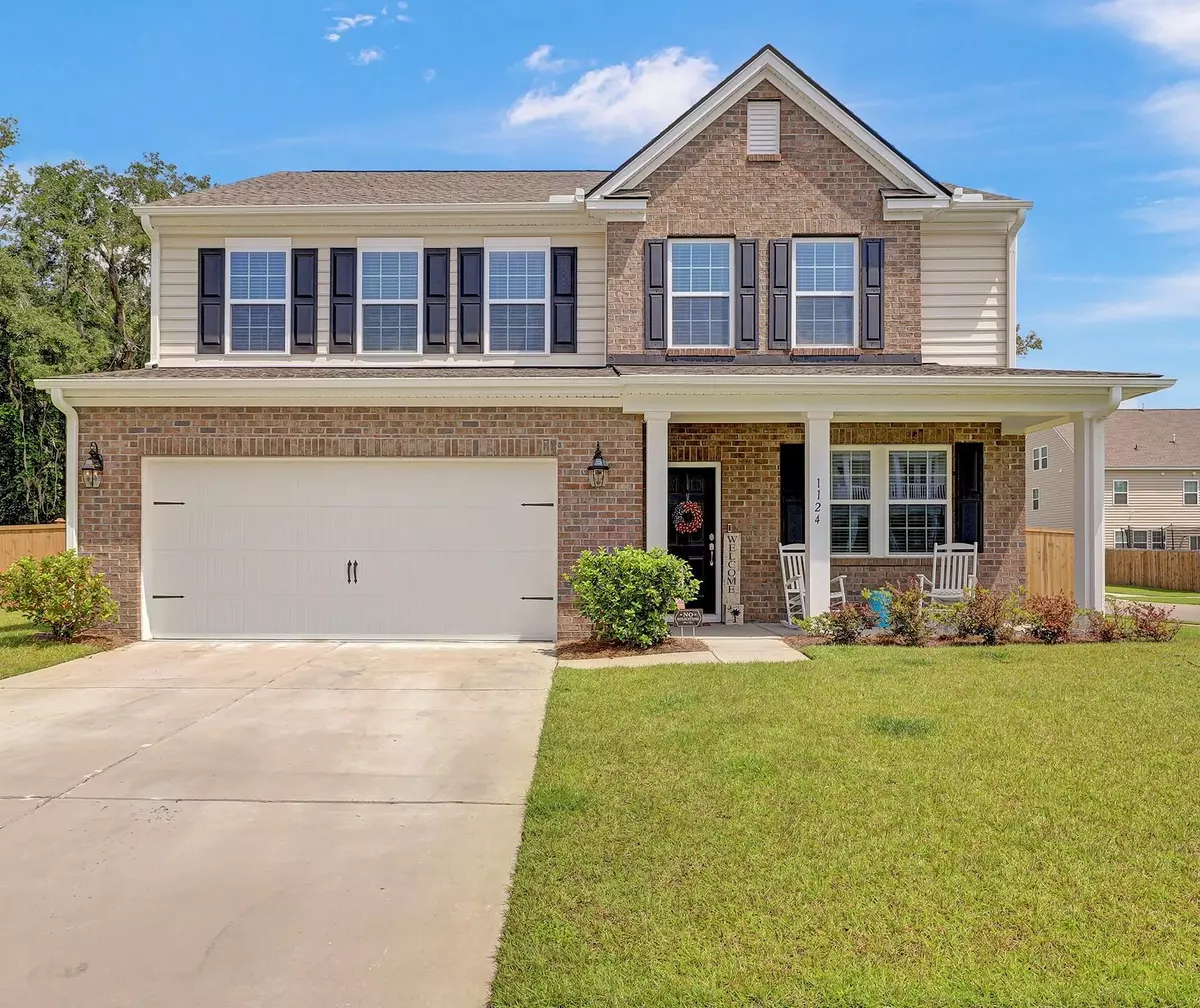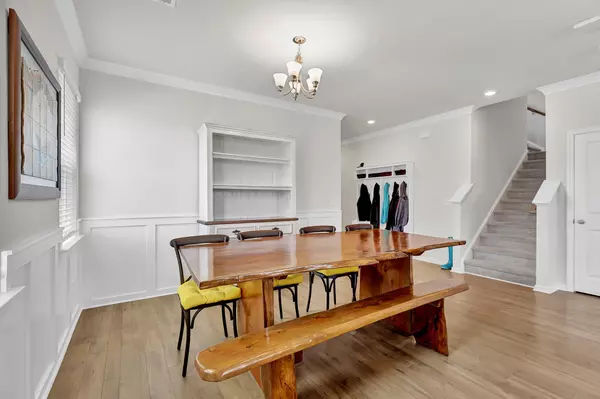Bought with Brand Name Real Estate
$380,000
$365,000
4.1%For more information regarding the value of a property, please contact us for a free consultation.
4 Beds
2.5 Baths
2,560 SqFt
SOLD DATE : 09/15/2021
Key Details
Sold Price $380,000
Property Type Single Family Home
Sub Type Single Family Detached
Listing Status Sold
Purchase Type For Sale
Square Footage 2,560 sqft
Price per Sqft $148
Subdivision Timber Trace
MLS Listing ID 21020840
Sold Date 09/15/21
Bedrooms 4
Full Baths 2
Half Baths 1
Year Built 2019
Lot Size 9,583 Sqft
Acres 0.22
Property Description
This stunning like NEW home offers more than new construction, plus you don't have to wait!! As you walk through the door of this gorgeous home, you are invited in by the tall 9' ceilings. On the first floor you will find a den/study, separate dining area, great/family room, tremendous pantry, half bath, and kitchen. If you are looking for an open floor plan, then look no further. The second floor is just as spectacular as the first. It boasts a loft, 4 bedrooms, 2 bathrooms, and an oversized laundry room. Make sure you don't miss the closet in the owner's suite, it is a sight to see! This home is also a ''smart home''. Don't know what that means? Ask Alexa. Out back you will find a patio that calmly leads you to the built-in firepit to enjoy on those chilly SC nights. Welcome Home!
Location
State SC
County Dorchester
Area 63 - Summerville/Ridgeville
Rooms
Primary Bedroom Level Upper
Master Bedroom Upper Garden Tub/Shower, Walk-In Closet(s)
Interior
Interior Features Ceiling - Smooth, High Ceilings, Garden Tub/Shower, Kitchen Island, Walk-In Closet(s), Eat-in Kitchen, Family, Entrance Foyer, Loft, Pantry, Separate Dining, Study, Utility
Heating Natural Gas
Cooling Central Air
Flooring Ceramic Tile, Laminate
Laundry Dryer Connection, Laundry Room
Exterior
Exterior Feature Lawn Irrigation
Garage Spaces 2.0
Fence Privacy, Fence - Wooden Enclosed
Community Features Park
Utilities Available Dominion Energy, Dorchester Cnty Water and Sewer Dept, Dorchester Cnty Water Auth
Roof Type Architectural
Porch Patio, Front Porch
Total Parking Spaces 2
Building
Lot Description 0 - .5 Acre
Story 2
Foundation Slab
Sewer Public Sewer
Water Public
Architectural Style Traditional
Level or Stories Two
New Construction No
Schools
Elementary Schools Beech Hill
Middle Schools Gregg
High Schools Ashley Ridge
Others
Financing Any, Cash, Conventional, FHA, VA Loan
Read Less Info
Want to know what your home might be worth? Contact us for a FREE valuation!

Our team is ready to help you sell your home for the highest possible price ASAP
Get More Information







