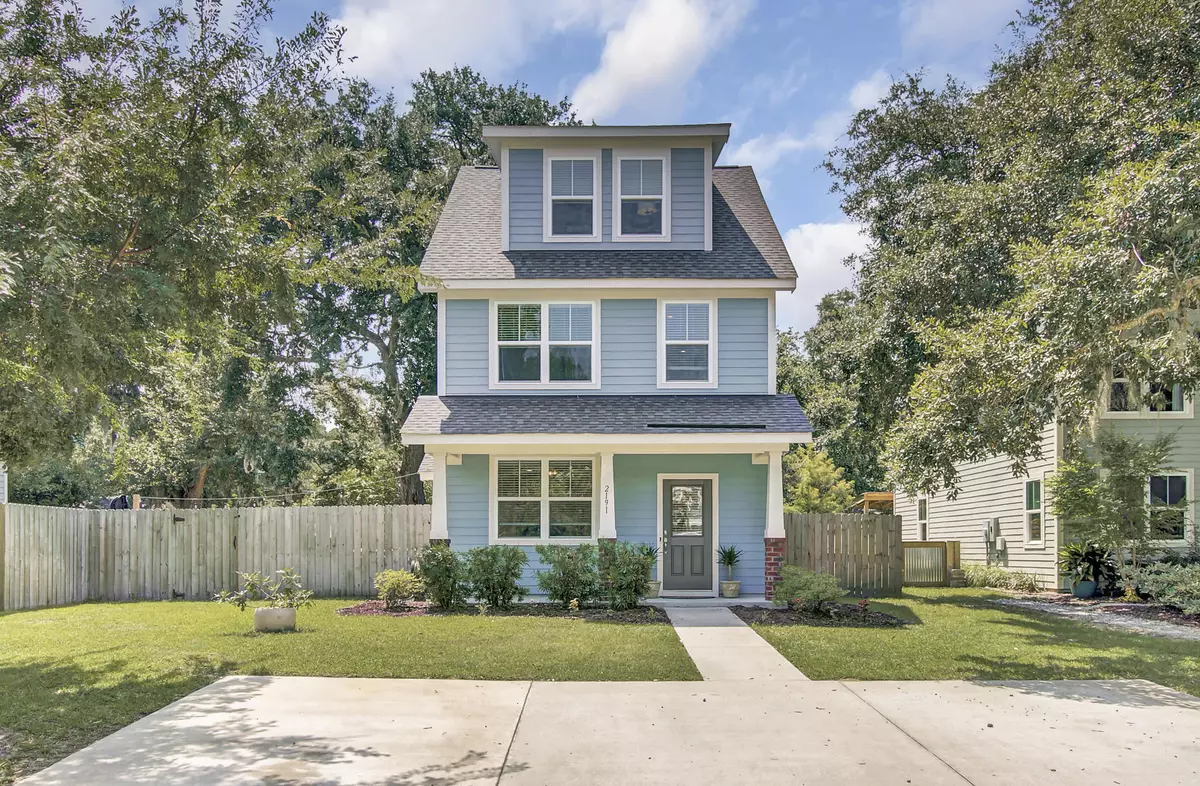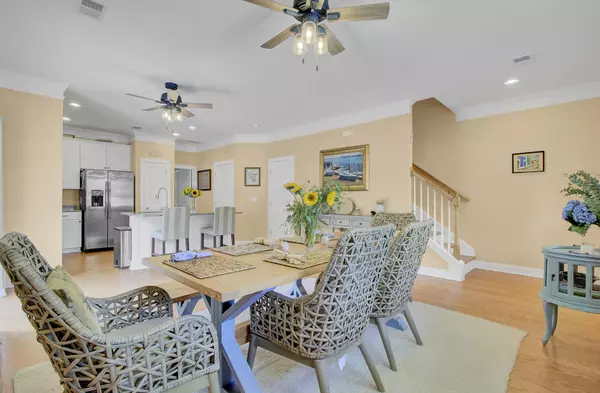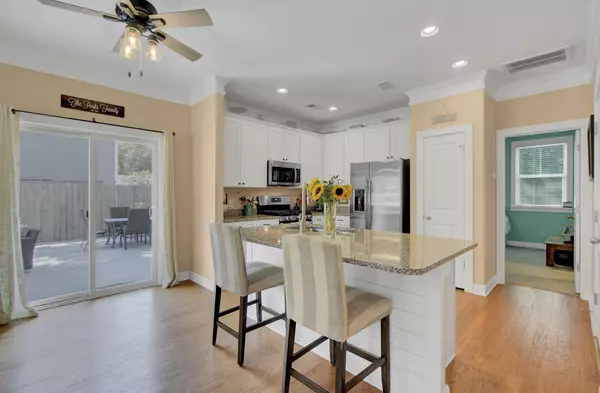Bought with AgentOwned Realty Charleston Group
$529,000
$529,000
For more information regarding the value of a property, please contact us for a free consultation.
4 Beds
3.5 Baths
2,075 SqFt
SOLD DATE : 09/15/2021
Key Details
Sold Price $529,000
Property Type Single Family Home
Sub Type Single Family Detached
Listing Status Sold
Purchase Type For Sale
Square Footage 2,075 sqft
Price per Sqft $254
Subdivision Liberty Hill
MLS Listing ID 21021146
Sold Date 09/15/21
Bedrooms 4
Full Baths 3
Half Baths 1
Year Built 2016
Lot Size 6,098 Sqft
Acres 0.14
Property Sub-Type Single Family Detached
Property Description
Welcome to 2191 Annie Laura Lane! Located in the heart of Mt Pleasant, just minutes from the beach in IOP! This 4 bed, 3.5 bath home boasts several amenities and flex options. The upgraded kitchen includes GE appliances, granite counters, and 42'' shaker cabinets. The first floor features a bed/bath combo that can also be used as a dual master, office, or playroom. Upstairs you'll find the large master bed and bath and down the hall is an additional guest bed/bath. The third floor serves as a large bonus room that can be used as an office, bedroom, or entertainment room. Outside, you'll find a spacious patio and custom fire-pit perfect for entertaining friends and family under the grand oak. No HOA and Located in an ''X'' flood zone within proximity to everything Mt. Pleasant has to of
Location
State SC
County Charleston
Area 41 - Mt Pleasant N Of Iop Connector
Rooms
Master Bedroom Walk-In Closet(s)
Interior
Interior Features Ceiling - Smooth, High Ceilings, Kitchen Island, Walk-In Closet(s), Bonus, Eat-in Kitchen, Family, Game, Living/Dining Combo, Media, Pantry
Heating Forced Air, Natural Gas
Cooling Central Air
Flooring Ceramic Tile, Wood
Laundry Dryer Connection, Laundry Room
Exterior
Parking Features Off Street
Fence Fence - Wooden Enclosed
Utilities Available Charleston Water Service, Dominion Energy
Roof Type Architectural
Porch Patio, Front Porch
Building
Lot Description 0 - .5 Acre
Story 3
Foundation Raised Slab
Sewer Public Sewer
Water Public
Architectural Style Traditional
Structure Type Cement Plank
New Construction No
Schools
Elementary Schools Jennie Moore
Middle Schools Laing
High Schools Wando
Others
Acceptable Financing Any
Listing Terms Any
Financing Any
Special Listing Condition 10 Yr Warranty
Read Less Info
Want to know what your home might be worth? Contact us for a FREE valuation!

Our team is ready to help you sell your home for the highest possible price ASAP






