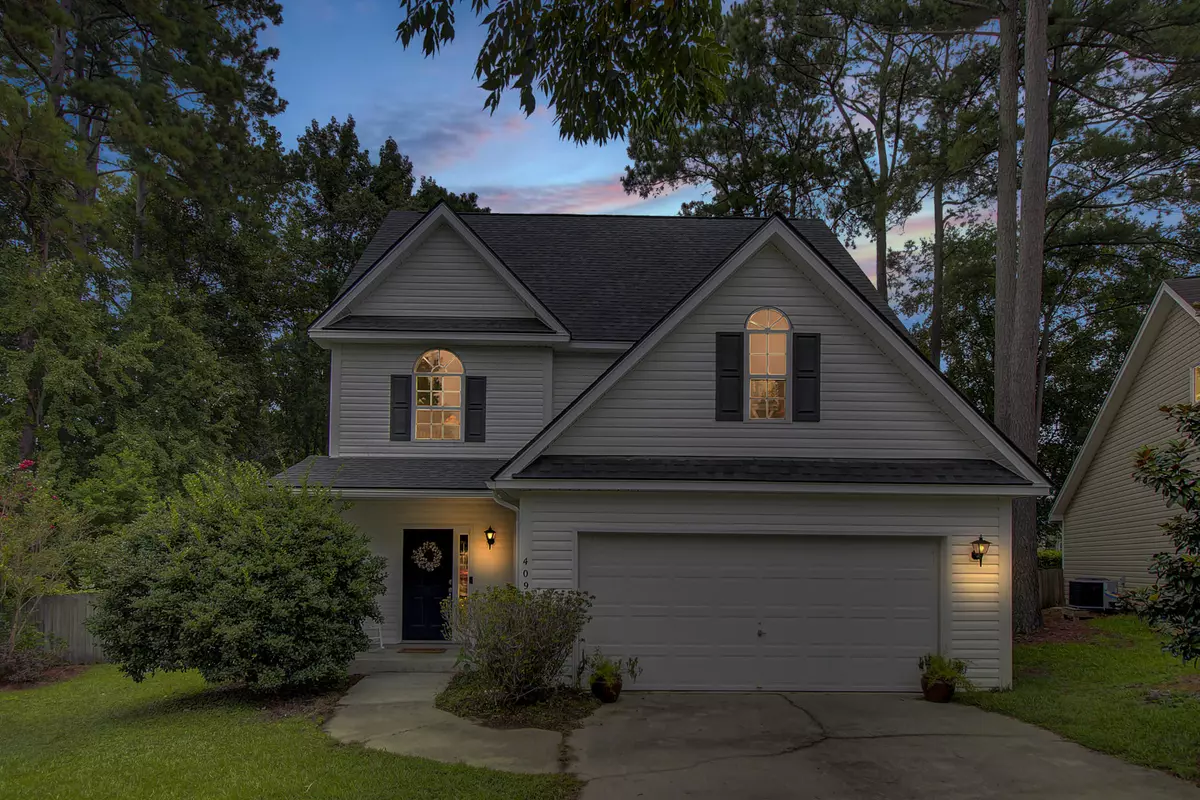Bought with Tabby Realty LLC
$315,000
$315,000
For more information regarding the value of a property, please contact us for a free consultation.
3 Beds
2.5 Baths
1,901 SqFt
SOLD DATE : 09/17/2021
Key Details
Sold Price $315,000
Property Type Single Family Home
Sub Type Single Family Detached
Listing Status Sold
Purchase Type For Sale
Square Footage 1,901 sqft
Price per Sqft $165
Subdivision Devon Forest
MLS Listing ID 21021498
Sold Date 09/17/21
Bedrooms 3
Full Baths 2
Half Baths 1
Year Built 2000
Lot Size 0.340 Acres
Acres 0.34
Property Description
Highlighted by Forbes as the fastest-growing city in Berkeley County, Goose Creek offers convenient proximity to the Naval Weapons Station - Joint Base Charleston & easy access to Volvo, Boeing & Charleston International Airport. Devon Forest is walkable to the elementary school & just down the road from shopping, restaurants/bars, groceries & hardware stores, including nearby Nexton & Carnes Crossroads. Situated at the end of a culdesac on a large 1/3 acre lot backing to woods, the property offers privacy & space! Enjoy the gas fireplace & open floor plan or head outside onto the huge deck overlooking the fully fenced back yard oasis. Owners' suite offers an attached reading nook, vaulted ceiling, en-suite bath & large walk-in closet. Discover a bonus room over the garage just off one ofthe 2 guest bedrooms! This could easily be used as a 4th bedroom, media or game room, den, home office...so many options! HVAC & roof were both replaced in May 2021. Grab one of the largest lots in the neighborhood at an incredible price & settle into Lowcountry living!
Location
State SC
County Berkeley
Area 73 - G. Cr./M. Cor. Hwy 17A-Oakley-Hwy 52
Rooms
Master Bedroom Ceiling Fan(s), Garden Tub/Shower, Sitting Room, Walk-In Closet(s)
Interior
Interior Features Ceiling - Cathedral/Vaulted, High Ceilings, Garden Tub/Shower, Walk-In Closet(s), Ceiling Fan(s), Bonus, Eat-in Kitchen, Family, Formal Living, Entrance Foyer, Frog Attached, Living/Dining Combo, Loft, Media, Pantry, Separate Dining, Study
Heating Forced Air, Heat Pump
Cooling Central Air
Flooring Ceramic Tile, Laminate
Fireplaces Type Family Room, Gas Connection, Gas Log
Laundry Dryer Connection, Laundry Room
Exterior
Garage Spaces 2.0
Fence Fence - Wooden Enclosed
Community Features Trash
Utilities Available BCW & SA, Berkeley Elect Co-Op
Roof Type Architectural
Porch Deck, Patio, Front Porch
Total Parking Spaces 2
Building
Lot Description 0 - .5 Acre, Cul-De-Sac, Level, Wooded
Story 2
Foundation Slab
Sewer Public Sewer
Water Public
Architectural Style Traditional
Level or Stories Two
New Construction No
Schools
Elementary Schools Devon Forest
Middle Schools Westview
High Schools Stratford
Others
Financing Any
Read Less Info
Want to know what your home might be worth? Contact us for a FREE valuation!

Our team is ready to help you sell your home for the highest possible price ASAP






