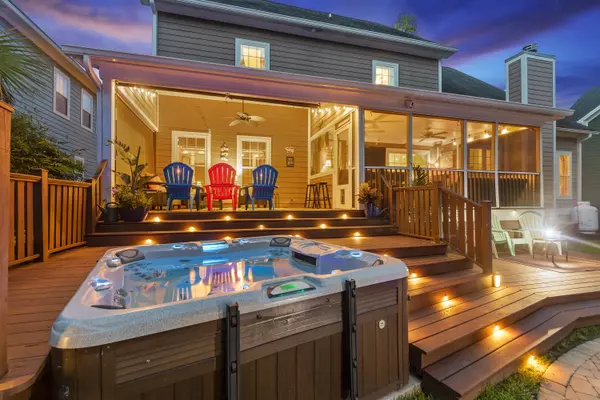Bought with Charleston Metro Homes, LLC.
$625,000
$625,000
For more information regarding the value of a property, please contact us for a free consultation.
4 Beds
2.5 Baths
3,015 SqFt
SOLD DATE : 09/15/2021
Key Details
Sold Price $625,000
Property Type Single Family Home
Sub Type Single Family Detached
Listing Status Sold
Purchase Type For Sale
Square Footage 3,015 sqft
Price per Sqft $207
Subdivision Hunt Club
MLS Listing ID 21018592
Sold Date 09/15/21
Bedrooms 4
Full Baths 2
Half Baths 1
Year Built 2007
Lot Size 0.370 Acres
Acres 0.37
Property Sub-Type Single Family Detached
Property Description
Gorgeous Open Floor Plan with BACKYARD PARADISE to include a CUSTOM POOL with natural stone waterfall. Enjoy a screened porch with BAR and extended outdoor deck with Hot Tub and firepit for entertaining. Large fenced yard with lush lawn and natural landscaping backing up to woods. Gourmet kitchen with granite countertops, maple cabinets, cooktop island, stainless steel appliances, eat-in kitchen plus separate dining room. First floor includes a home office with French doors and separate Living Room, Great Room with Fireplace, & Laundry Room + 2 car garage. Upstairs you will find a grand Master Suite with sitting area and huge Master Bathroom with separate sink / vanity areas. Plus 3 additional bedrooms and full bathroom on the opposite end. Don't miss this one! Paradise found!
Location
State SC
County Charleston
Area 12 - West Of The Ashley Outside I-526
Rooms
Primary Bedroom Level Upper
Master Bedroom Upper Ceiling Fan(s), Multiple Closets, Sitting Room, Walk-In Closet(s)
Interior
Interior Features Ceiling - Cathedral/Vaulted, Ceiling - Smooth, Tray Ceiling(s), High Ceilings, Garden Tub/Shower, Kitchen Island, Walk-In Closet(s), Ceiling Fan(s), Eat-in Kitchen, Formal Living, Entrance Foyer, Great, Office, Pantry, Separate Dining, Study, Utility
Heating Heat Pump
Cooling Central Air
Flooring Ceramic Tile, Wood
Fireplaces Number 1
Fireplaces Type Great Room, One, Wood Burning
Window Features Window Treatments
Laundry Dryer Connection, Laundry Room
Exterior
Exterior Feature Lawn Irrigation
Parking Features 2 Car Garage, Garage Door Opener
Garage Spaces 2.0
Fence Fence - Wooden Enclosed
Pool In Ground
Community Features Park, Pool, Trash
Utilities Available Charleston Water Service, Dominion Energy
Roof Type Asphalt
Porch Deck, Patio, Front Porch, Screened
Total Parking Spaces 2
Private Pool true
Building
Lot Description 0 - .5 Acre, Wooded
Story 2
Foundation Crawl Space
Sewer Public Sewer
Water Public
Architectural Style Traditional
Level or Stories Two
Structure Type Cement Plank
New Construction No
Schools
Elementary Schools Drayton Hall
Middle Schools St. Andrews
High Schools West Ashley
Others
Acceptable Financing Cash, Conventional, VA Loan
Listing Terms Cash, Conventional, VA Loan
Financing Cash, Conventional, VA Loan
Special Listing Condition Flood Insurance
Read Less Info
Want to know what your home might be worth? Contact us for a FREE valuation!

Our team is ready to help you sell your home for the highest possible price ASAP






