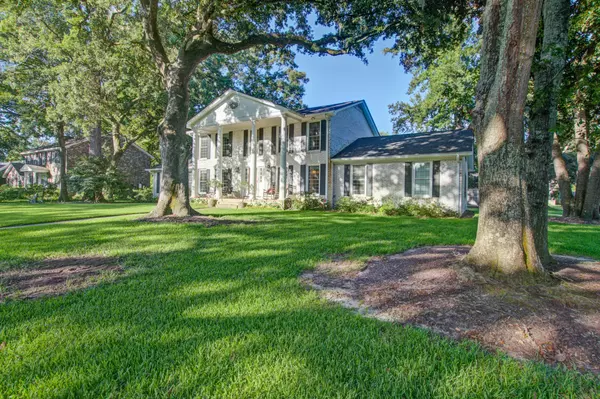Bought with The Boulevard Company, LLC
$785,000
$795,000
1.3%For more information regarding the value of a property, please contact us for a free consultation.
4 Beds
3.5 Baths
3,264 SqFt
SOLD DATE : 09/23/2021
Key Details
Sold Price $785,000
Property Type Single Family Home
Listing Status Sold
Purchase Type For Sale
Square Footage 3,264 sqft
Price per Sqft $240
Subdivision Sandhurst
MLS Listing ID 21022156
Sold Date 09/23/21
Bedrooms 4
Full Baths 3
Half Baths 1
Year Built 1969
Lot Size 0.330 Acres
Acres 0.33
Property Description
Welcome home! This inviting and spacious corner lot home is located in the established and highly sought after neighborhood of Sandhurst on the Ashley River. This home features a fully renovated kitchen with custom cabinets, stainless appliances including a 36'' Thermador gas range, quartz countertops and large island. It opens to the den with a wood burning fireplace and access to a back patio in a very private yard. Hardwoods throughout with a formal living room and dining room off the light filled foyer. This home also features two primary bedrooms with one downstairs. Up the grand staircase is the 2nd primary bedroom with luxurious spa like bath and walk in closet with attic access plus bedrooms 3 and 4 with a shared updated bath. Large windows throughout allow light filled roomAll baths have been beautifully renovated. Off the kitchen is access to the garage and finished flex bonus room above the garage for a game room, office or yoga space. House sits in an X flood zone.
Location
State SC
County Charleston
Area 11 - West Of The Ashley Inside I-526
Rooms
Primary Bedroom Level Lower, Upper
Master Bedroom Lower, Upper Ceiling Fan(s), Dual Masters, Walk-In Closet(s)
Interior
Interior Features Ceiling - Smooth, Kitchen Island, Walk-In Closet(s), Ceiling Fan(s), Bonus, Eat-in Kitchen, Family, Formal Living, Entrance Foyer, Frog Attached, In-Law Floorplan, Pantry, Separate Dining
Heating Heat Pump
Cooling Central Air
Flooring Ceramic Tile, Wood
Fireplaces Number 1
Fireplaces Type Family Room, One, Wood Burning
Laundry Dryer Connection, Laundry Room
Exterior
Garage Spaces 2.0
Fence Privacy
Utilities Available Charleston Water Service, Dominion Energy
Roof Type Architectural
Porch Patio, Front Porch
Total Parking Spaces 2
Building
Lot Description 0 - .5 Acre, High
Story 2
Foundation Crawl Space
Sewer Public Sewer
Water Public
Architectural Style Traditional
Level or Stories Two
New Construction No
Schools
Elementary Schools Orange Grove
Middle Schools C E Williams
High Schools West Ashley
Others
Financing Any
Read Less Info
Want to know what your home might be worth? Contact us for a FREE valuation!

Our team is ready to help you sell your home for the highest possible price ASAP
Get More Information







