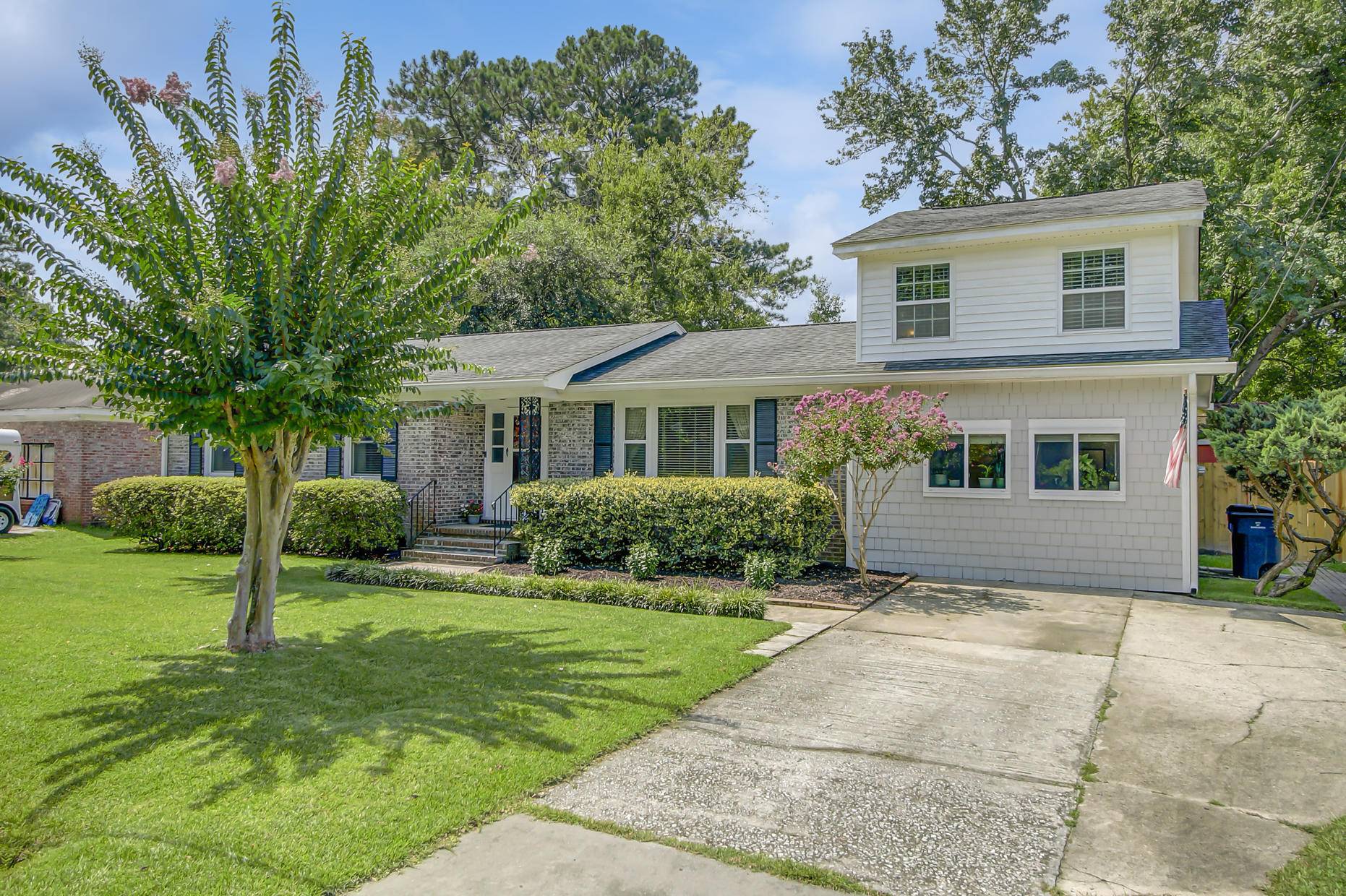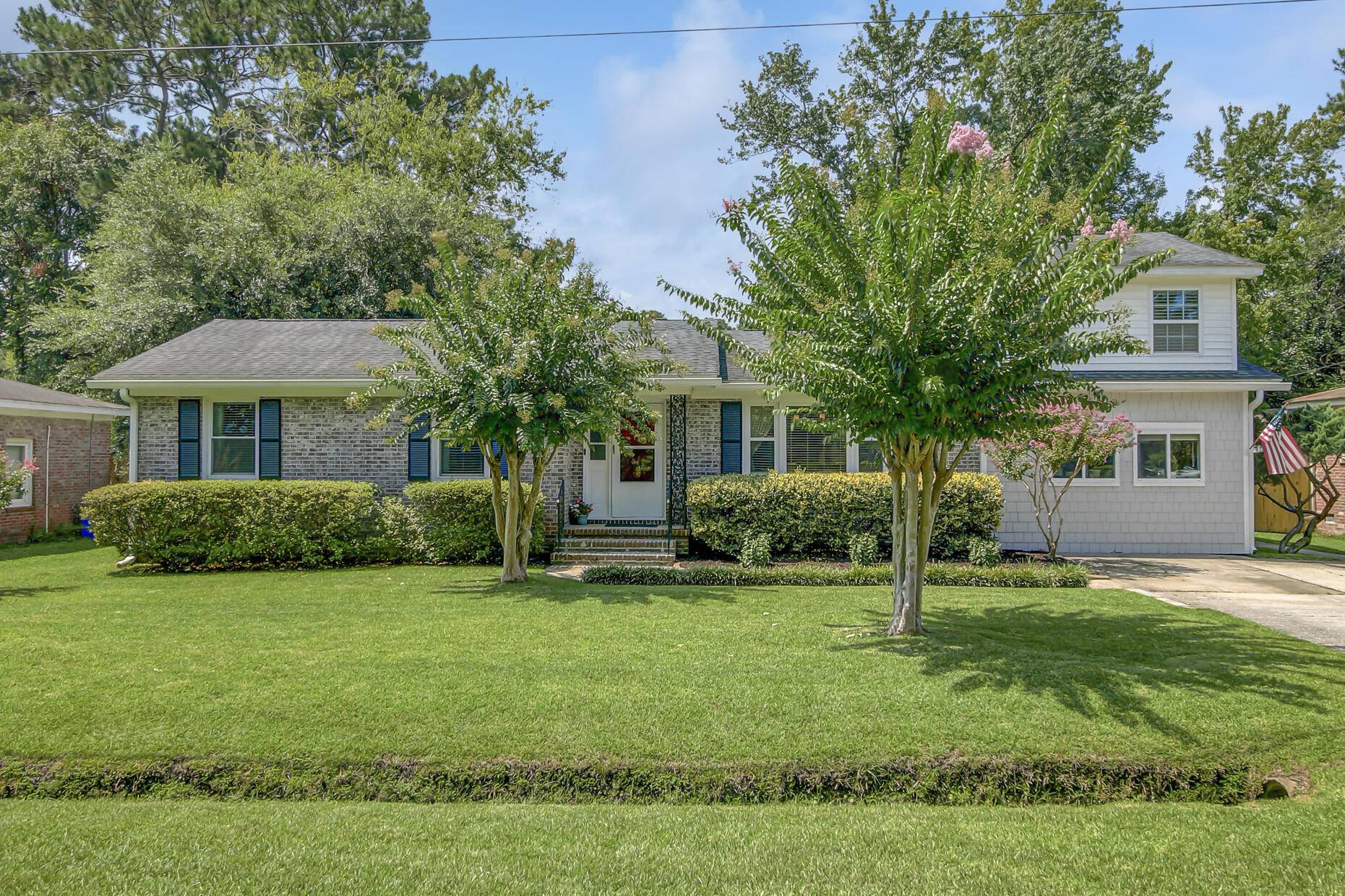Bought with Brand Name Real Estate
$425,000
$425,000
For more information regarding the value of a property, please contact us for a free consultation.
4 Beds
3 Baths
1,975 SqFt
SOLD DATE : 09/20/2021
Key Details
Sold Price $425,000
Property Type Single Family Home
Sub Type Single Family Detached
Listing Status Sold
Purchase Type For Sale
Square Footage 1,975 sqft
Price per Sqft $215
Subdivision Air Harbor
MLS Listing ID 21021390
Sold Date 09/20/21
Bedrooms 4
Full Baths 3
Year Built 1968
Property Sub-Type Single Family Detached
Property Description
This beautiful home exudes curb appeal! Step in the front door to be greeted by this OPEN CONCEPT FLOOR PLAN, as kitchen, dining room, and great room combine. Marvel at the recent KITCHEN RENOVATION, complete with farm-style sink, stainless steel appliances, a huge island, and granite countertops. The great room and dining room offer plenty of space for entertaining family and friends. Down the hallway find the master bedroom that features excellent closet space and a remodeled, en suite bathroom. There are 2 secondary bedrooms of ample size that share a hall bathroom, which has also been beautifully updated. Along the other wing of the home, find the office, laundry/mudroom, and media room/extra bedroom. The washer and dryer are raised to include storage underneath. This mudroom ...provides useful extra space for storage. Over the office, enjoy the quiet, extra bedroom/ media room which features an en suite full bathroom and huge walk-in closet. The FULLY-FENCED, LARGE BACKYARD is not to be missed with its gorgeous, mature landscaping. There is also a convenient storage shed.
Location
State SC
County Charleston
Area 11 - West Of The Ashley Inside I-526
Interior
Interior Features Ceiling - Smooth, Garden Tub/Shower, Kitchen Island, Walk-In Closet(s), Ceiling Fan(s), Eat-in Kitchen, Frog Attached, Great, Living/Dining Combo, Office
Heating Heat Pump
Cooling Central Air
Flooring Ceramic Tile, Wood
Window Features Skylight(s)
Laundry Dryer Connection, Laundry Room
Exterior
Parking Features Off Street
Fence Fence - Wooden Enclosed
Community Features Bus Line, Trash
Utilities Available Charleston Water Service, Dominion Energy
Porch Patio
Building
Lot Description Level
Story 2
Foundation Crawl Space
Sewer Public Sewer
Water Public
Architectural Style Ranch
Level or Stories Tri-Level
Structure Type Brick Veneer, Cement Plank
New Construction No
Schools
Elementary Schools Oakland
Middle Schools West Ashley
High Schools West Ashley
Others
Acceptable Financing Any
Listing Terms Any
Financing Any
Read Less Info
Want to know what your home might be worth? Contact us for a FREE valuation!

Our team is ready to help you sell your home for the highest possible price ASAP






