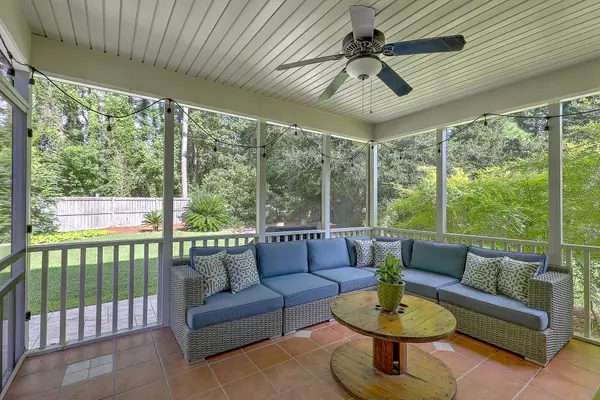Bought with The Pulse Charleston
$555,000
$510,000
8.8%For more information regarding the value of a property, please contact us for a free consultation.
3 Beds
2.5 Baths
1,992 SqFt
SOLD DATE : 09/21/2021
Key Details
Sold Price $555,000
Property Type Single Family Home
Sub Type Single Family Detached
Listing Status Sold
Purchase Type For Sale
Square Footage 1,992 sqft
Price per Sqft $278
Subdivision Glenlake
MLS Listing ID 21022119
Sold Date 09/21/21
Bedrooms 3
Full Baths 2
Half Baths 1
Year Built 1997
Lot Size 10,890 Sqft
Acres 0.25
Property Description
This wonderful home is situated on a private, wooded lot in a quiet cul-de-sac. As you enter the home, you will notice an inviting, two story living room with a custom shiplap fireplace. The gorgeously renovated kitchen has a large island designed for entertaining with comfortable seating for four. The kitchen also boasts brand new soft close cabinets and drawers, a Shaw's Original farmhouse sink and Cambria quartz countertops. The heart of the kitchen looks out to the private backyard which is accessible through a large screened-in porch. The screened in porch opens to a spacious stamped concrete patio - a perfect, secluded place for your morning cup of coffee. In the back corner near the fire-pit is a gate that leads you on a 2 minute walk down a path to Belle Hall Shopping Center.The master bedroom is located on the first floor with a beautifully renovated bathroom and includes access to the screened in porch.
At the top of the stairs is a bonus area which could be used as a play room, office or workout space. The bonus area could also be easily closed in to achieve a fourth bedroom. The second and third bedrooms overlook the private, green backyard and the natural wooded area behind the home. The second floor has access to a walk-in attic and a pull down attic space, allowing for plenty of storage. The home is equipped with a top-rated energy efficient Trane HVAC system with an air filtration system.
You will love the quaint neighborhood of Glenlake. Its low HOA dues and convenient location in the center of south Mount Pleasant allow easy access to all that the Charleston area has to offer.
Location
State SC
County Charleston
Area 42 - Mt Pleasant S Of Iop Connector
Rooms
Primary Bedroom Level Lower
Master Bedroom Lower Ceiling Fan(s), Garden Tub/Shower, Outside Access
Interior
Interior Features Ceiling - Cathedral/Vaulted, Ceiling - Smooth, Garden Tub/Shower, Kitchen Island, Walk-In Closet(s), Ceiling Fan(s), Eat-in Kitchen, Great, Loft, Separate Dining
Heating Heat Pump
Cooling Central Air
Flooring Ceramic Tile, Wood
Fireplaces Type Family Room, Wood Burning
Laundry Dryer Connection, Laundry Room
Exterior
Exterior Feature Lawn Irrigation
Garage Spaces 2.0
Fence Privacy
Community Features Trash
Utilities Available Dominion Energy, Mt. P. W/S Comm
Roof Type Architectural
Porch Patio, Screened
Total Parking Spaces 2
Building
Lot Description Cul-De-Sac, Level, Wooded
Story 2
Foundation Slab
Sewer Public Sewer
Water Public
Architectural Style Traditional
Level or Stories Two
New Construction No
Schools
Elementary Schools James B Edwards
Middle Schools Moultrie
High Schools Lucy Beckham
Others
Financing Any, Cash, Conventional
Read Less Info
Want to know what your home might be worth? Contact us for a FREE valuation!

Our team is ready to help you sell your home for the highest possible price ASAP






