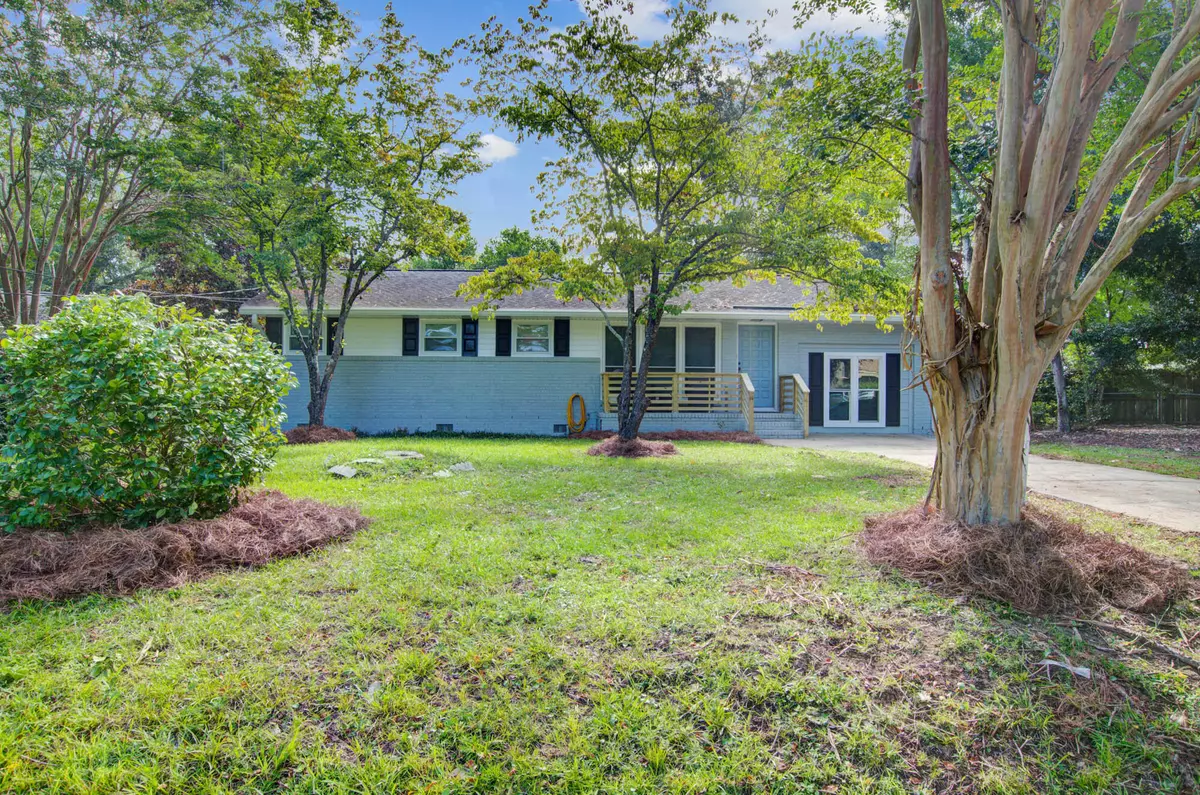Bought with AgentOwned Realty Preferred Group
$439,000
$439,000
For more information regarding the value of a property, please contact us for a free consultation.
3 Beds
2 Baths
1,537 SqFt
SOLD DATE : 09/23/2021
Key Details
Sold Price $439,000
Property Type Single Family Home
Listing Status Sold
Purchase Type For Sale
Square Footage 1,537 sqft
Price per Sqft $285
Subdivision Lighthouse Point
MLS Listing ID 21023583
Sold Date 09/23/21
Bedrooms 3
Full Baths 2
Year Built 1965
Lot Size 10,454 Sqft
Acres 0.24
Property Description
This is a wonderful updated home with lots of upgrades. Nice open floorplan for entertaining with an open kitchen. The kitchen is new and features upgraded soft close shaker cabinets, center island, shiplap accent, and new appliances. The living and dining area both have shiplap accents giving a nice custom feel to the room. Both bathrooms are all new featuring tile floors, tile surrounds, and shiplap accent. There is a large family room with high ceilings and new LVT floors for extra living space. The laundry/mud room is very large and has a custom built in bench and coat storage. Other upgrades include new lighting, new fixtures, fresh paint, new interior doors, and more. The hvac system is new and also has new ductwork. The outside of the home has been freshly painted and the and the house has an architectural shingled roof. The windows have been replaced in the past with vinyl replacement windows. This is a great location close to downtown and to Folly Beach. This home is ready to be moved into today! Listing agent is a member of llc that owns the property. shed in back conveys in "as-is" condition.
Location
State SC
County Charleston
Area 21 - James Island
Rooms
Primary Bedroom Level Lower
Master Bedroom Lower Ceiling Fan(s)
Interior
Interior Features Ceiling - Smooth, Kitchen Island, Ceiling Fan(s), Eat-in Kitchen, Family, Living/Dining Combo, Pantry, Utility
Heating Heat Pump
Cooling Central Air
Flooring Ceramic Tile, Wood
Exterior
Exterior Feature Stoop
Utilities Available Dominion Energy
Roof Type Architectural
Building
Lot Description Interior Lot
Story 1
Foundation Crawl Space
Sewer Public Sewer, Septic Tank
Architectural Style Ranch
Level or Stories One
New Construction No
Schools
Elementary Schools Stiles Point
Middle Schools Camp Road
High Schools James Island Charter
Others
Financing Any
Special Listing Condition Flood Insurance
Read Less Info
Want to know what your home might be worth? Contact us for a FREE valuation!

Our team is ready to help you sell your home for the highest possible price ASAP
Get More Information







