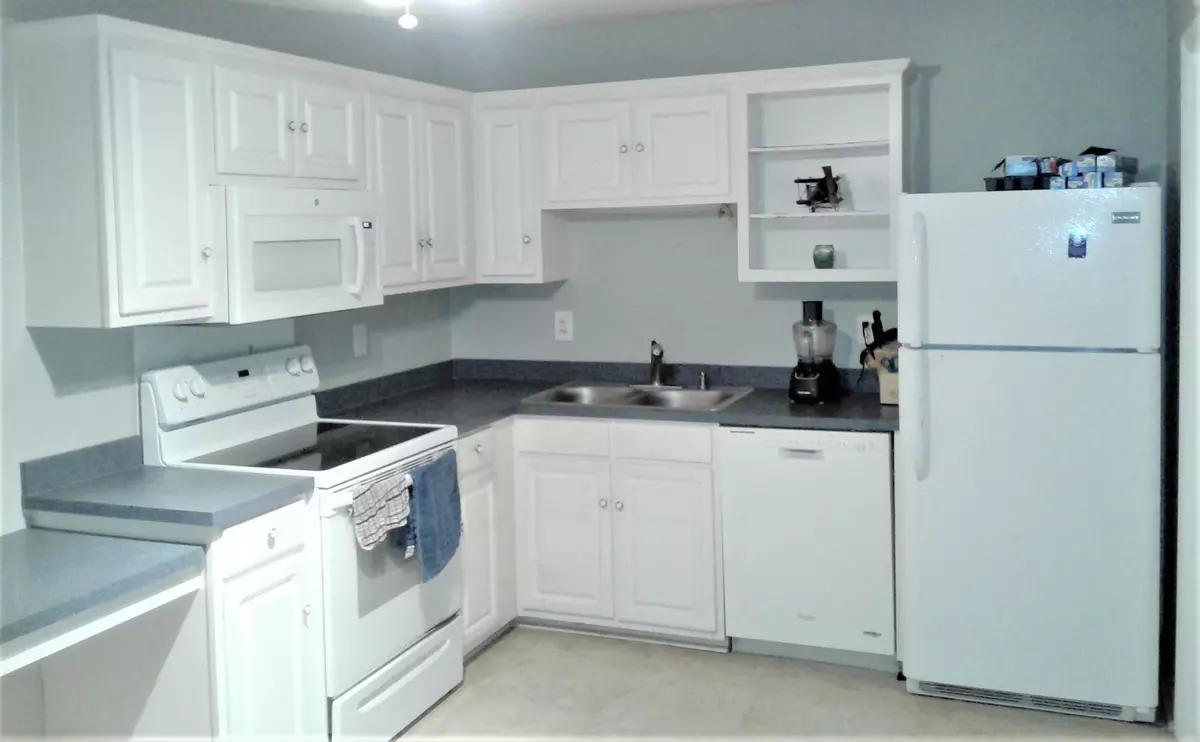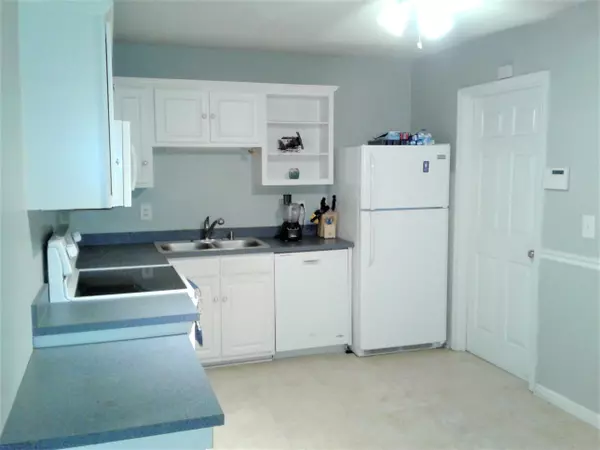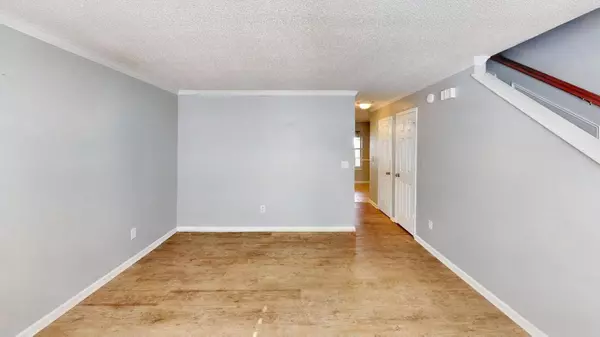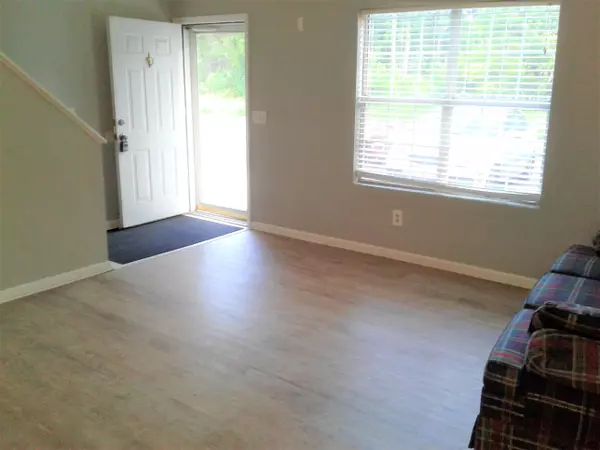Bought with ChuckTown Homes Powered By Keller Williams
$171,000
$172,000
0.6%For more information regarding the value of a property, please contact us for a free consultation.
2 Beds
2 Baths
1,250 SqFt
SOLD DATE : 09/21/2021
Key Details
Sold Price $171,000
Property Type Single Family Home
Sub Type Single Family Attached
Listing Status Sold
Purchase Type For Sale
Square Footage 1,250 sqft
Price per Sqft $136
Subdivision The Savannah
MLS Listing ID 21021678
Sold Date 09/21/21
Bedrooms 2
Full Baths 2
Year Built 1969
Property Description
Move in ready TownHome on the West Ashley Greenway! Dream location convenient to everything - tucked away in a quiet, peaceful neighborhood. This lovely two bedroom, two full bath, tiled floor kitchen, screened in back porch is just steps away from the community fitness center! One mile convenient access to 526 - for an easy commute. Walk or drive to all of Charleston's finest shopping, dining and more! 15min. to downtown and the airport, 25min. to the beaches! Hop on your bicycle or grab your running shoes - and get away from it all, with your direct access to the 8 mile traffic-free West Ashley Greenway! Explore towards the Johns Island section - passing through the countryside tomato fields - on the way to the new Stono River park with its long marsh boardwalk. Monthly HOA includes: water, landscaping, fitness center, recycling/trash pickup, exterior building insurance and termite bond. New roof in 2020
Location
State SC
County Charleston
Area 12 - West Of The Ashley Outside I-526
Rooms
Master Bedroom Dual Masters
Interior
Interior Features Ceiling - Blown, Ceiling Fan(s), Eat-in Kitchen, Family
Heating Electric
Cooling Central Air
Flooring Ceramic Tile, Laminate
Laundry Dryer Connection, Laundry Room
Exterior
Community Features Fitness Center, Lawn Maint Incl, Trash, Walk/Jog Trails
Roof Type Fiberglass
Porch Front Porch, Screened
Building
Story 2
Foundation Slab
Sewer Public Sewer
Water Public
Level or Stories Two
New Construction No
Schools
Elementary Schools Oakland
Middle Schools C E Williams
High Schools West Ashley
Others
Financing Any, Cash, Conventional, FHA, VA Loan
Read Less Info
Want to know what your home might be worth? Contact us for a FREE valuation!

Our team is ready to help you sell your home for the highest possible price ASAP






