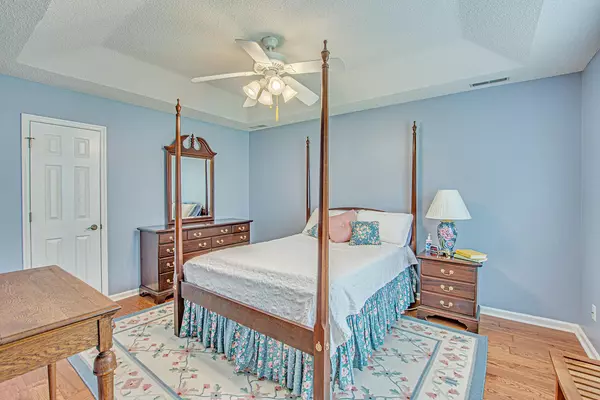Bought with The Boulevard Company, LLC
$433,000
$445,000
2.7%For more information regarding the value of a property, please contact us for a free consultation.
3 Beds
2 Baths
1,584 SqFt
SOLD DATE : 10/08/2021
Key Details
Sold Price $433,000
Property Type Single Family Home
Sub Type Single Family Detached
Listing Status Sold
Purchase Type For Sale
Square Footage 1,584 sqft
Price per Sqft $273
Subdivision Longpoint
MLS Listing ID 21020129
Sold Date 10/08/21
Bedrooms 3
Full Baths 2
Year Built 1991
Lot Size 7,405 Sqft
Acres 0.17
Property Sub-Type Single Family Detached
Property Description
This charming one story home is located in the popular Mt Pleasant subdivision of Longpoint!This home was built in 1991, has had one owner and has been meticulously maintained over the years. The original footprint of the house features 3bd/2baths with living room, dining area, beautiful double sided wood burning fireplace and a nice size kitchen with an eat in area. There is a sunroom addition with beautiful windows, tons of natural light and tile flooring. The bathrooms have been nicely updated with the master featuring a walk in shower. There are engineered hardwood floors through out and the home has been freshly painted on the interior. The yard is fantastic and it has always been kept in immaculate shape. The back yard is private, shady and can be fenced in!
Location
State SC
County Charleston
Area 42 - Mt Pleasant S Of Iop Connector
Rooms
Primary Bedroom Level Lower
Master Bedroom Lower Ceiling Fan(s), Walk-In Closet(s)
Interior
Interior Features Ceiling - Blown, Ceiling - Cathedral/Vaulted, Garden Tub/Shower, Walk-In Closet(s), Ceiling Fan(s), Eat-in Kitchen, Family, Formal Living, Pantry, Separate Dining
Heating Heat Pump
Cooling Central Air
Flooring Ceramic Tile, Wood
Fireplaces Number 1
Fireplaces Type Family Room, One
Laundry Dryer Connection, Laundry Room
Exterior
Exterior Feature Lawn Irrigation, Lawn Well
Garage Spaces 1.0
Community Features Clubhouse, Park, Pool, Tennis Court(s), Trash
Utilities Available Dominion Energy, Mt. P. W/S Comm
Roof Type Asphalt
Porch Porch - Full Front
Total Parking Spaces 1
Building
Lot Description 0 - .5 Acre
Story 1
Foundation Slab
Sewer Public Sewer
Water Public
Architectural Style Ranch
Level or Stories One
Structure Type Vinyl Siding
New Construction No
Schools
Elementary Schools Belle Hall
Middle Schools Laing
High Schools Lucy Beckham
Others
Financing Any
Read Less Info
Want to know what your home might be worth? Contact us for a FREE valuation!

Our team is ready to help you sell your home for the highest possible price ASAP






