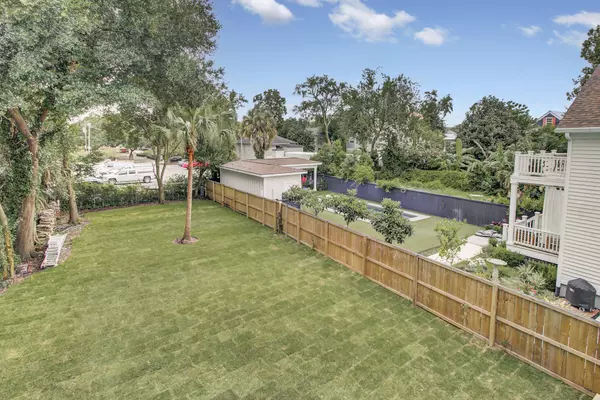Bought with Smith Spencer Real Estate
$925,000
$929,000
0.4%For more information regarding the value of a property, please contact us for a free consultation.
4 Beds
3.5 Baths
1,920 SqFt
SOLD DATE : 09/30/2021
Key Details
Sold Price $925,000
Property Type Single Family Home
Sub Type Single Family Detached
Listing Status Sold
Purchase Type For Sale
Square Footage 1,920 sqft
Price per Sqft $481
Subdivision Westside
MLS Listing ID 21021464
Sold Date 09/30/21
Bedrooms 4
Full Baths 3
Half Baths 1
Year Built 1930
Lot Size 6,098 Sqft
Acres 0.14
Property Sub-Type Single Family Detached
Property Description
MAGNIFICENTLY RENOVATED home with a large manicured lot located one block from King St in the heart of Downtown Charleston. PROFESSIONAL INTERIOR PICTURES COMING SOON. Enjoy people watching from on one of your double front piazzas or gaze out at your huge backyard from your double rear piazzas. This is a COMPLETE renovation down to the studs and rebuilt with clean lines and contemporary design. The 5'' wide light hardwood floors, white paint color, and new Jeld-Wen windows create a bright and airy feeling in the interior. The kitchen boasts a quartz island and countertops, stainless appliances and range hood, and custom pendant lighting. The master or guest bedroom is located on the 1st floor with its own door to the backyard. The master bath is new with a contemporary tile and vanityThree additional bedrooms and 2 additional newly contemporary bathrooms with are located upstairs. Located just a quick walk from the Upper King shops and restaurants, and close to the Citadel, Hampton Park, & MUSC.
Location
State SC
County Charleston
Area 52 - Peninsula Charleston Outside Of Crosstown
Rooms
Primary Bedroom Level Lower
Master Bedroom Lower Ceiling Fan(s), Garden Tub/Shower, Outside Access, Walk-In Closet(s)
Interior
Interior Features High Ceilings, Walk-In Closet(s), Eat-in Kitchen, Family, Formal Living, Entrance Foyer, Separate Dining
Heating Electric, Forced Air
Cooling Central Air
Flooring Ceramic Tile, Wood
Fireplaces Type Bedroom, Dining Room, Gas Log, Living Room
Window Features Thermal Windows/Doors
Laundry Dryer Connection, Laundry Room
Exterior
Exterior Feature Balcony
Fence Fence - Metal Enclosed, Fence - Wooden Enclosed
Utilities Available Charleston Water Service, Dominion Energy
Roof Type Architectural
Porch Patio, Covered, Front Porch, Porch - Full Front
Building
Lot Description 0 - .5 Acre
Story 2
Foundation Crawl Space
Sewer Public Sewer
Water Public
Architectural Style Charleston Single
Level or Stories Two
Structure Type Wood Siding
New Construction No
Schools
Elementary Schools Mitchell
Middle Schools Simmons Pinckney
High Schools Burke
Others
Financing Cash,Conventional,FHA,VA Loan
Read Less Info
Want to know what your home might be worth? Contact us for a FREE valuation!

Our team is ready to help you sell your home for the highest possible price ASAP






