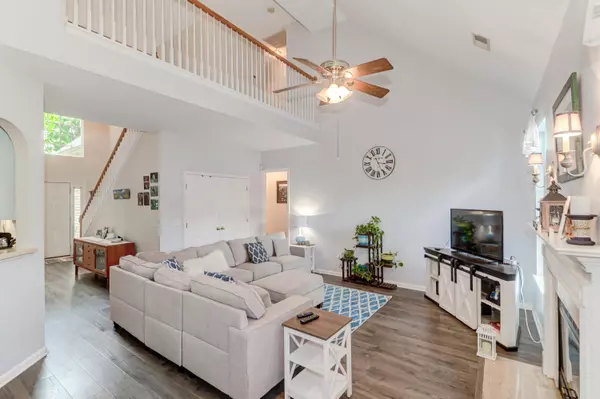Bought with AgentOwned Realty Co. Premier Group, Inc.
$345,000
$345,000
For more information regarding the value of a property, please contact us for a free consultation.
4 Beds
2.5 Baths
2,216 SqFt
SOLD DATE : 09/21/2021
Key Details
Sold Price $345,000
Property Type Single Family Home
Sub Type Single Family Detached
Listing Status Sold
Purchase Type For Sale
Square Footage 2,216 sqft
Price per Sqft $155
Subdivision Gahagan Plantation
MLS Listing ID 21017388
Sold Date 09/21/21
Bedrooms 4
Full Baths 2
Half Baths 1
Year Built 1997
Lot Size 8,276 Sqft
Acres 0.19
Property Sub-Type Single Family Detached
Property Description
Back on the Market !!! Seller Very Motivated !! Beautifully maintained home in the middle of Summerville close to everything. This open floor plan has a separate office/study on the first floor and a big master bedroom. The ceilings are vaulted upon entering and the floors are all solid surface that are extremely durable. The main living areas opens to the kitchen and dining areas and has a fireplace. The kitchen has lots of cabinets, stainless steel appliances and corian countertops. The master bedroom has a trey ceiling, huge closet and separate tub/shower combo in the bath. Upstairs you will find 3 bedrooms, which includes the room over the garage. All bedrooms have great closet space and there is extra storage. Out back they have a big yard with a large screened in porch and woodenprivacy fence. This is a fantastic home at a great price!
Location
State SC
County Dorchester
Area 62 - Summerville/Ladson/Ravenel To Hwy 165
Rooms
Primary Bedroom Level Lower
Master Bedroom Lower Ceiling Fan(s), Garden Tub/Shower, Walk-In Closet(s)
Interior
Interior Features Ceiling - Cathedral/Vaulted, Ceiling Fan(s), Eat-in Kitchen, Great, Office
Heating Electric
Cooling Central Air
Flooring Laminate, Vinyl
Fireplaces Number 1
Fireplaces Type One
Window Features Thermal Windows/Doors, Window Treatments
Laundry Dryer Connection
Exterior
Parking Features 2 Car Garage, Garage Door Opener
Garage Spaces 2.0
Fence Privacy, Fence - Wooden Enclosed
Community Features Trash
Utilities Available Dominion Energy, Summerville CPW
Roof Type Architectural
Porch Patio, Screened
Total Parking Spaces 2
Building
Lot Description High, Interior Lot, Level
Story 2
Foundation Slab
Sewer Public Sewer
Water Public
Architectural Style Traditional
Level or Stories Two
Structure Type Vinyl Siding
New Construction No
Schools
Elementary Schools Spann
Middle Schools Alston
High Schools Ashley Ridge
Others
Acceptable Financing Any
Listing Terms Any
Financing Any
Read Less Info
Want to know what your home might be worth? Contact us for a FREE valuation!

Our team is ready to help you sell your home for the highest possible price ASAP






