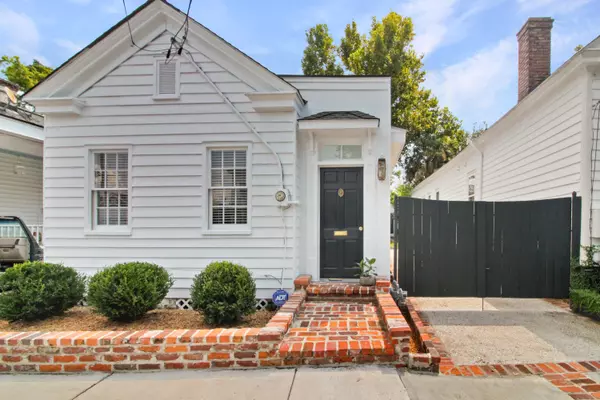Bought with Daniel Ravenel Sotheby's International Realty
$642,500
$650,000
1.2%For more information regarding the value of a property, please contact us for a free consultation.
3 Beds
2 Baths
1,170 SqFt
SOLD DATE : 10/08/2021
Key Details
Sold Price $642,500
Property Type Single Family Home
Sub Type Single Family Detached
Listing Status Sold
Purchase Type For Sale
Square Footage 1,170 sqft
Price per Sqft $549
Subdivision North Central
MLS Listing ID 21024658
Sold Date 10/08/21
Bedrooms 3
Full Baths 2
Year Built 1920
Lot Size 3,049 Sqft
Acres 0.07
Property Description
Welcome to 9 Maverick Street, situated in a phenomenal neighborhood you are just a few minutes walk to fabulous dining, local breweries, Hampton Park and everything Charleston has to offer on king Street. The home has been lovingly restored and updated and features a gorgeous quiet oasis back yard. As you enter the home you will immediately love the clean lines, wood floors and open fireplace of the living room. To the front of the home is the first bedroom/office that receives an abundance of natural light and features its own fireplace and access tot the piazza. next to the living/dining area is the first bathroom with a tiled shower and also housing the laundry area. The kitchen is fabulous with all new cabinets, countertops and appliances. The second bathroom has all new tile and is...well appointed. The second bedroom is next and receives great light. The owners room is the largest of the bedrooms and has multiple closets and a fantastic view of the back oasis with access to the rear also. This home is a complete gem and would be the perfect place for everyone.
Location
State SC
County Charleston
Area 52 - Peninsula Charleston Outside Of Crosstown
Rooms
Primary Bedroom Level Lower
Master Bedroom Lower Multiple Closets, Outside Access
Interior
Interior Features Ceiling - Smooth, Living/Dining Combo
Heating Natural Gas
Cooling Central Air
Flooring Ceramic Tile, Wood
Fireplaces Number 2
Fireplaces Type Bedroom, Living Room, Two
Laundry Dryer Connection, Laundry Room
Exterior
Exterior Feature Stoop
Fence Privacy, Fence - Wooden Enclosed
Community Features Trash
Utilities Available Charleston Water Service, Dominion Energy
Roof Type Architectural
Porch Deck, Patio, Front Porch
Building
Lot Description 0 - .5 Acre, Level
Story 1
Sewer Public Sewer
Water Public
Architectural Style Charleston Single, Traditional
Level or Stories One
New Construction No
Schools
Elementary Schools Mitchell
Middle Schools Simmons Pinckney
High Schools Burke
Others
Financing Any, Cash, Conventional, FHA, VA Loan
Read Less Info
Want to know what your home might be worth? Contact us for a FREE valuation!

Our team is ready to help you sell your home for the highest possible price ASAP






