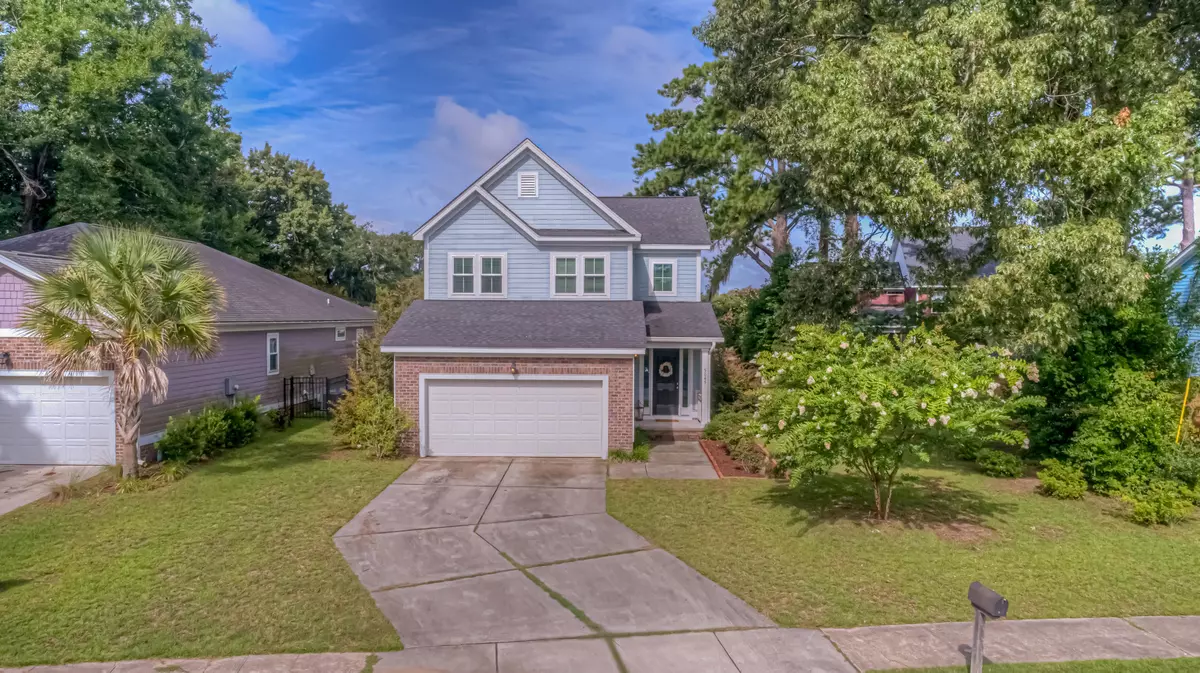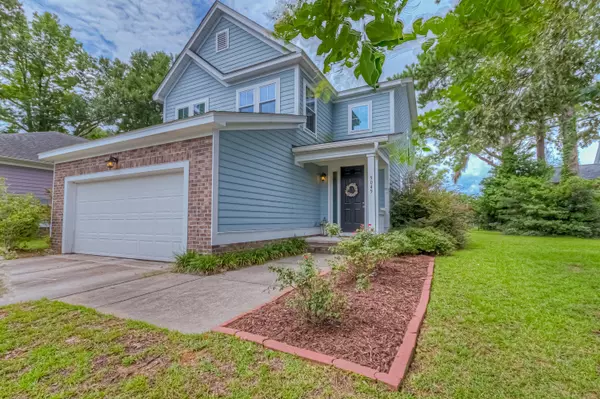Bought with The Homesfinder Realty Group
$475,990
$475,990
For more information regarding the value of a property, please contact us for a free consultation.
3 Beds
2.5 Baths
1,817 SqFt
SOLD DATE : 10/06/2021
Key Details
Sold Price $475,990
Property Type Single Family Home
Sub Type Single Family Detached
Listing Status Sold
Purchase Type For Sale
Square Footage 1,817 sqft
Price per Sqft $261
Subdivision Cameron Terrace Manor
MLS Listing ID 21020102
Sold Date 10/06/21
Bedrooms 3
Full Baths 2
Half Baths 1
Year Built 2015
Lot Size 8,276 Sqft
Acres 0.19
Property Description
Welcome to this newer, updated Park Circle home with no HOA, hardwood floors upstairs & down plus short term rentals allowed! Located on a quiet residential street near local parks and playgrounds, this fenced yard lot features mature trees, a shaded yard, long driveway for lots of parking, attached two car garage and a fabulous front porch. As you walk in the front door past the nicely landscaped yard you're greeted by a bright, spacious foyer with perfectly appointed powder room on the left and stairs to the second floor. Move forward into the expansive great room featuring gas fireplace, recessed can lights and lots of windows bringing in the natural light.To the left of the living area sits the dining room which looks into the bar-top seating area towards the kitchen with granite countertops, cherry cabinets, stainless steel appliances and a huge walk-in pantry! Off the dining room you'll find a door to the serene screened porch where you can enjoy the fresh breezes of mild Charleston weather year round. Once upstairs turn right and you'll find the large primary suite with oversized walk-in closet with window, and primary bath with tile floors, tile shower, and double vanities. To the left of the stairs are your perfectly sized secondary bedrooms. Straightahead leads you to the full hall bathroom. Outside you'll find the almost fully fenced in backyard. You'll be a short walk to the Danny Jones Rec Complex, the #2 ranked High School in the country (Academic Magnet), Chas Cty School of the Arts, Mixson neighborhood, the renowned E. Montague eateries, breweries and distilleries. This wonderful home is also located only minutes to I-526, I-26, beaches, the airport, world-renowned medical facilities, military bases, and downtown Charleston. Plus receive up to 1% towards closing costs with use of preferred lender!
Location
State SC
County Charleston
Area 31 - North Charleston Inside I-526
Rooms
Primary Bedroom Level Upper
Master Bedroom Upper Ceiling Fan(s), Walk-In Closet(s)
Interior
Interior Features Ceiling - Smooth, High Ceilings, Walk-In Closet(s), Ceiling Fan(s), Eat-in Kitchen, Entrance Foyer, Great, Living/Dining Combo, Pantry
Heating Heat Pump, Natural Gas
Cooling Central Air
Flooring Wood
Fireplaces Number 1
Fireplaces Type Gas Log, Great Room, One
Laundry Dryer Connection, Laundry Room
Exterior
Garage Spaces 2.0
Fence Partial
Community Features Park, Pool, Trash
Utilities Available Charleston Water Service, Dominion Energy, N Chas Sewer District
Roof Type Architectural
Porch Patio, Front Porch, Screened
Total Parking Spaces 2
Building
Lot Description 0 - .5 Acre, Interior Lot, Level
Story 2
Foundation Slab
Sewer Public Sewer
Water Public
Architectural Style Charleston Single, Craftsman, Traditional
Level or Stories Two
New Construction No
Schools
Elementary Schools North Charleston
Middle Schools Morningside
High Schools North Charleston
Others
Financing Cash,Conventional,FHA,VA Loan
Read Less Info
Want to know what your home might be worth? Contact us for a FREE valuation!

Our team is ready to help you sell your home for the highest possible price ASAP






