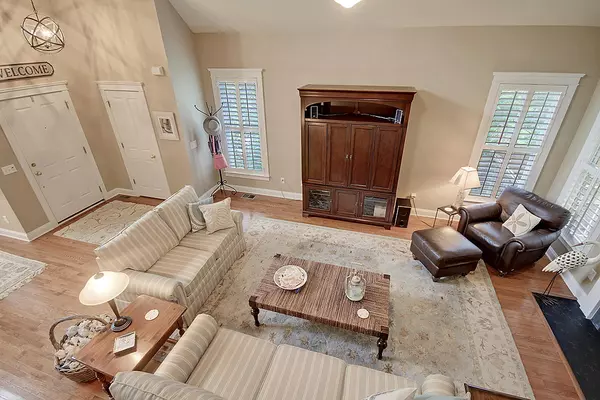Bought with Southern Real Estate, LLC
$440,000
$440,000
For more information regarding the value of a property, please contact us for a free consultation.
4 Beds
2.5 Baths
2,575 SqFt
SOLD DATE : 10/06/2021
Key Details
Sold Price $440,000
Property Type Single Family Home
Sub Type Single Family Detached
Listing Status Sold
Purchase Type For Sale
Square Footage 2,575 sqft
Price per Sqft $170
Subdivision Legend Oaks Plantation
MLS Listing ID 21021893
Sold Date 10/06/21
Bedrooms 4
Full Baths 2
Half Baths 1
Year Built 2007
Lot Size 9,147 Sqft
Acres 0.21
Property Sub-Type Single Family Detached
Property Description
Simply Awesome! No other way to describe this beautiful cozy cottage style home by Saussy Burbank. This home shows like a model and features an open floor plan, Hardie Plank siding, plantation shutters, wood floors throughout the main floor including the stairs, ceramic tile in all wet areas, smooth ceilings, gas fireplace, tinted windows on the east and west side of the home for efficiency, ceiling fans throughout, upgraded light fixtures, full laundry room with cabinetry for extra storage - washer & dryer to convey. The kitchen is open to the family room and is complete with Ubatuba granite counter-tops, 42'' maple cabinets with crown molding and pull-outs for ease and convenience, a gas range, built-in microwave, tile backsplash and a refrigerator that will convey. The Master Suitserves as a peaceful retreat complete with a large walk-in closet, ceiling fan and is accompanied by a Master bath with dual vanities, separate garden tub/shower. Enjoy the professionally landscaped yard from your screen porch or stone patio. The yard has a full irrigation system, gutters connected to a French drain that drains to the road and a 6' privacy fence. Roof is 2018, HVAC 2018, Water Heater 2018, exterior painted in 2015. All of this and is in the highly sought after Dorchester II School District! This is an immaculate, well kept and one owner home where the pride of home ownership shows throughout!
Location
State SC
County Dorchester
Area 63 - Summerville/Ridgeville
Rooms
Primary Bedroom Level Lower
Master Bedroom Lower Ceiling Fan(s), Garden Tub/Shower, Walk-In Closet(s)
Interior
Interior Features Ceiling - Cathedral/Vaulted, Ceiling - Smooth, High Ceilings, Garden Tub/Shower, Walk-In Closet(s), Ceiling Fan(s), Bonus, Family, Entrance Foyer, Separate Dining
Heating Heat Pump
Cooling Central Air
Flooring Ceramic Tile, Wood
Fireplaces Number 1
Fireplaces Type Gas Log, One
Laundry Laundry Room
Exterior
Exterior Feature Lawn Irrigation
Parking Features 2 Car Garage, Garage Door Opener
Garage Spaces 2.0
Fence Privacy, Fence - Wooden Enclosed
Community Features Central TV Antenna, Clubhouse, Club Membership Available, Golf Course, Golf Membership Available, Pool, Tennis Court(s), Trash, Walk/Jog Trails
Roof Type Architectural
Porch Front Porch, Screened
Total Parking Spaces 2
Building
Story 2
Foundation Crawl Space
Sewer Public Sewer
Water Public
Architectural Style Traditional
Level or Stories Two
Structure Type Cement Plank, Stone Veneer
New Construction No
Schools
Elementary Schools Beech Hill
Middle Schools Gregg
High Schools Ashley Ridge
Others
Acceptable Financing Any
Listing Terms Any
Financing Any
Read Less Info
Want to know what your home might be worth? Contact us for a FREE valuation!

Our team is ready to help you sell your home for the highest possible price ASAP
Get More Information







