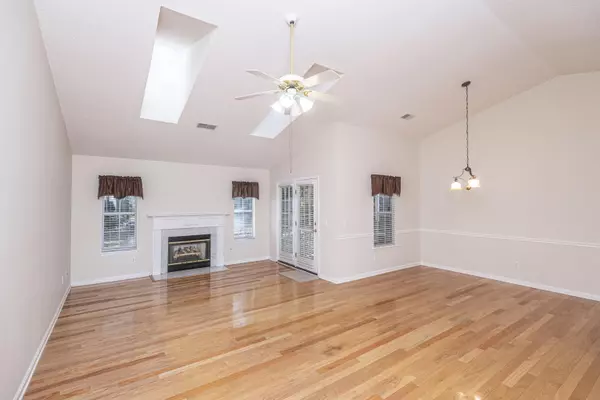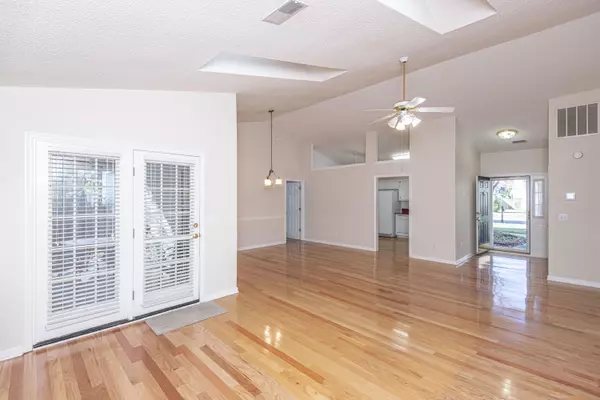Bought with BIG Realty, LLC
$314,250
$315,000
0.2%For more information regarding the value of a property, please contact us for a free consultation.
4 Beds
2 Baths
1,868 SqFt
SOLD DATE : 02/05/2021
Key Details
Sold Price $314,250
Property Type Single Family Home
Sub Type Single Family Detached
Listing Status Sold
Purchase Type For Sale
Square Footage 1,868 sqft
Price per Sqft $168
Subdivision Stone Creek
MLS Listing ID 20033522
Sold Date 02/05/21
Bedrooms 4
Full Baths 2
Year Built 1998
Lot Size 10,018 Sqft
Acres 0.23
Property Description
Welcome to Stone Creek and 362 Arlington Drive! Situated on almost a quarter acre of land and located in the heart of West Ashley. This 4 bedroom, 2 bath, 1 and half story home welcomes its new owners. As you walk into the home you'll be enticed by the gleaming hard wood floors throughout the living and dining rooms. The kitchen also offers hardwood floors and solid surface counter tops. Off the kitchen you will find the laundry room and entrance to the true two car garage. Also on the main floor are the master bedroom and two additional bedrooms located on the other side of home for additional privacy. The master has a walk in closet and nicely sized bathroom with shower and separate tub. The other full bathroom is located between the additional two bedrooms.Upstairs you'll find the 4th bedroom or home office. The private backyard is wooded and offers a screened porch. A very unique bonus for the neighborhood is the walking/jogging trails and community dock with water access. Perfect for crabbing, fishing or just some peace and quiet. The location of the home is close to shopping, restaurants, interstates, Boeing, Military Bases, Downtown Charleston and the beaches. This one's waiting for you!
Location
State SC
County Charleston
Area 11 - West Of The Ashley Inside I-526
Rooms
Primary Bedroom Level Lower
Master Bedroom Lower Ceiling Fan(s), Garden Tub/Shower, Walk-In Closet(s)
Interior
Interior Features Ceiling - Blown, Ceiling - Cathedral/Vaulted, High Ceilings, Garden Tub/Shower, Walk-In Closet(s), Ceiling Fan(s), Living/Dining Combo, Pantry
Heating Electric, Heat Pump
Cooling Central Air
Flooring Laminate, Wood
Fireplaces Number 1
Fireplaces Type Gas Connection, Gas Log, Living Room, One
Laundry Dryer Connection, Laundry Room
Exterior
Garage Spaces 2.0
Community Features Dock Facilities, Trash, Walk/Jog Trails
Roof Type Fiberglass
Porch Screened
Total Parking Spaces 2
Building
Lot Description 0 - .5 Acre, Level
Story 1
Foundation Slab
Sewer Public Sewer
Water Public
Architectural Style Traditional
Level or Stories One and One Half
New Construction No
Schools
Elementary Schools Oakland
Middle Schools C E Williams
High Schools West Ashley
Others
Financing Cash,Conventional,FHA,VA Loan
Read Less Info
Want to know what your home might be worth? Contact us for a FREE valuation!

Our team is ready to help you sell your home for the highest possible price ASAP






