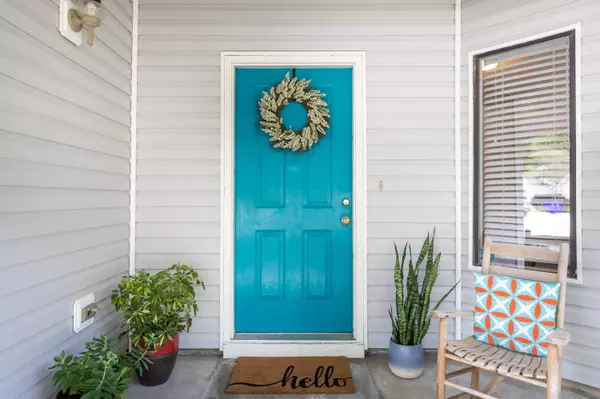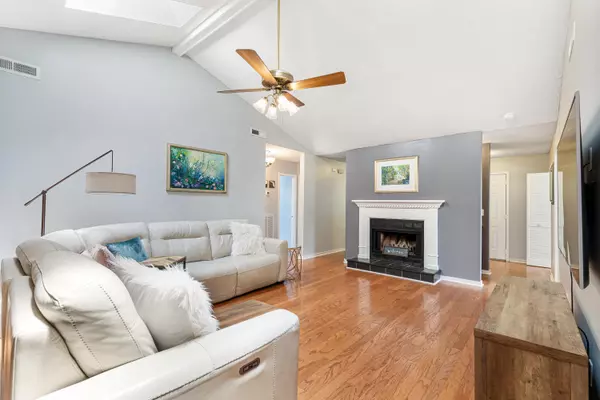Bought with BHHS Carolina Sun Real Estate
$417,900
$417,900
For more information regarding the value of a property, please contact us for a free consultation.
3 Beds
2 Baths
1,687 SqFt
SOLD DATE : 09/15/2021
Key Details
Sold Price $417,900
Property Type Single Family Home
Sub Type Single Family Detached
Listing Status Sold
Purchase Type For Sale
Square Footage 1,687 sqft
Price per Sqft $247
Subdivision Snee Farm
MLS Listing ID 21022444
Sold Date 09/15/21
Bedrooms 3
Full Baths 2
Year Built 1981
Lot Size 3,920 Sqft
Acres 0.09
Property Description
PRIME location in Mount Pleasant's most desirable 29464 zip code! Welcome home to this cozy 3 bedroom 2 full bathroom ranch style home close to the best of Mount Pleasant's shopping , Resturants and tranquil beaches. Very spacious family room with vaulted ceilings & skylights to fill this entire home with an abundance of natural light. Family room also features a real wood burning fireplace for those chilly days here in Charleston. Owners suite inc walk-in closet with tile flooring & granite countertops in the bathroom. The 2 additional bedrooms are located on the other side of the home for privacy. A large screened in room runs along the back for enjoying the outdoors & hosting. Major home components like HVAC & hot water tank have recently been replaced. Schedule your showing now!
Location
State SC
County Charleston
Area 42 - Mt Pleasant S Of Iop Connector
Rooms
Primary Bedroom Level Lower
Master Bedroom Lower Ceiling Fan(s), Walk-In Closet(s)
Interior
Interior Features Ceiling - Cathedral/Vaulted, Walk-In Closet(s), Wet Bar, Ceiling Fan(s), Family, Entrance Foyer, Separate Dining
Heating Electric
Cooling Central Air
Flooring Ceramic Tile, Wood
Fireplaces Number 1
Fireplaces Type Family Room, One
Laundry Dryer Connection
Exterior
Community Features Trash
Utilities Available Dominion Energy, Mt. P. W/S Comm
Roof Type Asphalt
Porch Screened
Building
Lot Description Level
Story 1
Foundation Slab
Sewer Public Sewer
Water Public
Architectural Style Ranch
Level or Stories One
New Construction No
Schools
Elementary Schools James B Edwards
Middle Schools Moultrie
High Schools Lucy Beckham
Others
Financing Any, Cash
Read Less Info
Want to know what your home might be worth? Contact us for a FREE valuation!

Our team is ready to help you sell your home for the highest possible price ASAP






