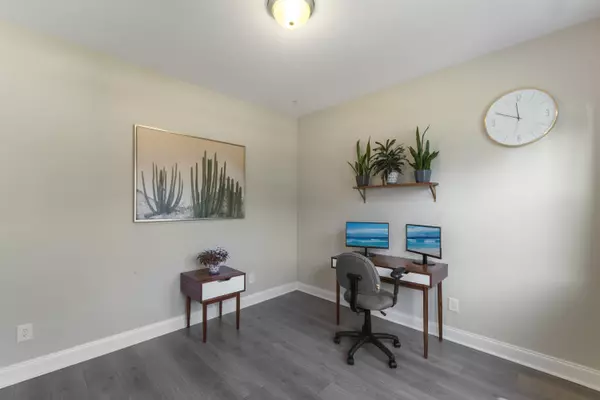Bought with Grescon Development LLC
$258,500
$258,500
For more information regarding the value of a property, please contact us for a free consultation.
3 Beds
2.5 Baths
1,581 SqFt
SOLD DATE : 10/06/2021
Key Details
Sold Price $258,500
Property Type Multi-Family
Sub Type Single Family Attached
Listing Status Sold
Purchase Type For Sale
Square Footage 1,581 sqft
Price per Sqft $163
Subdivision The Park At Rivers Edge
MLS Listing ID 21023957
Sold Date 10/06/21
Bedrooms 3
Full Baths 2
Half Baths 1
Year Built 2019
Lot Size 4,356 Sqft
Acres 0.1
Property Sub-Type Single Family Attached
Property Description
Immaculately maintained and fabulously decorated, spacious, open and light filled end unit. Upon entering there's an office/or formal dining room and half bath. Further in is the dine in area and the kitchen of your dreams with an expansive island, white cabinets, stainless appliances including the refrigerator and the attractive, upgraded backsplash. The kitchen is open to the living room and both rooms are light filled being an end unit. Enjoy the outdoors in the screened porch and look out over the large, low maintenance yard with 6' white privacy fencing w/gate to the common area. This home was built in 2019 and looks brand new, like a model! Move in Ready NOW with window treatments and all appliances including washer & dryer! Amenities include gated entry w/guard, pool, tennis...walking trails, clubhouse, play park all for a LOW monthly HOA fee. HOA cuts front lawn too!
Location
State SC
County Charleston
Area 32 - N.Charleston, Summerville, Ladson, Outside I-526
Rooms
Primary Bedroom Level Upper
Master Bedroom Upper Ceiling Fan(s), Walk-In Closet(s)
Interior
Interior Features Ceiling - Smooth, High Ceilings, Kitchen Island, Walk-In Closet(s), Ceiling Fan(s), Eat-in Kitchen, Entrance Foyer, Great, Office, Separate Dining
Heating Electric
Cooling Central Air
Flooring Ceramic Tile, Laminate
Window Features Window Treatments
Laundry Dryer Connection, Laundry Room
Exterior
Parking Features Off Street
Fence Vinyl
Community Features Gated, Lawn Maint Incl, Park, Pool, Security, Tennis Court(s), Trash, Walk/Jog Trails
Utilities Available Charleston Water Service, Dominion Energy
Roof Type Architectural
Porch Screened
Building
Story 2
Foundation Slab
Sewer Public Sewer
Water Public
Level or Stories Two
Structure Type Vinyl Siding
New Construction No
Schools
Elementary Schools Pepper Hill
Middle Schools Jerry Zucker
High Schools Stall
Others
Acceptable Financing Cash, Conventional
Listing Terms Cash, Conventional
Financing Cash, Conventional
Special Listing Condition Corporate Owned
Read Less Info
Want to know what your home might be worth? Contact us for a FREE valuation!

Our team is ready to help you sell your home for the highest possible price ASAP






