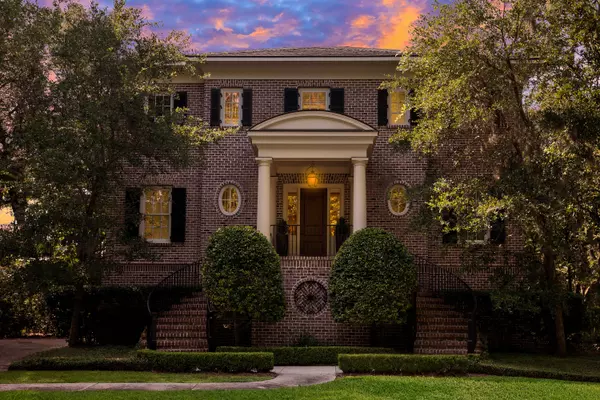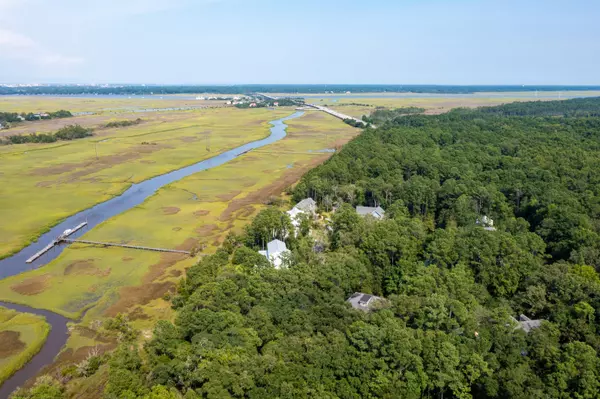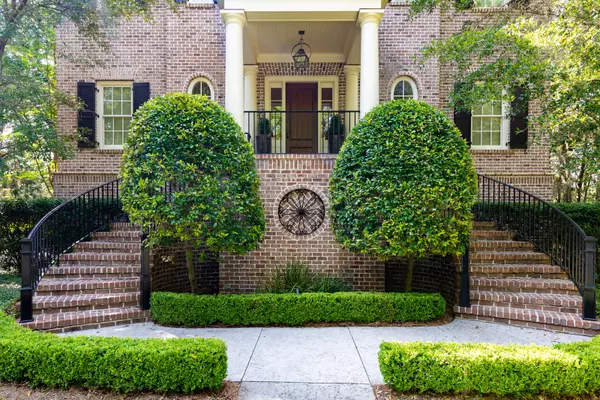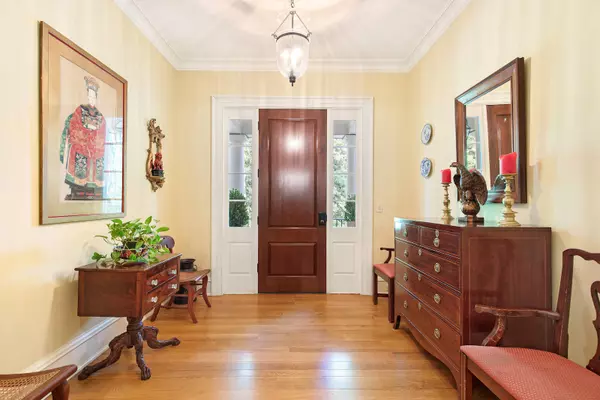Bought with William Means Real Estate, LLC
$1,301,000
$1,299,999
0.1%For more information regarding the value of a property, please contact us for a free consultation.
4 Beds
4.5 Baths
4,112 SqFt
SOLD DATE : 09/30/2021
Key Details
Sold Price $1,301,000
Property Type Single Family Home
Listing Status Sold
Purchase Type For Sale
Square Footage 4,112 sqft
Price per Sqft $316
Subdivision The Preserve At Fenwick Plantation
MLS Listing ID 21021296
Sold Date 09/30/21
Bedrooms 4
Full Baths 4
Half Baths 1
Year Built 2010
Lot Size 0.420 Acres
Acres 0.42
Property Description
This stately brick home was custom built by Sifly Homes, one of Kiawah Island's most respected builders. It is situated on one-and-a-half lots and backs up to woods for complete privacy. Upon entering, you will be welcomed by a traditional interior with top-of-the-line finishes. The gracious foyer flows into the dining and living room with custom built-ins, cased openings, beautiful quarter sawn and rifted oak flooring, a ventless gas fireplace and mahogany door that opens onto the screened-in porch. A gourmet kitchen has everything a chef would desire including floor-to-ceiling cabinetry and natural stone countertops. It is equipped with a 36'' Sub-Zero refrigerator, Wolf double ovens and a six-burner cooktop, a new Sharp microwave drawer and a Bosch dishwasher. There is a small den off the kitchen which could serve as a breakfast room with shiplap walls which also opens onto the porch. Completing the main level is a guest bedroom and bath, office nook, powder room and elevator shaft. On the second floor, the spacious master suite has dual walk-in closets, soaking tub, large walk-in shower and dual sinks. Two additional bedrooms, a shared bathroom, laundry room and a home office can also be found on this level. The third floor features the family room which could be used as a playroom as well as a full bath. There is also ample parking for three cars in the garage. Additional features include a Lutron lighting system, smart home wiring, alarm system, complete spray foam insulation, mosquito misting system, high quality aluminum clad windows and two Rinnai tankless water heaters. Nestled between the Fenwick Plantation manor house and Penny Creek, The Preserve is a stunning upscale neighborhood located on the original site of one of the oldest existing plantations in South Carolina. Residents of The Preserve enjoy access to two community deep water docks, a gazebo, fire pit, leisure trails, ponds and marsh views. This exclusive neighborhood is minutes from everything Charleston has to offer including historic downtown, restaurants, and beaches.
Location
State SC
County Charleston
Area 23 - Johns Island
Region The Preserve
City Region The Preserve
Rooms
Primary Bedroom Level Upper
Master Bedroom Upper Walk-In Closet(s)
Interior
Interior Features Ceiling - Smooth, High Ceilings, Elevator, Garden Tub/Shower, Kitchen Island, Walk-In Closet(s), Ceiling Fan(s), Bonus, Eat-in Kitchen, Family, Entrance Foyer, Pantry, Separate Dining, Utility
Heating Electric
Cooling Central Air
Flooring Ceramic Tile, Wood
Fireplaces Number 1
Fireplaces Type Family Room, One
Laundry Laundry Room
Exterior
Garage Spaces 3.0
Fence Fence - Wooden Enclosed
Community Features Dock Facilities, Park, Trash
Utilities Available Charleston Water Service, Dominion Energy, John IS Water Co
Roof Type Architectural
Porch Deck, Front Porch, Screened
Total Parking Spaces 3
Building
Lot Description 0 - .5 Acre, Level, Wooded
Story 3
Foundation Raised
Sewer Public Sewer
Water Public
Architectural Style Colonial, Traditional
Level or Stories 3 Stories
New Construction No
Schools
Elementary Schools Angel Oak
Middle Schools Haut Gap
High Schools St. Johns
Others
Financing Cash, Conventional
Special Listing Condition Flood Insurance
Read Less Info
Want to know what your home might be worth? Contact us for a FREE valuation!

Our team is ready to help you sell your home for the highest possible price ASAP
Get More Information







