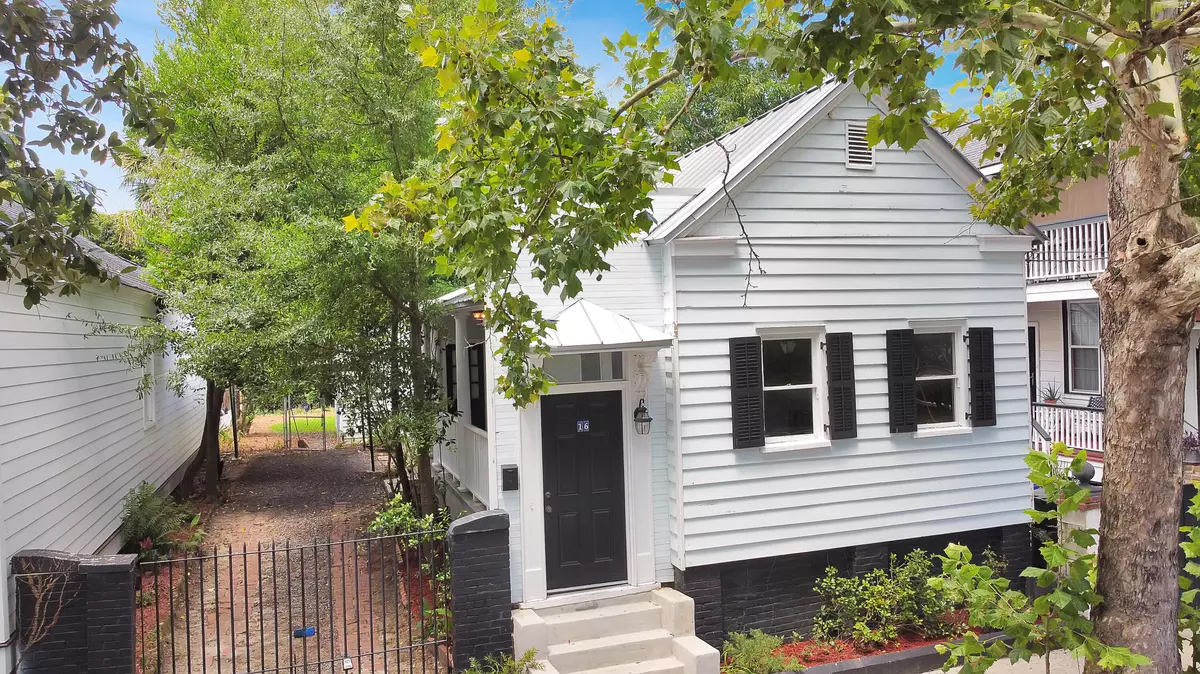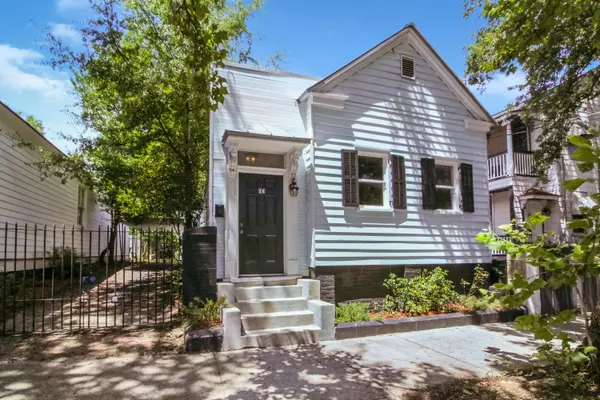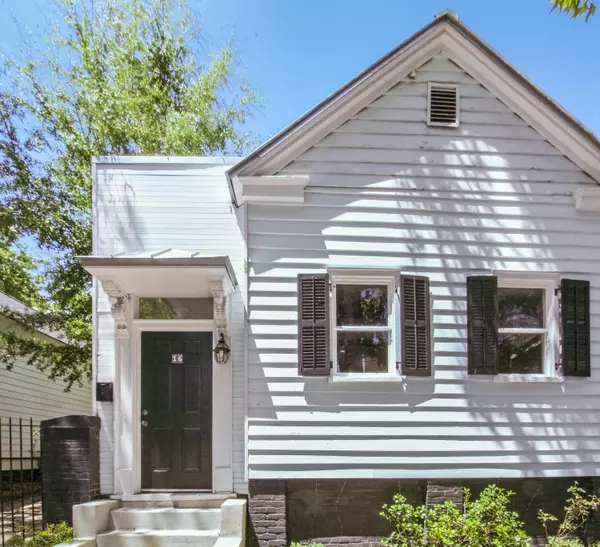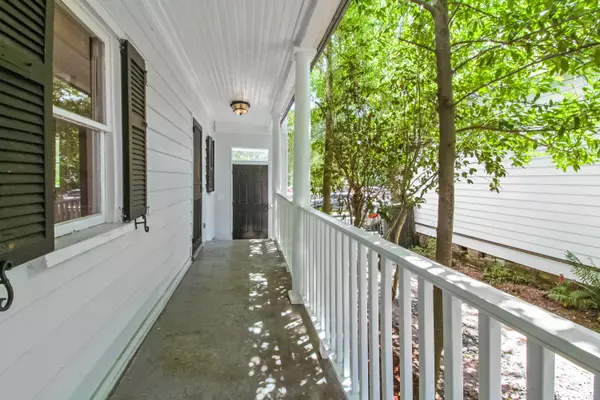Bought with Brand Name Real Estate
$542,500
$575,000
5.7%For more information regarding the value of a property, please contact us for a free consultation.
3 Beds
2 Baths
1,289 SqFt
SOLD DATE : 10/08/2021
Key Details
Sold Price $542,500
Property Type Single Family Home
Sub Type Single Family Detached
Listing Status Sold
Purchase Type For Sale
Square Footage 1,289 sqft
Price per Sqft $420
Subdivision North Central
MLS Listing ID 21022208
Sold Date 10/08/21
Bedrooms 3
Full Baths 2
Year Built 1920
Lot Size 3,920 Sqft
Acres 0.09
Property Description
This home is an absolute gem, located downtown right off King Street you could not ask for a better location. Just a few minutes walk to all of king streets dining and entertainment and only a block away from Hampton park you will love living in this thriving area.As you arrive at the home you will note that it has the rare joy of off street parking, The piazza as you walk up is perfect for sitting out in the evenings and soaking up the Charleston night air. There are 3 entrances on the Piazza, the current owners use the kitchen entrance, when you enter you immediately notice the original wood floors throughout the home, the kitchen has updated countertops and stainless steel appliances. To the right of the kitchen is the living room that features a fire place, next is the front roomthat was used as the 3rd bedroom. To the left of the kitchen is the second bedroom that also has access to the full bath. The laundry room is nice and spacious and receives an abundance of natural light.
The master suite with vaulted ceiling was rebuilt on the back of the house and features a fantastic bathroom with dual vanities and an amazing shower. With access to the patio from the master bedroom you will love relaxing on the reclaimed brick area on those balmy Charleston evenings. Call today to view this phenomenal home.
Location
State SC
County Charleston
Area 52 - Peninsula Charleston Outside Of Crosstown
Rooms
Primary Bedroom Level Lower
Master Bedroom Lower Ceiling Fan(s), Outside Access
Interior
Interior Features Ceiling - Cathedral/Vaulted, Ceiling - Smooth, High Ceilings, Garden Tub/Shower, Ceiling Fan(s), Family
Heating Heat Pump
Cooling Central Air
Flooring Ceramic Tile, Wood
Fireplaces Number 2
Fireplaces Type Bedroom, Family Room, Two
Laundry Dryer Connection, Laundry Room
Exterior
Exterior Feature Stoop
Fence Partial
Community Features Trash
Utilities Available Charleston Water Service, Dominion Energy
Roof Type Metal
Porch Patio, Front Porch
Total Parking Spaces 1
Building
Lot Description 0 - .5 Acre, Level
Story 1
Foundation Crawl Space
Sewer Public Sewer
Water Public
Architectural Style Traditional
Level or Stories One
New Construction No
Schools
Elementary Schools James Simons
Middle Schools Simmons Pinckney
High Schools Burke
Others
Financing Any, Cash, Conventional, FHA, VA Loan
Read Less Info
Want to know what your home might be worth? Contact us for a FREE valuation!

Our team is ready to help you sell your home for the highest possible price ASAP






