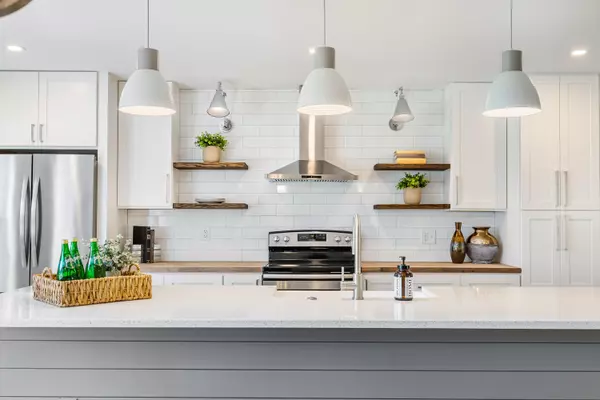Bought with Carolina Elite Real Estate
$325,000
$325,000
For more information regarding the value of a property, please contact us for a free consultation.
3 Beds
2 Baths
1,600 SqFt
SOLD DATE : 10/08/2021
Key Details
Sold Price $325,000
Property Type Single Family Home
Sub Type Single Family Detached
Listing Status Sold
Purchase Type For Sale
Square Footage 1,600 sqft
Price per Sqft $203
Subdivision St James Estates
MLS Listing ID 21024778
Sold Date 10/08/21
Bedrooms 3
Full Baths 2
Year Built 1975
Lot Size 0.270 Acres
Acres 0.27
Property Sub-Type Single Family Detached
Property Description
Welcome home to 106 Mellard Drive. This stunning Ranch has been beautifully UPDATED and RENOVATED. Featuring 3 bedrooms, 2 bathrooms and a bonus room/ office. Located in Goose Creek's desirable St. James Estates (No HOA). This beautiful home features an open layout with a luxury kitchen. Appliances include French door stainless counter depth refrigerator, new stainless dishwasher, new range good, and a new stainless smooth top range. Kitchen also features Shaker cabinetry, white porcelain farm sink, subway tile backsplash, butcher block and white quartz countertops, open shelving, and oversized island with seating for the entire family. New wide plank engineered hardwood flooring installed throughout. The owner's suite has private bathroom and walk in closet with custom shelving. Owner'sBathroom features marble tile walk in shower and 60" double vanity with white quartz top. Guest bathroom has also been updated with new vanity and has a new shower/tub with subway tile. New Architectural Shingle 30yr roof. New concrete driveway. New garage door with opener to be installed. New windows. Home has also been freshly painted inside and out. New sliding glass door leads to new 12x12ft deck. Enjoy the shaded backyard with a beautiful mature grapefruit tree. Front yard has new centipede sod and landscaping. No mandatory flood insurance required (X Zone).
Location
State SC
County Berkeley
Area 72 - G.Cr/M. Cor. Hwy 52-Oakley-Cooper River
Rooms
Primary Bedroom Level Lower
Master Bedroom Lower Ceiling Fan(s), Walk-In Closet(s)
Interior
Interior Features Ceiling - Smooth, Garden Tub/Shower, Kitchen Island, Ceiling Fan(s), Eat-in Kitchen, Great, Office
Heating Forced Air, Natural Gas
Cooling Central Air
Flooring Ceramic Tile, Wood
Window Features Window Treatments - Some,ENERGY STAR Qualified Windows
Laundry Dryer Connection
Exterior
Parking Features 1 Car Garage, Garage Door Opener
Garage Spaces 1.0
Fence Fence - Metal Enclosed, Fence - Wooden Enclosed
Community Features Park
Utilities Available BCW & SA, Charleston Water Service, Dominion Energy
Roof Type Architectural
Porch Deck
Total Parking Spaces 1
Building
Lot Description 0 - .5 Acre
Story 2
Foundation Crawl Space
Sewer Public Sewer
Water Public
Architectural Style Ranch
Level or Stories One and One Half
Structure Type Brick Veneer
New Construction No
Schools
Elementary Schools Bowens Corner Elementary
Middle Schools Sedgefield
High Schools Goose Creek
Others
Acceptable Financing Any
Listing Terms Any
Financing Any
Special Listing Condition Corporate Owned
Read Less Info
Want to know what your home might be worth? Contact us for a FREE valuation!

Our team is ready to help you sell your home for the highest possible price ASAP






