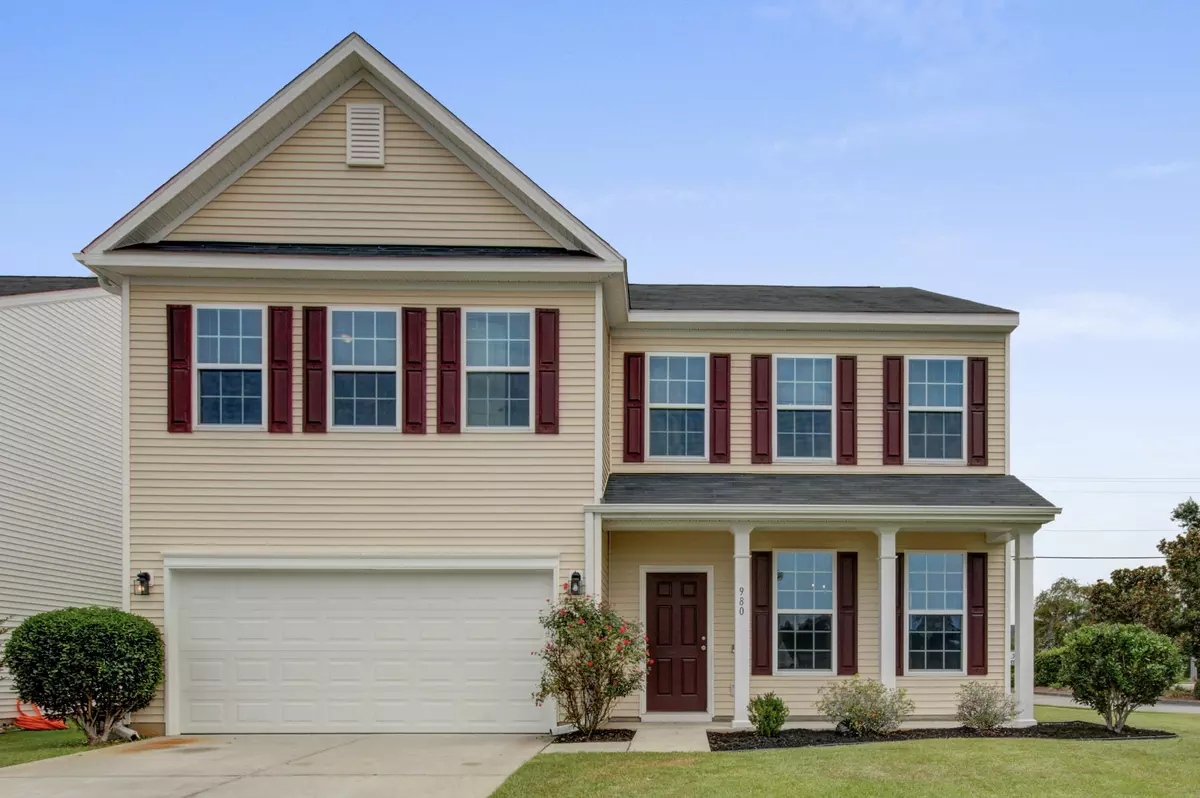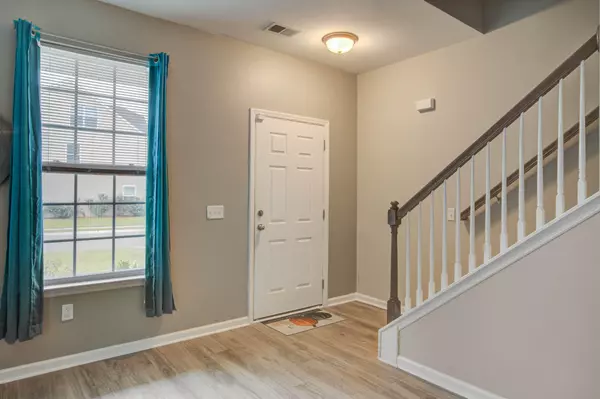Bought with Entera Realty LLC
$370,000
$360,000
2.8%For more information regarding the value of a property, please contact us for a free consultation.
4 Beds
2.5 Baths
2,686 SqFt
SOLD DATE : 10/08/2021
Key Details
Sold Price $370,000
Property Type Single Family Home
Sub Type Single Family Detached
Listing Status Sold
Purchase Type For Sale
Square Footage 2,686 sqft
Price per Sqft $137
Subdivision Myers Mill
MLS Listing ID 21024780
Sold Date 10/08/21
Bedrooms 4
Full Baths 2
Half Baths 1
Year Built 2015
Lot Size 7,405 Sqft
Acres 0.17
Property Description
This immaculate, well cared for Myers Mill home is ready for new owners! 980 Augustine has recently gone through tasteful updates to give it a new fresh, modern look. This floorplan was the ever so popular Augusta and is just shy of 2700 square feet, 4 large bedrooms on the second floor, 2 full baths, powder room on the first floor, large open loft on the 2nd floor, formal dining and living room, modern kitchen that opens into an informal eat in dining area and family room. As you enter the front door, the first thing you notice is the open spacious living room and formal dining area. The well-appointed kitchen has 36-inch staggered cabinets, island with extra storage, pantry, and an abundance of extra counter space. The family room is open to the kitchen and informal dining area.The owners recently added tile flooring in the kitchen and eat in dining area along with luxury plank flooring running throughout the entire living space on the first floor. The private owner's suite is perfectly laid out and has an abundance of natural light and space with vaulted ceilings. The ensuite bath has a separate shower and soaking tub with double vanity countertops. The additional spacious bedrooms and full bath are located on the second floor along with the 2nd living area. Additional items that help accentuate the beautiful home include freshly painted walls, new carpet throughout and screened in porch. Myers Mill is conveniently located off Central Avenue with an abundance of stores and shopping, Dorchester II school district and a neighborhood pool. Don't miss out on this beauty, it's sure to go fast!
Location
State SC
County Dorchester
Area 63 - Summerville/Ridgeville
Rooms
Primary Bedroom Level Upper
Master Bedroom Upper Garden Tub/Shower, Walk-In Closet(s)
Interior
Interior Features Ceiling - Cathedral/Vaulted, Ceiling - Smooth, High Ceilings, Garden Tub/Shower, Walk-In Closet(s), Eat-in Kitchen, Family, Formal Living, Entrance Foyer, Great, Loft, Pantry, Separate Dining
Heating Natural Gas
Cooling Central Air
Flooring Ceramic Tile, Laminate
Laundry Dryer Connection, Laundry Room
Exterior
Garage Spaces 2.0
Community Features Park, Pool, Walk/Jog Trails
Utilities Available Dominion Energy, Summerville CPW
Roof Type Asphalt
Porch Screened
Total Parking Spaces 2
Building
Lot Description 0 - .5 Acre, Level
Story 2
Foundation Slab
Sewer Public Sewer
Water Public
Architectural Style Traditional
Level or Stories Two
New Construction No
Schools
Elementary Schools Sand Hill
Middle Schools Dubose
High Schools Summerville
Others
Financing Any, Cash, Conventional
Special Listing Condition 10 Yr Warranty
Read Less Info
Want to know what your home might be worth? Contact us for a FREE valuation!

Our team is ready to help you sell your home for the highest possible price ASAP
Get More Information







