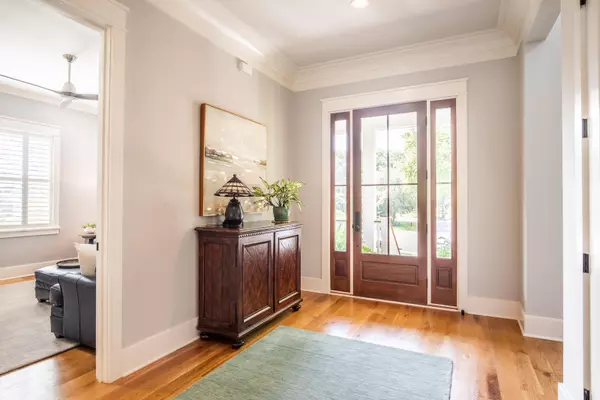Bought with The Brennaman Group
$1,450,000
$1,450,000
For more information regarding the value of a property, please contact us for a free consultation.
4 Beds
4.5 Baths
3,400 SqFt
SOLD DATE : 10/08/2021
Key Details
Sold Price $1,450,000
Property Type Single Family Home
Sub Type Single Family Detached
Listing Status Sold
Purchase Type For Sale
Square Footage 3,400 sqft
Price per Sqft $426
Subdivision Hamlin Plantation
MLS Listing ID 21021723
Sold Date 10/08/21
Bedrooms 4
Full Baths 4
Half Baths 1
Year Built 2019
Lot Size 0.600 Acres
Acres 0.6
Property Description
This stunning coastal-style home is located on a .6-acre lot on a private cul-de-sac in Hamlin Plantation. It boasts 3,400 sq. ft. of high appointed finishes with an additional 300 sq. ft. of air-conditioned space on the lower level. Throughout the home you will find wide plank white oak floors, plantation shutters, custom Roman shades and high-impact resistant windows and doors. The main floor features 10 ft. ceilings and a gourmet kitchen equipped with Thermador appliances, marble countertops, custom cabinetry and beautiful views of the wooded and marsh front lot. It also features a dining room, family room with a gas fireplace and a guest suite that is currently used as an additional living space. Completing this level are the powder room and a laundry room with custom cabinetry and space for a refrigerator with water line. Upstairs features 9 ft. ceilings and two additional bedrooms with their own private baths and plenty of closet space. There is also a custom office on this level with built-in cabinetry, shelving and space for two built-in desks. At the end of the hall, you will find a spacious primary suite with beautiful views. The spa-like bath features a stand-alone tub, custom walk-in shower with dual showerheads and a dual sink vanity with marble countertops. A walk-in closet includes custom shelving, drawers and a built-in vanity. Outside, enjoy views from both the front and back expansive ipe porches that have recently been oiled. The beautiful yard offers custom landscaping and has plenty of room for a pool. A three-car garage features an epoxy floor coating, a weather guard system on louvers and an air-conditioned exercise room. Additional features include a 5-V metal roof, whole house dehumidifier, brick in-lay driveway and an elevator shaft that currently provides three spacious closets. Hamlin Plantation neighborhood amenities include a swimming pool, fitness center, clubhouse, tennis courts, basketball and volleyball courts, walking trails and a playground. This picturesque neighborhood is located just minutes to the Mount Pleasant Towne Center and Isle of Palms beaches.
Location
State SC
County Charleston
Area 41 - Mt Pleasant N Of Iop Connector
Region The Sound
City Region The Sound
Rooms
Primary Bedroom Level Upper
Master Bedroom Upper Ceiling Fan(s), Walk-In Closet(s)
Interior
Interior Features Beamed Ceilings, Ceiling - Smooth, High Ceilings, Elevator, Walk-In Closet(s), Wet Bar, Ceiling Fan(s), Central Vacuum, Bonus, Eat-in Kitchen, Family, Entrance Foyer, Office, Separate Dining, Utility
Heating Electric
Cooling Central Air
Flooring Ceramic Tile, Wood
Fireplaces Number 1
Fireplaces Type Living Room, One
Laundry Dryer Connection, Laundry Room
Exterior
Exterior Feature Elevator Shaft, Lawn Irrigation
Garage Spaces 3.0
Community Features Park, Pool, Tennis Court(s), Trash, Walk/Jog Trails
Utilities Available Mt. P. W/S Comm
Waterfront Description Marshfront
Roof Type Metal
Porch Deck, Porch - Full Front
Total Parking Spaces 3
Building
Lot Description .5 - 1 Acre, Cul-De-Sac, Wooded
Story 2
Foundation Raised
Sewer Public Sewer
Water Public
Architectural Style Traditional
Level or Stories Two
New Construction No
Schools
Elementary Schools Jennie Moore
Middle Schools Laing
High Schools Wando
Others
Financing Any
Read Less Info
Want to know what your home might be worth? Contact us for a FREE valuation!

Our team is ready to help you sell your home for the highest possible price ASAP






