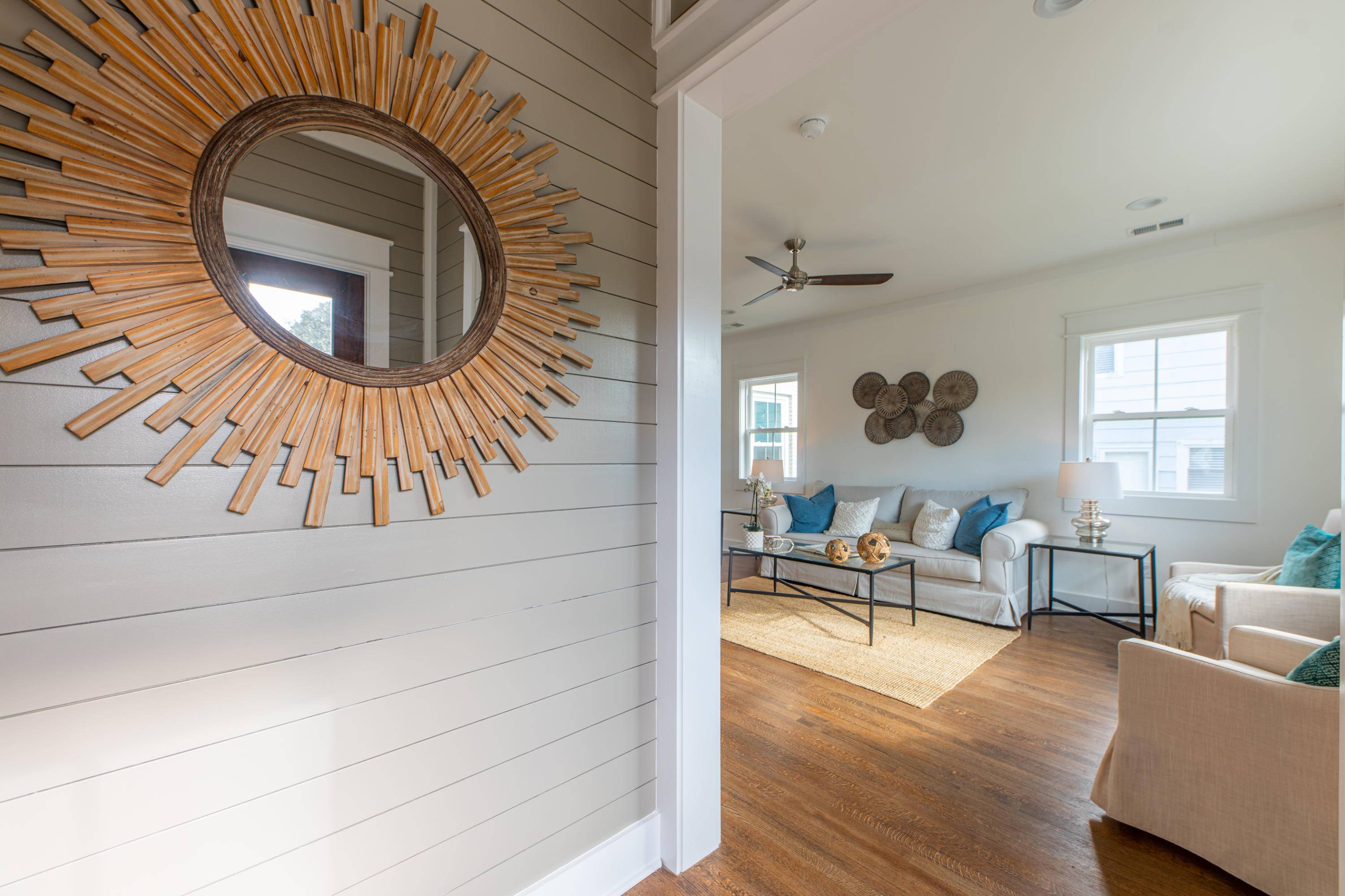Bought with ERA Wilder Realty Inc
$679,622
$697,500
2.6%For more information regarding the value of a property, please contact us for a free consultation.
3 Beds
2.5 Baths
1,947 SqFt
SOLD DATE : 03/04/2021
Key Details
Sold Price $679,622
Property Type Single Family Home
Sub Type Single Family Detached
Listing Status Sold
Purchase Type For Sale
Square Footage 1,947 sqft
Price per Sqft $349
Subdivision Wagener Terrace
MLS Listing ID 20028203
Sold Date 03/04/21
Bedrooms 3
Full Baths 2
Half Baths 1
Year Built 1940
Lot Size 6,969 Sqft
Acres 0.16
Property Sub-Type Single Family Detached
Property Description
Welcome to 52 Saint Margaret Street! A completely renovated, sun filled home on a corner lot in desirable Wagener Terrace. This home boasts 9' ceilings, 3 bedrooms, 2.5 baths, open kitchen, living room, dining room, an additional office and garage. The master suite features a floor to ceiling Carrara marble tiled shower with bench, herringbone slate floors, double vanity with quartz countertops and a walk in closet. Down the hallway from the master are two spacious bedrooms and a hall bath featuring Carrara marble floors and gray subway tile. The dining area opens up to an additional office and half bath. The stunning eat-in kitchen is complete with stainless steel appliances, quartz countertops, farmhouse sink, an island with additional storage, tiled subway backsplashsoft close Shaker cabinets and much more! A mudroom/laundry room is attached to the kitchen featuring herringbone slate floors and a utility sink.
This home is just blocks from Hampton Park, a locals' favorite for walking, jogging, bike riding, and special events. Also, within a short walk or bike ride are a variety of new and more established restaurants and coffee shops.
Location
State SC
County Charleston
Area 52 - Peninsula Charleston Outside Of Crosstown
Rooms
Primary Bedroom Level Lower
Master Bedroom Lower Ceiling Fan(s), Walk-In Closet(s)
Interior
Interior Features Ceiling - Smooth, High Ceilings, Kitchen Island, Walk-In Closet(s), Ceiling Fan(s), Eat-in Kitchen, Family, Formal Living, Entrance Foyer, Office, Separate Dining, Sun, Utility
Heating Electric
Cooling Central Air
Flooring Marble, Slate, Wood
Laundry Dryer Connection, Laundry Room
Exterior
Parking Features 1 Car Garage, Detached, Off Street
Garage Spaces 1.0
Utilities Available Charleston Water Service, Dominion Energy
Roof Type Architectural
Porch Deck, Front Porch
Total Parking Spaces 1
Building
Lot Description 0 - .5 Acre
Story 1
Foundation Crawl Space
Sewer Public Sewer
Water Private
Architectural Style Ranch, Traditional
Level or Stories One
Structure Type Brick Veneer
New Construction No
Schools
Elementary Schools James Simons
Middle Schools Simmons Pinckney
High Schools Burke
Others
Acceptable Financing Cash, Conventional
Listing Terms Cash, Conventional
Financing Cash,Conventional
Read Less Info
Want to know what your home might be worth? Contact us for a FREE valuation!

Our team is ready to help you sell your home for the highest possible price ASAP






