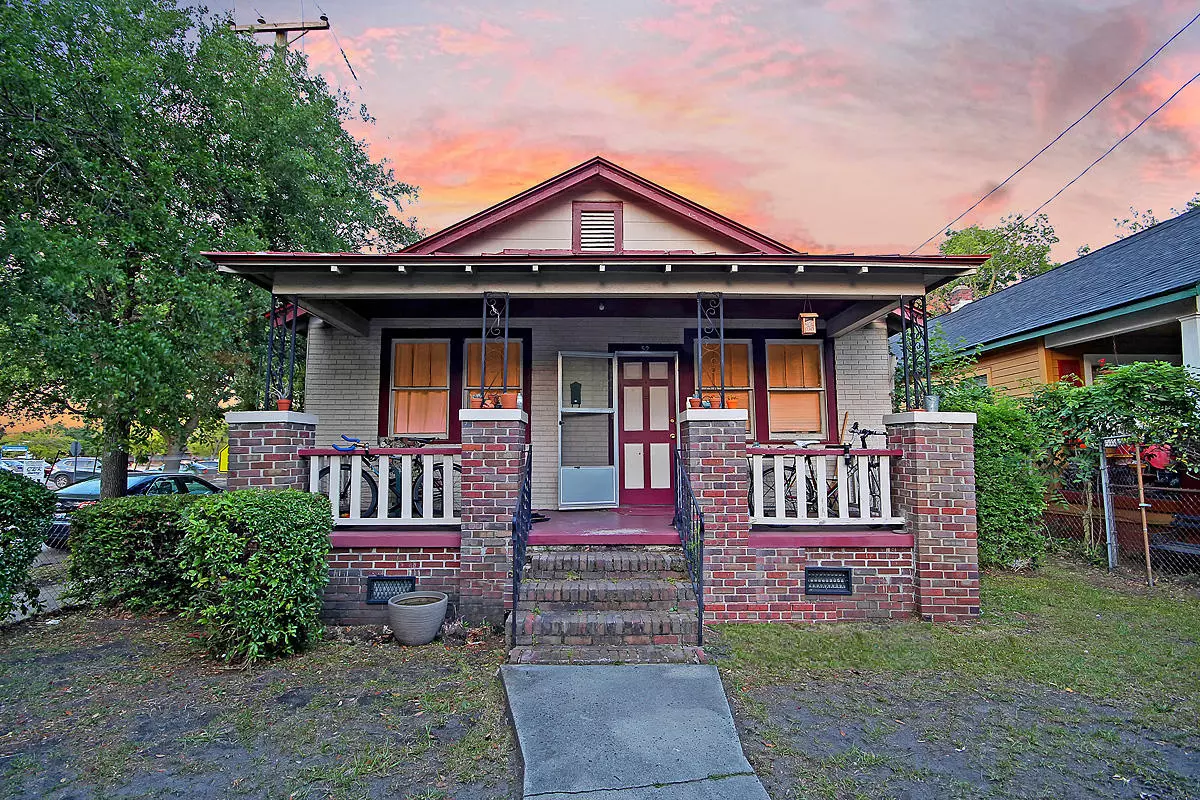Bought with Key Properties of the Carolinas, LLC
$370,000
$389,000
4.9%For more information regarding the value of a property, please contact us for a free consultation.
3 Beds
1.5 Baths
1,196 SqFt
SOLD DATE : 10/14/2021
Key Details
Sold Price $370,000
Property Type Single Family Home
Listing Status Sold
Purchase Type For Sale
Square Footage 1,196 sqft
Price per Sqft $309
Subdivision North Central
MLS Listing ID 21022099
Sold Date 10/14/21
Bedrooms 3
Full Baths 1
Half Baths 1
Year Built 1930
Lot Size 4,791 Sqft
Acres 0.11
Property Description
Don't miss this adorable 3 bedroom and 1.5 bath 1930s cottage centrally located on high ground in Downtown Charleston's North Central neighborhood, just a few short blocks to Hampton Park, James Simons Elementary, Rodney Scott's BBQ, Monarch Wine Shop and Park & Grove. This large corner lot has plenty of natural sunlight and original windows. Beautiful hardwood and tile floors throughout. The sizable front and back yards offer space for pets, outdoor entertaining, a playground, or patio / deck. Enjoy your happy hour on the sunset-facing front porch. This is a great starter home or investment opportunity, and a rare example on the Peninsula in this price category. All the conveniences that urban living has to offer: walk to countless restaurants and stores on King Street and in theneighborhood, to major bus routes and to the forthcoming Lowcountry Lowline. M.U.S.C., The Citadel, and CofC are a short bike ride away!
Location
State SC
County Charleston
Area 52 - Peninsula Charleston Outside Of Crosstown
Rooms
Primary Bedroom Level Lower
Master Bedroom Lower
Interior
Interior Features Ceiling Fan(s), Formal Living, Separate Dining
Heating Forced Air
Flooring Ceramic Tile, Vinyl, Wood
Exterior
Exterior Feature Stoop
Fence Fence - Metal Enclosed
Community Features Bus Line, Trash
Utilities Available Charleston Water Service, Dominion Energy
Roof Type Metal
Porch Porch - Full Front
Building
Lot Description .5 - 1 Acre, Level
Story 1
Foundation Crawl Space
Sewer Public Sewer
Water Public
Architectural Style Cottage
Level or Stories One
New Construction No
Schools
Elementary Schools James Simons
Middle Schools Simmons Pinckney
High Schools Burke
Others
Financing Any
Read Less Info
Want to know what your home might be worth? Contact us for a FREE valuation!

Our team is ready to help you sell your home for the highest possible price ASAP
Get More Information


