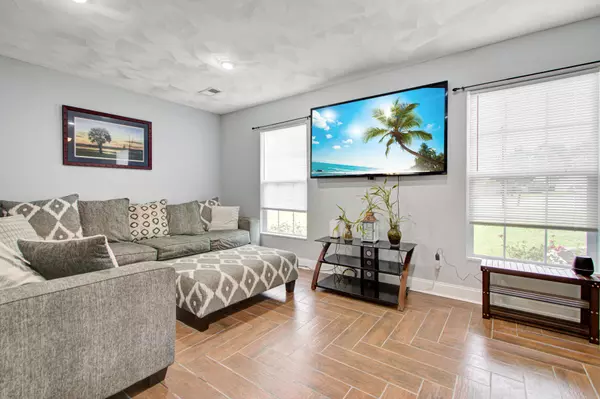Bought with Jeff Cook Real Estate LLC
$355,000
$349,900
1.5%For more information regarding the value of a property, please contact us for a free consultation.
3 Beds
2.5 Baths
2,091 SqFt
SOLD DATE : 10/14/2021
Key Details
Sold Price $355,000
Property Type Single Family Home
Sub Type Single Family Detached
Listing Status Sold
Purchase Type For Sale
Square Footage 2,091 sqft
Price per Sqft $169
Subdivision Devon Forest
MLS Listing ID 21024631
Sold Date 10/14/21
Bedrooms 3
Full Baths 2
Half Baths 1
Year Built 1992
Lot Size 0.340 Acres
Acres 0.34
Property Description
Lovely 3br/2.5 ba. two story home on a cul de sac in Devon Forest is a must see! This home features a formal living room, adjoining dining room that has double doors that open to the deck , family room with bricked in fireplace, laundry room, covered grilling station with power, electric, and fridge, and inground salt water pool. A tiled floor country kitchen with white oak cabinets is every chefs dream. Large master bedroom with walk in tile shower, and bathroom vanity with shelves underneath. You will also find 2 spacious bedrooms upstairs, and a full bathroom, with garden tub/shower. Lots of house with one of the largest yards in the neighborhood. The garage has been closed in and can be used as another bedroom, or can be converted back to a garage.Enjoy afternoons with family and friends on your large deck, grilling under your covered grill station fully functionable with power, electric, and fridge, or relaxing in your inground salt water pool. This home is energy efficient and well maintained. This home won't last long! Schedule your showing today!
Location
State SC
County Berkeley
Area 73 - G. Cr./M. Cor. Hwy 17A-Oakley-Hwy 52
Region None
City Region None
Rooms
Primary Bedroom Level Upper
Master Bedroom Upper Ceiling Fan(s)
Interior
Interior Features Ceiling - Blown, High Ceilings, Garden Tub/Shower, Ceiling Fan(s), Eat-in Kitchen, Family, Formal Living, Entrance Foyer, Separate Dining
Heating Electric, Forced Air
Cooling Central Air
Flooring Ceramic Tile, Vinyl, Wood
Fireplaces Number 1
Fireplaces Type Living Room, One
Laundry Dryer Connection, Laundry Room
Exterior
Garage Spaces 1.0
Fence Privacy, Fence - Wooden Enclosed
Pool In Ground
Community Features Trash
Utilities Available BCW & SA, Berkeley Elect Co-Op
Roof Type Architectural
Porch Deck, Patio
Total Parking Spaces 1
Private Pool true
Building
Lot Description 0 - .5 Acre, Cul-De-Sac, High, Interior Lot, Level, Wooded
Story 2
Foundation Slab
Sewer Public Sewer
Water Public
Architectural Style Traditional
Level or Stories Two
New Construction No
Schools
Elementary Schools Devon Forest
Middle Schools Westview
High Schools Stratford
Others
Financing Any
Read Less Info
Want to know what your home might be worth? Contact us for a FREE valuation!

Our team is ready to help you sell your home for the highest possible price ASAP






