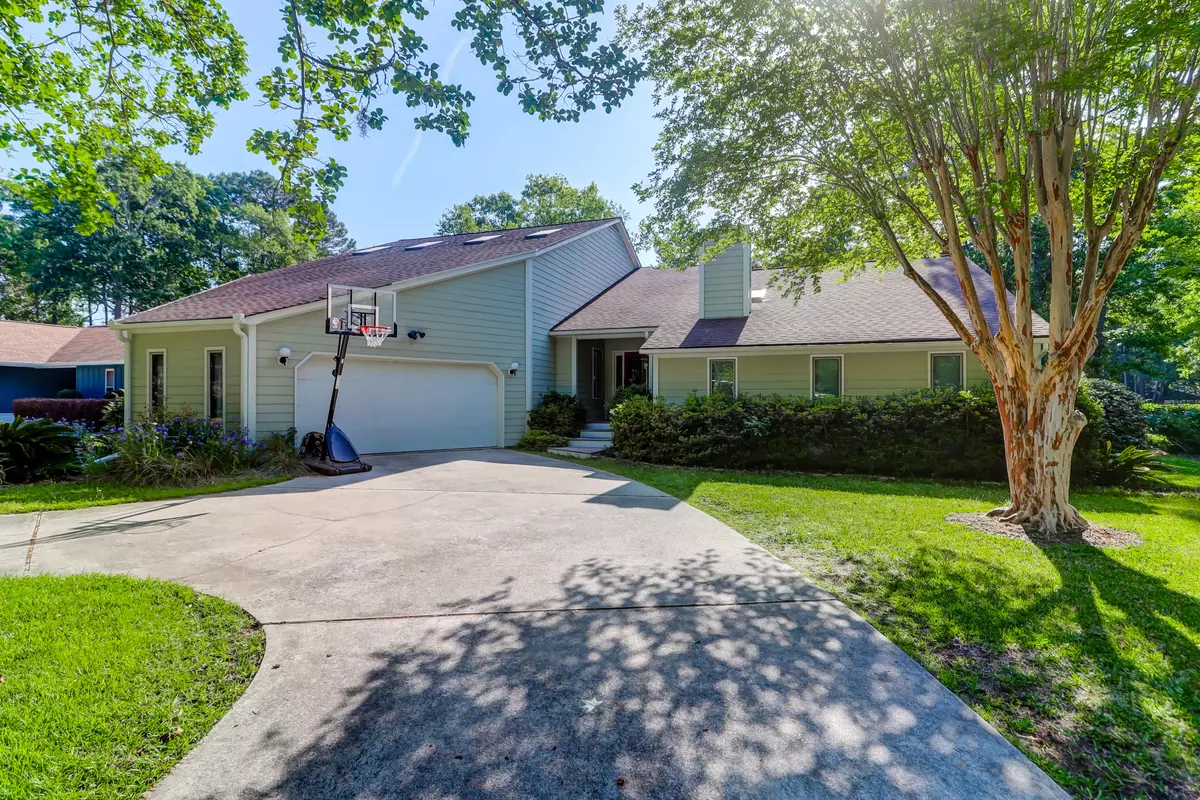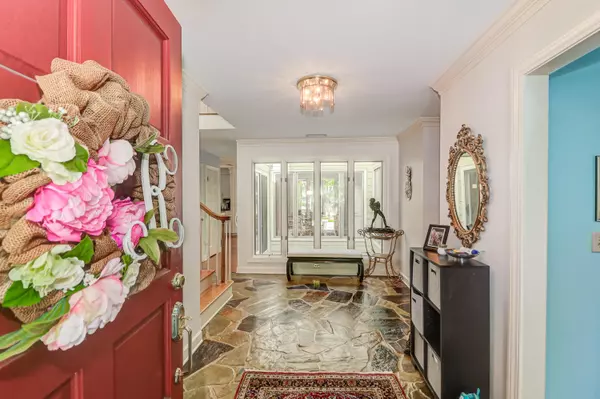Bought with AgentOwned Preferred Group
$810,000
$890,000
9.0%For more information regarding the value of a property, please contact us for a free consultation.
5 Beds
4 Baths
4,143 SqFt
SOLD DATE : 10/13/2021
Key Details
Sold Price $810,000
Property Type Single Family Home
Sub Type Single Family Detached
Listing Status Sold
Purchase Type For Sale
Square Footage 4,143 sqft
Price per Sqft $195
Subdivision Snee Farm
MLS Listing ID 21011955
Sold Date 10/13/21
Bedrooms 5
Full Baths 4
Year Built 1986
Lot Size 0.320 Acres
Acres 0.32
Property Description
Fabulous Snee Farm home located on the golf course in the heart of Mt Pleasant. This spacious home is over 4000 sq ft and perfect for entertaining friends and family. The first floor features a beautiful foyer with a slate floor and an atrium with skylights which is perfect for plants,a formal living room with hard wood floors and a fireplace, a separate formal dining room, a huge 17'x26' great room with lots of windows, sunlight and access to a large deck. The owners suite features a private bath, ceiling fan and walk-in closet.The kitchen has an island, granite counter tops ,double oven, a smooth cook top and a nice eating area.The kitchen area opens onto a very large screened porch.There are 2 additional bedrooms on this first floor level and one is presently used as an office.There is also 3 full baths, a laundry room and a door off the hallway that leads to the 3 car attached garage with a workshop area and plenty of room for a golf cart. You could easily live very comfortably on the first floor level. Upstairs is 2 additional bedrooms, one bedroom could be a second owners suite. This large bedroom has an adjoining room which could be a sitting room or an office. There is also a Jack and Jill bathroom and a very large storage room. This spacious home was built by the owner who was a noted engineer and has been in the same family since 1986.
Location
State SC
County Charleston
Area 42 - Mt Pleasant S Of Iop Connector
Rooms
Primary Bedroom Level Lower
Master Bedroom Lower Ceiling Fan(s), Dual Masters
Interior
Interior Features Ceiling - Smooth, High Ceilings, Kitchen Island, Walk-In Closet(s), Wet Bar, Ceiling Fan(s), Eat-in Kitchen, Formal Living, Entrance Foyer, Great, Office, Pantry, Separate Dining
Heating Electric, Heat Pump
Cooling Central Air
Flooring Ceramic Tile, Slate, Wood
Fireplaces Number 1
Fireplaces Type Living Room, One
Laundry Dryer Connection, Laundry Room
Exterior
Exterior Feature Lawn Irrigation
Garage Spaces 3.0
Community Features Clubhouse, Club Membership Available, Golf Membership Available, Trash
Utilities Available Dominion Energy, Mt. P. W/S Comm
Roof Type Architectural, Asphalt
Porch Deck, Screened
Total Parking Spaces 3
Building
Lot Description On Golf Course
Story 2
Foundation Crawl Space
Sewer Public Sewer
Water Public
Architectural Style Contemporary
Level or Stories One and One Half
New Construction No
Schools
Elementary Schools James B Edwards
Middle Schools Moultrie
High Schools Lucy Beckham
Others
Financing Cash, Conventional
Special Listing Condition Probate Listing
Read Less Info
Want to know what your home might be worth? Contact us for a FREE valuation!

Our team is ready to help you sell your home for the highest possible price ASAP
Get More Information







