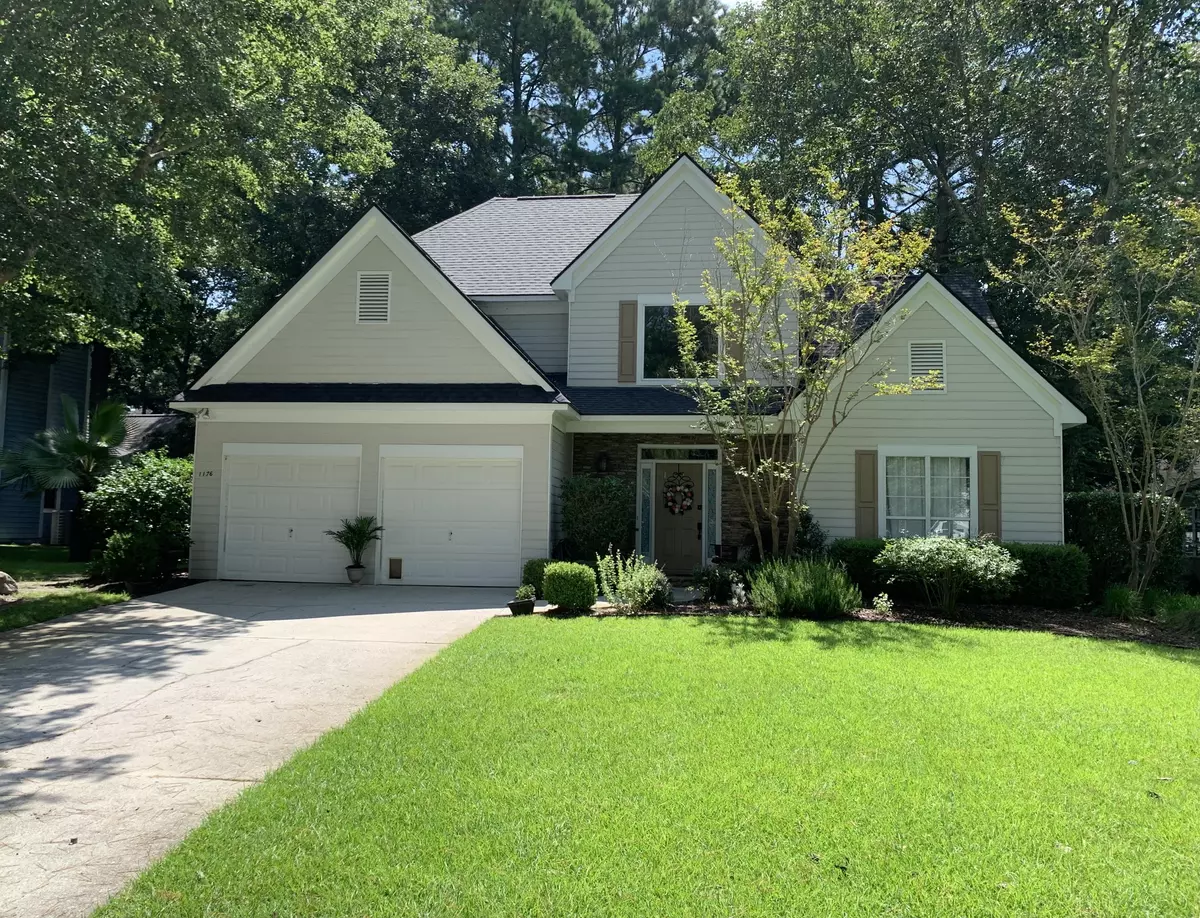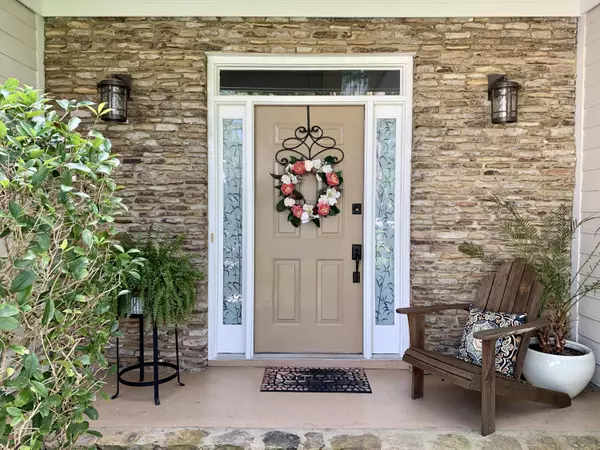Bought with Keller Williams Realty Charleston West Ashley
$584,000
$583,500
0.1%For more information regarding the value of a property, please contact us for a free consultation.
3 Beds
2.5 Baths
2,315 SqFt
SOLD DATE : 10/25/2021
Key Details
Sold Price $584,000
Property Type Single Family Home
Sub Type Single Family Detached
Listing Status Sold
Purchase Type For Sale
Square Footage 2,315 sqft
Price per Sqft $252
Subdivision Brickyard Plantation
MLS Listing ID 21021994
Sold Date 10/25/21
Bedrooms 3
Full Baths 2
Half Baths 1
Year Built 1993
Lot Size 0.310 Acres
Acres 0.31
Property Description
Get ready to check off all the boxes on your list of new home desires! This lovingly maintained home in The Preserve at Brickyard Plantation has it all! New Roof 2021, new HVAC 2013! The home sits high on the corner lot with mature landscaping and a wooded back yard. The attractive and inviting front porch with stone accent wall leads you into the foyer with a sensational cathedral ceiling. The living room and dining room are straight ahead, or turn right to find a half bath and the downstairs master bedroom with dramatic tray ceiling. The updated en-suite includes dual granite vanities, garden soaker tub with whirlpool jets, huge walk in shower with custom tile, and large window for plenty of natural light. The eat-in kitchen has granite, two large banks of cabinets, two pantries,oversized stainless steel sink, custom back splash, and is open to the family room with stunning vaulted ceilings and fireplace. Walk out the back door into the new all-weather room with engineered hardwood floors, and windows that raise and lower with the touch of your hand to shut tight, or let the air in the screened windows during those amazing lowcountry evenings. The well designed doggy doors let the pets out into an fenced area for easy clean up without involving the whole back yard. Upstairs includes a loft perfect for an office area, two bedrooms with large closets, and a fully updated bath. This home has those well thought out extra windows that let in plenty of natural light throughout the home. Neighborhood amenities include a clubhouse with exercise room, play park, junior Olympic sized pool, kiddie pool, basketball and tennis courts, walking/jogging trails and boat storage, plus a neighborhood deep water boat landing! You'll love this convenient location below Hwy 41! Close to shopping, Town Center, Boone Hall Plantation, the beaches, and only 15 minutes to downtown Charleston. Mark it as a favorite, and set your appointment to see it today!
Location
State SC
County Charleston
Area 41 - Mt Pleasant N Of Iop Connector
Region The Preserve
City Region The Preserve
Rooms
Primary Bedroom Level Lower
Master Bedroom Lower Ceiling Fan(s), Garden Tub/Shower, Walk-In Closet(s)
Interior
Interior Features Ceiling - Cathedral/Vaulted, Ceiling - Smooth, Tray Ceiling(s), High Ceilings, Garden Tub/Shower, Kitchen Island, Walk-In Closet(s), Ceiling Fan(s), Eat-in Kitchen, Family, Formal Living, Pantry, Separate Dining, Utility
Heating Electric, Heat Pump
Cooling Central Air
Flooring Ceramic Tile, Vinyl, Wood
Fireplaces Number 1
Fireplaces Type Family Room, One
Laundry Dryer Connection, Laundry Room
Exterior
Garage Spaces 2.0
Fence Partial, Fence - Wooden Enclosed
Community Features Clubhouse, Fitness Center, Park, Pool, Tennis Court(s), Trash, Walk/Jog Trails
Utilities Available Dominion Energy, Mt. P. W/S Comm
Roof Type Architectural
Porch Front Porch, Screened
Total Parking Spaces 2
Building
Lot Description 0 - .5 Acre, High, Wooded
Story 2
Foundation Slab
Sewer Public Sewer
Water Public
Architectural Style Traditional
Level or Stories Two
New Construction No
Schools
Elementary Schools Jennie Moore
Middle Schools Laing
High Schools Wando
Others
Financing Any,Cash,Conventional,FHA,VA Loan
Read Less Info
Want to know what your home might be worth? Contact us for a FREE valuation!

Our team is ready to help you sell your home for the highest possible price ASAP






