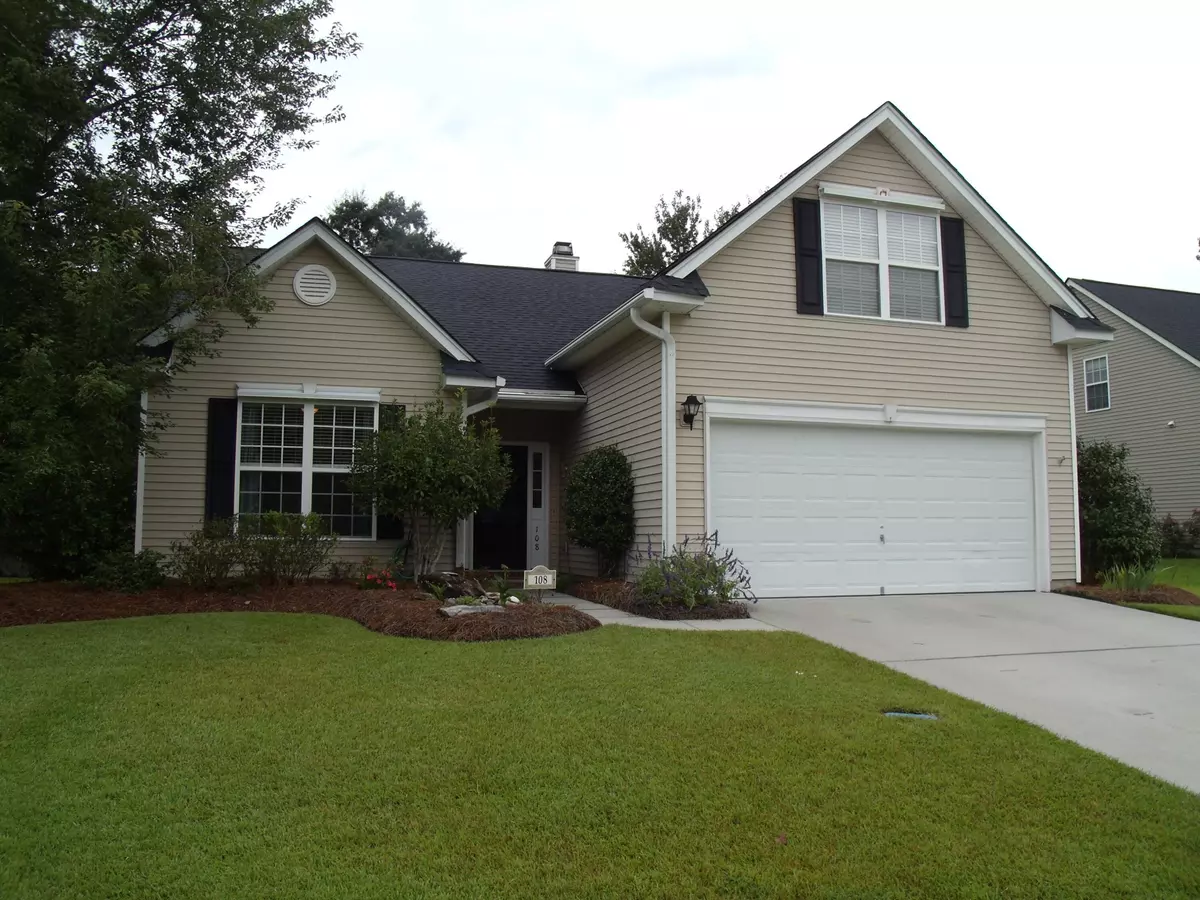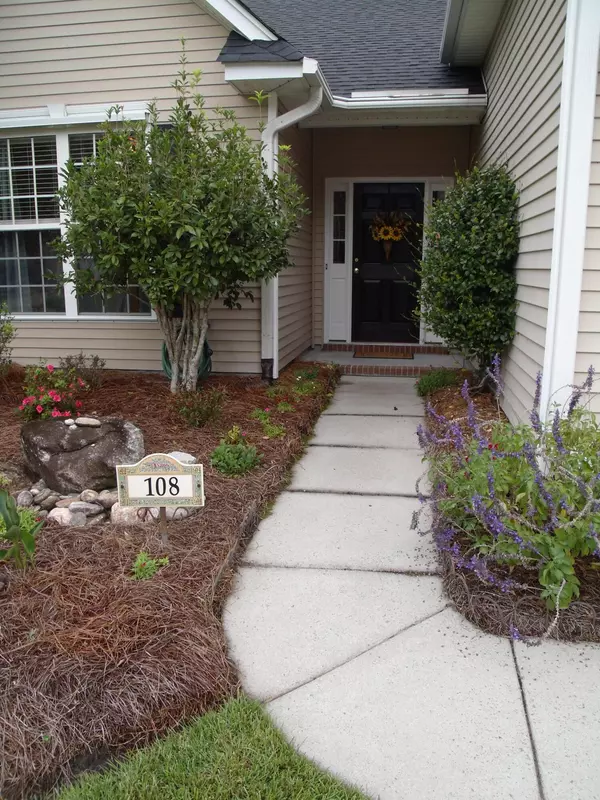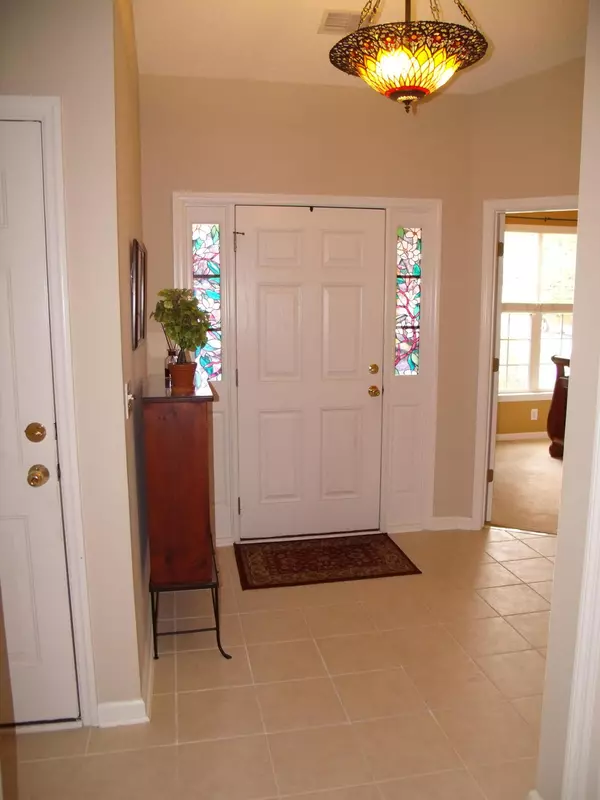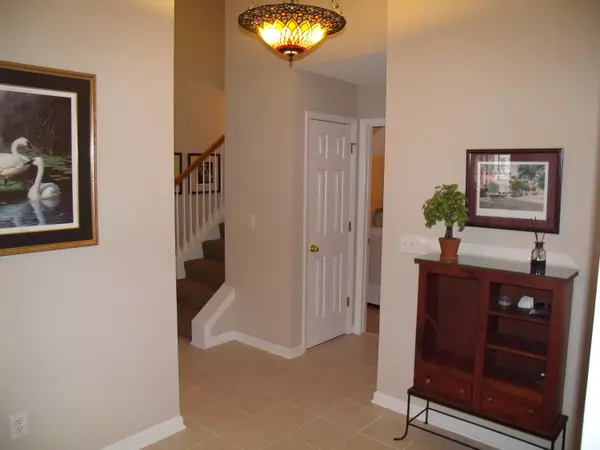Bought with AgentOwned Realty Co. Premier Group, Inc.
$325,000
$325,000
For more information regarding the value of a property, please contact us for a free consultation.
4 Beds
3 Baths
1,956 SqFt
SOLD DATE : 10/15/2021
Key Details
Sold Price $325,000
Property Type Single Family Home
Sub Type Single Family Detached
Listing Status Sold
Purchase Type For Sale
Square Footage 1,956 sqft
Price per Sqft $166
Subdivision Bridges Of Summerville
MLS Listing ID 21024556
Sold Date 10/15/21
Bedrooms 4
Full Baths 3
Year Built 2002
Lot Size 9,583 Sqft
Acres 0.22
Property Sub-Type Single Family Detached
Property Description
Well cared for 4br 3 full bath single story home situated on a beautifully landscaped lot with full lawn irrigation system & storage/workshop with power. Upon entering the home you will be greeted with a tile foyer, volume ceilings, and an open floor plan. To your left you will find 2 bedrooms & a shared full bath. Entering the great room you will notice the wood floors, gas burning fireplace and the eat-in kitchen that offers white cabinets, under cabinet lighting, a large island and granite counter tops w/tiled back splash. Beyond the great room is the sunroom that offers an abundance of natural light and allows access to your patio and back yard. There are also several additional features such as the Leafguard gutters, tankless water heater, upgraded light fixtures, numbered storm...shutters, washer and dryer convey, and the back property line extends past the fence. Frog is 4th bedroom and has it's own bath. This home is ready to go!
A $1500. Lender Credit is available and will be applied towards the buyer's closing cost and pre-paids if the buyer chooses to use the sellers preferred lender. This credit is in addition to any negotiated sellers concessions.
Location
State SC
County Dorchester
Area 62 - Summerville/Ladson/Ravenel To Hwy 165
Rooms
Primary Bedroom Level Lower
Master Bedroom Lower Ceiling Fan(s), Garden Tub/Shower, Split, Walk-In Closet(s)
Interior
Interior Features Ceiling - Blown, Ceiling - Cathedral/Vaulted, High Ceilings, Garden Tub/Shower, Kitchen Island, Walk-In Closet(s), Ceiling Fan(s), Eat-in Kitchen, Entrance Foyer, Frog Attached, Great, Pantry, Sun
Heating Electric, Forced Air, Heat Pump
Cooling Central Air
Flooring Ceramic Tile, Vinyl, Wood
Fireplaces Number 1
Fireplaces Type Gas Log, Great Room, One
Window Features Thermal Windows/Doors
Laundry Dryer Connection, Laundry Room
Exterior
Exterior Feature Lawn Irrigation, Stoop
Garage Spaces 2.0
Fence Privacy, Fence - Wooden Enclosed
Community Features Park, Pool, Trash
Utilities Available Dominion Energy, Summerville CPW
Roof Type Architectural
Porch Patio
Total Parking Spaces 2
Building
Lot Description Interior Lot, Level
Story 1
Foundation Raised Slab
Sewer Public Sewer
Water Public
Architectural Style Ranch
Level or Stories One
Structure Type Vinyl Siding
New Construction No
Schools
Elementary Schools Dr. Eugene Sires Elementary
Middle Schools Oakbrook
High Schools Ashley Ridge
Others
Financing Any,Cash
Read Less Info
Want to know what your home might be worth? Contact us for a FREE valuation!

Our team is ready to help you sell your home for the highest possible price ASAP






