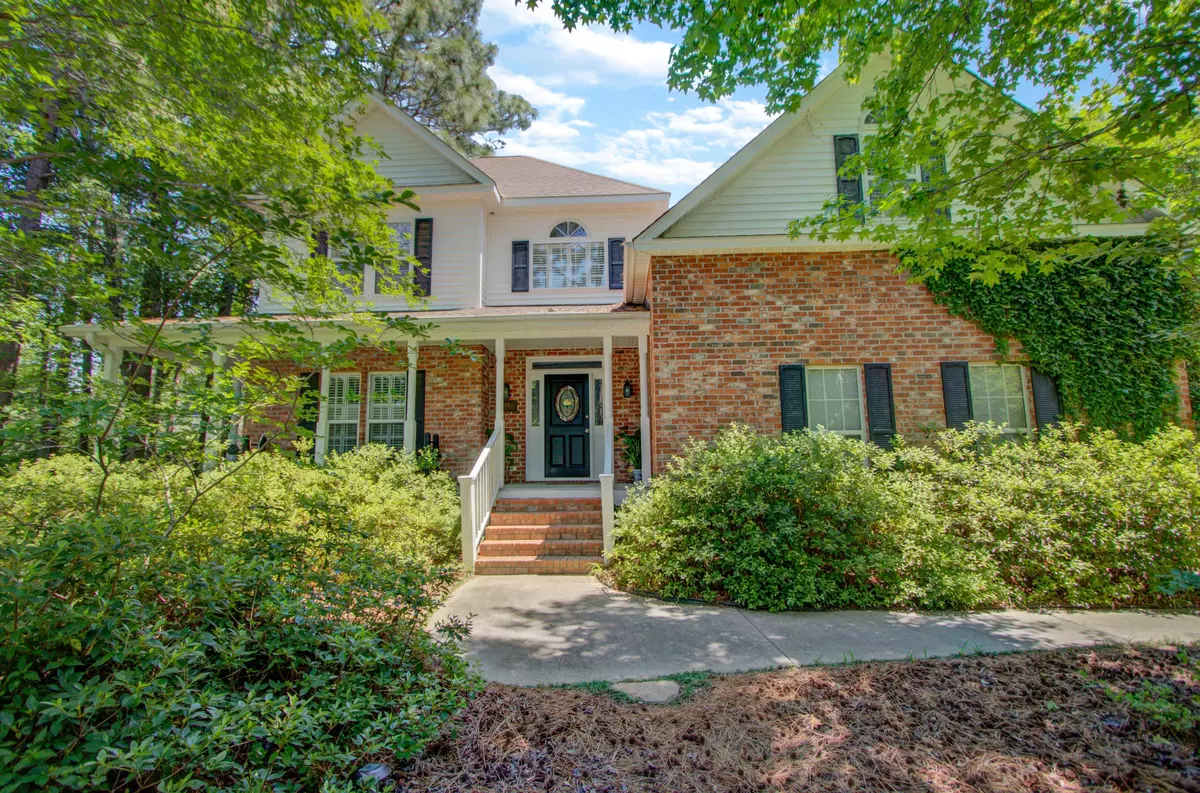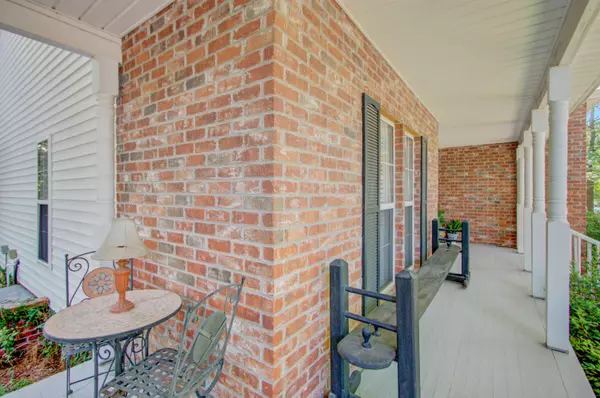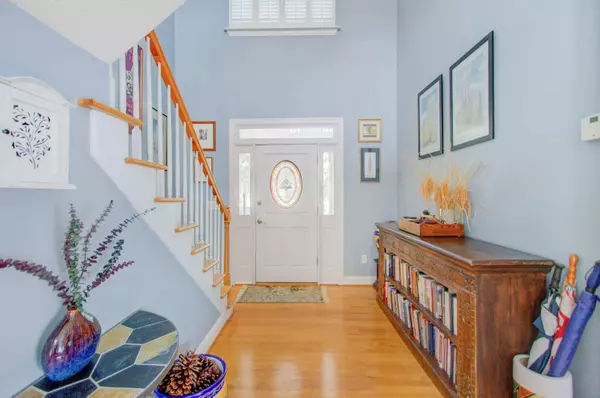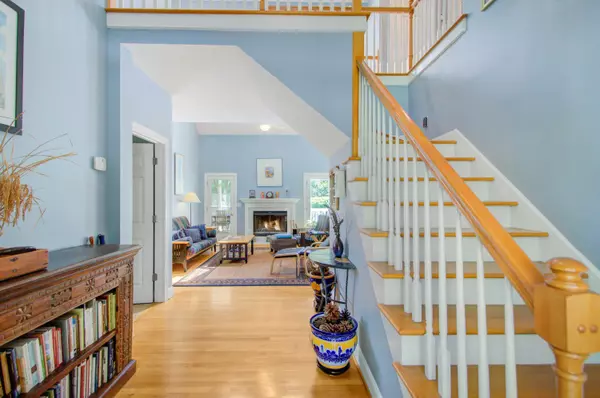Bought with Deseta Realty Group LLC
$411,000
$419,500
2.0%For more information regarding the value of a property, please contact us for a free consultation.
4 Beds
3.5 Baths
2,345 SqFt
SOLD DATE : 10/27/2021
Key Details
Sold Price $411,000
Property Type Single Family Home
Sub Type Single Family Detached
Listing Status Sold
Purchase Type For Sale
Square Footage 2,345 sqft
Price per Sqft $175
Subdivision Pine Forest Country Club
MLS Listing ID 21013368
Sold Date 10/27/21
Bedrooms 4
Full Baths 3
Half Baths 1
Year Built 1995
Lot Size 0.390 Acres
Acres 0.39
Property Description
MOTIVATED SELLER: Welcome to 101 Glen Abby located in highly desirable Pine Forest Country Club part of Dorchester II school districts. This meticulously maintained home features dual master bedrooms, an open floor plan, cathedral ceilings, and all bathrooms updated in 2019. The kitchen boasts granite countertops and stainless steel appliances. A true gardeners dream outside features a screened porch, deck, patio, wrap around porch, fenced yard with azaleas, loquats, fig, magnolia, Meyer lemon, confederate jasmine, bald cypress, camellias, crepe myrtles, catalpa, and banana trees. The home was professionally pressure washed and cleaned prior to listing. The crawlspace was encapsulated with dehumidifier in 2019. Roof replaced in 2013. Home to be sold with a one year warranty, move in ready!
Location
State SC
County Dorchester
Area 63 - Summerville/Ridgeville
Rooms
Primary Bedroom Level Lower, Upper
Master Bedroom Lower, Upper Ceiling Fan(s), Dual Masters, Garden Tub/Shower, Walk-In Closet(s)
Interior
Interior Features Ceiling - Cathedral/Vaulted, Tray Ceiling(s), High Ceilings, Walk-In Closet(s), Ceiling Fan(s), Family, Entrance Foyer, Frog Attached, Living/Dining Combo, Loft
Heating Natural Gas
Cooling Central Air
Flooring Ceramic Tile, Wood
Fireplaces Number 1
Fireplaces Type Family Room, One, Wood Burning
Exterior
Exterior Feature Lawn Irrigation, Lawn Well
Garage Spaces 2.0
Fence Fence - Wooden Enclosed
Community Features Clubhouse, Club Membership Available, Golf Course, Golf Membership Available, Pool, Tennis Court(s), Trash
Utilities Available Dominion Energy, Dorchester Cnty Water and Sewer Dept, Dorchester Cnty Water Auth
Roof Type Architectural
Porch Deck, Patio, Screened, Wrap Around
Total Parking Spaces 2
Building
Lot Description 0 - .5 Acre, Interior Lot, Wooded
Story 2
Foundation Crawl Space
Sewer Public Sewer
Water Public
Architectural Style Traditional
Level or Stories Two
New Construction No
Schools
Elementary Schools William Reeves Jr
Middle Schools Dubose
High Schools Summerville
Others
Financing Cash, Conventional, FHA, VA Loan
Read Less Info
Want to know what your home might be worth? Contact us for a FREE valuation!

Our team is ready to help you sell your home for the highest possible price ASAP






