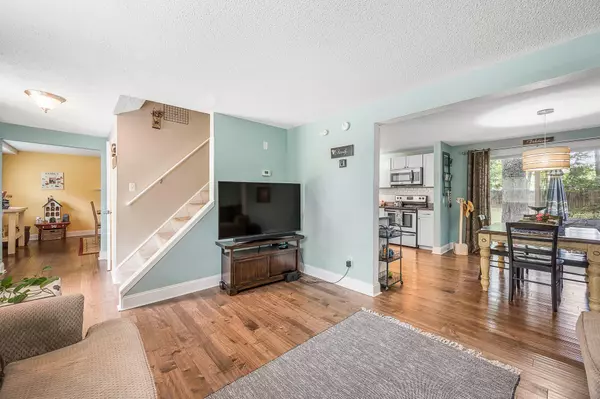Bought with Coldwell Banker Realty
$308,000
$308,000
For more information regarding the value of a property, please contact us for a free consultation.
4 Beds
2.5 Baths
1,833 SqFt
SOLD DATE : 10/22/2021
Key Details
Sold Price $308,000
Property Type Single Family Home
Sub Type Single Family Detached
Listing Status Sold
Purchase Type For Sale
Square Footage 1,833 sqft
Price per Sqft $168
Subdivision Quail Arbor V
MLS Listing ID 21014800
Sold Date 10/22/21
Bedrooms 4
Full Baths 2
Half Baths 1
Year Built 1978
Lot Size 0.330 Acres
Acres 0.33
Property Description
Great renovated 4BR/2.5BA house in friendly and well-established neighborhood of Quail Arbor in Summerville. Located in highly ranked Dorchester 2 School. Great curb appeal with manicured landscaping. Enter the house to beautiful hardwood floors. To the left of the entrance, you will see the dining room with a gorgeous marble fireplace. Off the entranceway is an updated half bathroom. To your right you will experience the open great room that flows into the eat-in kitchen. Kitchen has been updated with gleaming granite and stainless-steel appliances. Your kitchen boasts plenty of cabinet space and a large pantry! Off the kitchen a large laundry and mud room increase your storage space. The bedrooms are all located on the second floor. Comfortable lush carpeting throughout bedrooms and tilebaths with granite counters complete the move in ready feel. Three guest bedrooms are located to the right of the staircase and share a full bath. The master bedroom boasts a large living space and walk in closet. Large master bath has a decked out tiled shower and double vanity sinks with granite. When entering the back yard, you will be taken back by the size of this lot. There is plenty of space that would be perfect for a pool with room to spare. Great opportunity to own a beautiful home in one of the best places in Summerville!
Location
State SC
County Dorchester
Area 62 - Summerville/Ladson/Ravenel To Hwy 165
Rooms
Primary Bedroom Level Upper
Master Bedroom Upper Ceiling Fan(s), Walk-In Closet(s)
Interior
Interior Features Ceiling - Blown, Walk-In Closet(s), Ceiling Fan(s), Eat-in Kitchen, Entrance Foyer, Great, Separate Dining, Utility
Heating Electric, Forced Air, Heat Pump
Cooling Central Air
Flooring Ceramic Tile, Vinyl, Wood
Fireplaces Number 1
Fireplaces Type Dining Room, One
Laundry Dryer Connection, Laundry Room
Exterior
Exterior Feature Stoop
Garage Spaces 2.0
Fence Fence - Wooden Enclosed
Community Features Trash
Roof Type Asphalt
Porch Patio
Total Parking Spaces 2
Building
Lot Description Level
Story 2
Foundation Crawl Space
Sewer Public Sewer
Water Public
Architectural Style Colonial, Traditional
Level or Stories Two
New Construction No
Schools
Elementary Schools Dr. Eugene Sires Elementary
Middle Schools Alston
High Schools Ashley Ridge
Others
Financing Any
Special Listing Condition Flood Insurance
Read Less Info
Want to know what your home might be worth? Contact us for a FREE valuation!

Our team is ready to help you sell your home for the highest possible price ASAP






