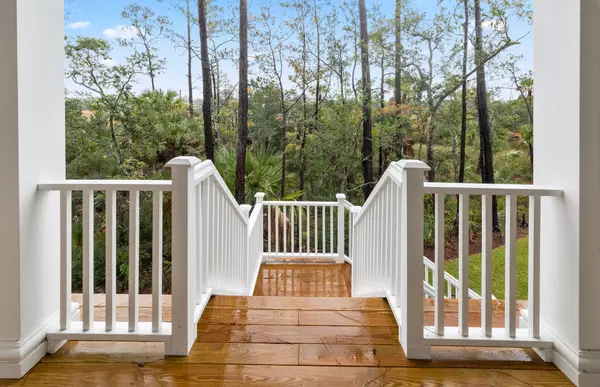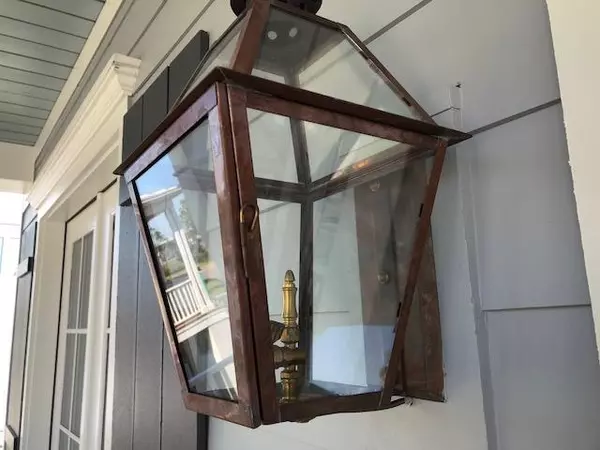Bought with Keller Williams Realty Charleston
$926,700
$926,700
For more information regarding the value of a property, please contact us for a free consultation.
4 Beds
4 Baths
3,090 SqFt
SOLD DATE : 11/25/2020
Key Details
Sold Price $926,700
Property Type Single Family Home
Sub Type Single Family Detached
Listing Status Sold
Purchase Type For Sale
Square Footage 3,090 sqft
Price per Sqft $299
Subdivision Dunes West
MLS Listing ID 20019164
Sold Date 11/25/20
Bedrooms 4
Full Baths 4
Year Built 2020
Lot Size 8,276 Sqft
Acres 0.19
Property Sub-Type Single Family Detached
Property Description
Bright open living spaces make gracious living easy in The Carter, part of our Signature Portfolio. A rocking chair front porch leads you through the front door where a large dining room and comfortable den greet your guests. Just beyond, the heart of thehome blends a gourmet island kitchen, cafe eating area and fireside gathering room in a spacious open design with direct connection to the outdoor deck or optional screened porch. Upstairs, the owner's suite is comfortably set apart with a large owner's spa and its own corner deck. A central loft offers flexible space for work or play anda convenient second floor laundry makes everyday chores that much simpler.
Location
State SC
County Charleston
Area 41 - Mt Pleasant N Of Iop Connector
Region Riverview
City Region Riverview
Rooms
Primary Bedroom Level Upper
Master Bedroom Upper Ceiling Fan(s), Walk-In Closet(s)
Interior
Interior Features Ceiling - Smooth, High Ceilings, Elevator, Garden Tub/Shower, Kitchen Island, Walk-In Closet(s), Ceiling Fan(s), Eat-in Kitchen, Entrance Foyer, Great, Loft, Pantry, Separate Dining
Heating Natural Gas
Cooling Central Air
Flooring Ceramic Tile, Wood
Fireplaces Number 1
Fireplaces Type Gas Log, Great Room, One
Laundry Dryer Connection, Laundry Room
Exterior
Exterior Feature Elevator Shaft, Lawn Irrigation
Parking Features 2 Car Garage, Garage Door Opener
Garage Spaces 2.0
Community Features Boat Ramp, Clubhouse, Club Membership Available, Dock Facilities, Fitness Center, Gated, Golf Course, Golf Membership Available, Park, Pool, RV/Boat Storage, Security, Tennis Court(s), Trash, Walk/Jog Trails
Utilities Available Dominion Energy, Mt. P. W/S Comm
Roof Type Architectural, Asphalt
Porch Patio, Front Porch, Porch - Full Front, Screened
Total Parking Spaces 2
Building
Lot Description 0 - .5 Acre
Story 2
Foundation Raised
Sewer Public Sewer
Water Public
Architectural Style Traditional
Level or Stories Two
Structure Type Cement Plank
New Construction Yes
Schools
Elementary Schools Charles Pinckney Elementary
Middle Schools Cario
High Schools Wando
Others
Acceptable Financing Any
Listing Terms Any
Financing Any
Special Listing Condition 10 Yr Warranty, Flood Insurance
Read Less Info
Want to know what your home might be worth? Contact us for a FREE valuation!

Our team is ready to help you sell your home for the highest possible price ASAP






