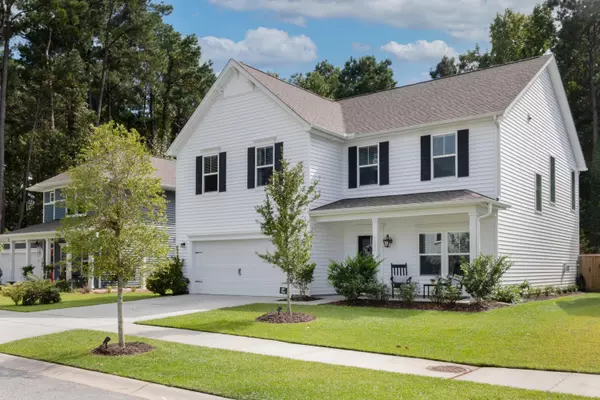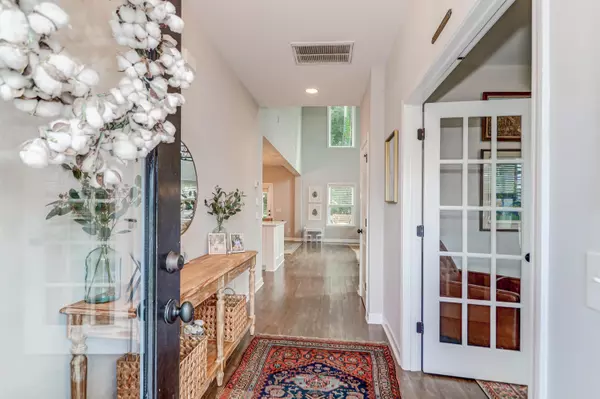Bought with Healthy Realty LLC
$570,000
$570,000
For more information regarding the value of a property, please contact us for a free consultation.
3 Beds
2.5 Baths
2,433 SqFt
SOLD DATE : 10/15/2021
Key Details
Sold Price $570,000
Property Type Single Family Home
Listing Status Sold
Purchase Type For Sale
Square Footage 2,433 sqft
Price per Sqft $234
Subdivision Riverview Farms
MLS Listing ID 21025031
Sold Date 10/15/21
Bedrooms 3
Full Baths 2
Half Baths 1
Year Built 2019
Lot Size 6,969 Sqft
Acres 0.16
Property Description
Jump at your chance to be in the highly coveted neighborhood of Riverview Farms on Johns Island! This one-owner home has customized details bursting from the inside out-notice the elegant finishes in the gourmet kitchen and the upgraded flooring choices made when built. If open concept is your ideal layout, look no further than this home; the high ceilings open the space and the kitchen/dining layout is perfect for entertaining and close-knit gatherings. The upstairs bedrooms are evenly spaced and the loft is a cozy second living area. Outside is the must-have screened porch with ceiling fan, adjacent deck, and large fenced back yard. Spend your evenings at the fire pit and relax to the chorus of crickets singing. The community features a play park and garden. Schedule your showing today!
Location
State SC
County Charleston
Area 23 - Johns Island
Rooms
Primary Bedroom Level Upper
Master Bedroom Upper Ceiling Fan(s), Walk-In Closet(s)
Interior
Interior Features Ceiling - Cathedral/Vaulted, Ceiling - Smooth, High Ceilings, Kitchen Island, Walk-In Closet(s), Ceiling Fan(s), Eat-in Kitchen, Family, Entrance Foyer, Great, Loft, Pantry, Study
Heating Forced Air, Heat Pump, Natural Gas
Cooling Central Air
Flooring Ceramic Tile, Laminate, Wood
Fireplaces Number 1
Fireplaces Type Family Room, Gas Log, One
Laundry Dryer Connection, Laundry Room
Exterior
Garage Spaces 2.0
Fence Privacy
Community Features Park, Trash, Walk/Jog Trails
Utilities Available Berkeley Elect Co-Op, Dominion Energy, John IS Water Co
Roof Type Architectural
Porch Patio, Front Porch, Screened
Total Parking Spaces 2
Building
Lot Description 0 - .5 Acre, Level, Wooded
Story 2
Foundation Slab
Sewer Public Sewer
Water Public
Architectural Style Traditional
Level or Stories Two
New Construction No
Schools
Elementary Schools Angel Oak
Middle Schools Haut Gap
High Schools St. Johns
Others
Financing Cash, Conventional, FHA, VA Loan
Read Less Info
Want to know what your home might be worth? Contact us for a FREE valuation!

Our team is ready to help you sell your home for the highest possible price ASAP
Get More Information







