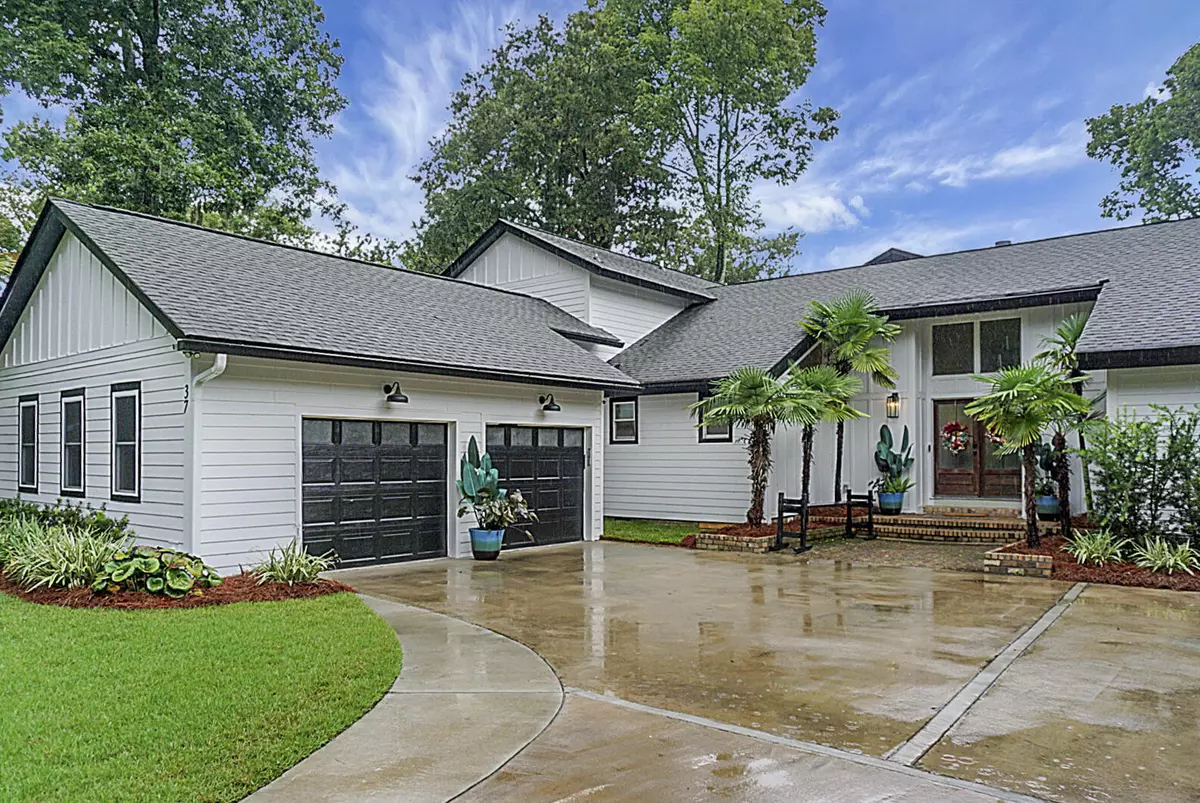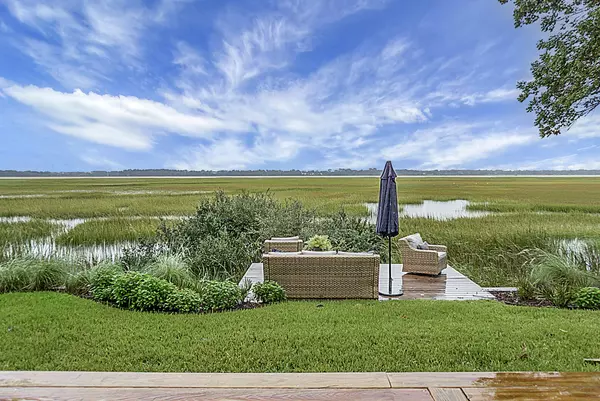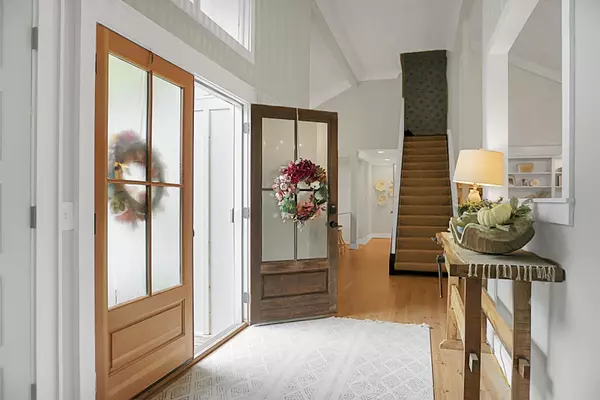Bought with The Boulevard Company, LLC
$1,350,000
$1,350,000
For more information regarding the value of a property, please contact us for a free consultation.
4 Beds
4 Baths
3,884 SqFt
SOLD DATE : 10/22/2021
Key Details
Sold Price $1,350,000
Property Type Single Family Home
Listing Status Sold
Purchase Type For Sale
Square Footage 3,884 sqft
Price per Sqft $347
Subdivision Sandhurst
MLS Listing ID 21025869
Sold Date 10/22/21
Bedrooms 4
Full Baths 3
Half Baths 2
Year Built 1976
Lot Size 0.320 Acres
Acres 0.32
Property Description
**WHAT A HOUSE**!!!! Beautifully updated and renovated, immaculately maintained four bedroom home with open floor plan allowing for AMAZING views of the Ashley River from every room of the house!! Located in the highly desired neighborhood of Sandhurst this custom one of a kind home does not become available often. Many architectural details inside and out, including shiplapped and beamed ceilings, custom made doors and handrails, high end lighting, a second ''baking'' Kitchen, and a newly added 1000 sq ft addition. Welcoming fir double entry doors lead to a grand foyer with 18 ft ceilings. Step down to the Living room with pine-wood flooring and take in the magnificent views at every angle. The large Dining Room shares the open Living Room and is separated with a double sided gas fireplacThe Family Room is located off the Living Room which offers wall to wall windows and doors, custom made barn doors, a "secret room" and detailed trim throughout. Walk upstairs and you will find the Media Room and "hidden" Half Bathroom. Custom wood work and a Murphy bed allows this room to be used for guest or use as an office space.
The Custom Kitchen can be found on the front of the home. Viking and Thor Applainces, a 10 foot Kitchen Island make this space perfect for entertaining guest. Off the Kitchen a second "Baking" Kitchen can found which offers a second dishwasher, sink and gas cooking range.....a perfect room to keep the mess hidden from your guest when entertaining. Two Master Suites can be found on the first floor, one on each end of the home. The main Master Bedroom offers custom wood work and amazing views of the River. The Master Bathroom offers a 8x8 ft walk in shower with soaking tub, custom bathroom vanities and a custom designed walk in closet. The second Master bedroom also offers a tiled walk in shower and walk in closet. Walk upstairs from the foyer and you will find two more bedrooms and a jack n Jill bathroom with a walk in shower and double vanities. This home offers it ALL......the sellers have spared no expense in making this home a one of a kind. New siding, subfloors, pine floors, windows and doors are just a few more updates this home has to offer. The nicely landscaped yard offers a new retaining wall, a floating deck overlooking the Ashley River, a mosquito nix yard system, and a new privacy fence. The Large deck is just waiting for a "outdoor" Kitchen or scale it in and add a pool!!
In addition the home offers a whole Home Generic system! This home is not missing a thing!!!! No HOA and NO flood insurance required this ONE OF A KIND HOME WILL NOT LAST.
Location
State SC
County Charleston
Area 11 - West Of The Ashley Inside I-526
Rooms
Primary Bedroom Level Lower
Master Bedroom Lower Ceiling Fan(s), Dual Masters, Garden Tub/Shower, Outside Access, Sitting Room, Walk-In Closet(s)
Interior
Interior Features Beamed Ceilings, Ceiling - Cathedral/Vaulted, Ceiling - Smooth, High Ceilings, Garden Tub/Shower, Kitchen Island, Walk-In Closet(s), Ceiling Fan(s), Bonus, Family, Entrance Foyer, Game, Media, In-Law Floorplan, Pantry, Separate Dining
Heating Electric, Natural Gas
Cooling Central Air
Flooring Ceramic Tile, Wood
Fireplaces Number 2
Fireplaces Type Gas Log, Great Room, Other (Use Remarks), Two
Laundry Laundry Room
Exterior
Garage Spaces 2.0
Fence Fence - Metal Enclosed, Privacy
Community Features Bus Line, Park, Tennis Court(s), Trash
Utilities Available Carolina Water Service, Dominion Energy
Waterfront true
Waterfront Description Marshfront, River Front, Tidal Creek, Seawall
Roof Type Architectural, Asphalt
Porch Deck
Total Parking Spaces 2
Building
Lot Description 0 - .5 Acre
Story 2
Foundation Crawl Space
Sewer Public Sewer
Water Public
Architectural Style Craftsman
Level or Stories One and One Half, Multi-Story
New Construction No
Schools
Elementary Schools Orange Grove
Middle Schools West Ashley
High Schools West Ashley
Others
Financing Cash, Conventional
Read Less Info
Want to know what your home might be worth? Contact us for a FREE valuation!

Our team is ready to help you sell your home for the highest possible price ASAP
Get More Information







