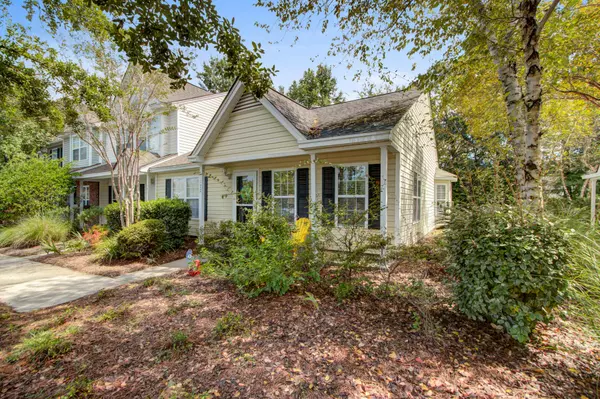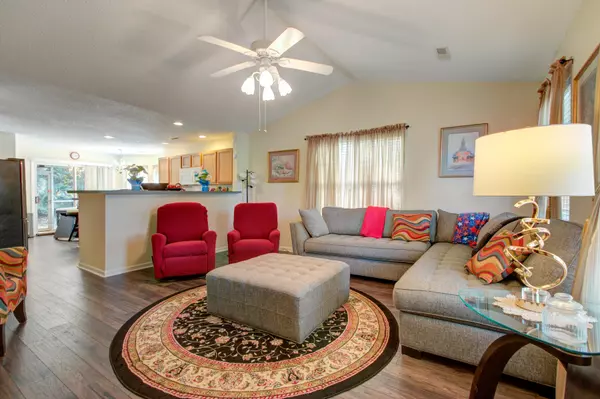Bought with Home Grown Real Estate LLC
$175,000
$175,000
For more information regarding the value of a property, please contact us for a free consultation.
2 Beds
2 Baths
1,088 SqFt
SOLD DATE : 10/18/2021
Key Details
Sold Price $175,000
Property Type Single Family Home
Sub Type Single Family Attached
Listing Status Sold
Purchase Type For Sale
Square Footage 1,088 sqft
Price per Sqft $160
Subdivision Persimmon Hill Townhouses
MLS Listing ID 21024921
Sold Date 10/18/21
Bedrooms 2
Full Baths 2
Year Built 2002
Lot Size 2,178 Sqft
Acres 0.05
Property Description
This home is nestled in a quiet, wooded neighborhood with charm to spare. Inside you'll find vaulted ceilings and gorgeous wood floors, creating a cozy space from top to bottom! The open floor plan is ideal for entertaining, with the living room transitioning seamlessly into the kitchen and dining area. The kitchen features plenty of counter and storage space - much to home cooks' delight! The dining area offers the opportunity for shared family meals, as well as a great view out the large windows and sliding glass door. A screened porch awaits on the other side, providing a sunny space to enjoy the outdoors year-round. High ceilings and abundant natural light make the spacious bedrooms seem ever larger. The bathrooms feature updated toilets and sinks, just two on a list of newappliances throughout the home.
This Goose Creek home is conveniently located in a good school district, just minutes from grocery stores, shopping and parks. Plus, it's not far from the golf course and only ten minutes from Downtown! This charming property is a must-see so come check it out today!
Use preferred lender to buy this home and receive an incentive towards your closing costs!
Location
State SC
County Berkeley
Area 73 - G. Cr./M. Cor. Hwy 17A-Oakley-Hwy 52
Rooms
Primary Bedroom Level Lower
Master Bedroom Lower Ceiling Fan(s)
Interior
Interior Features Ceiling - Cathedral/Vaulted, Ceiling Fan(s), Eat-in Kitchen, Family, Pantry
Heating Forced Air, Natural Gas
Cooling Central Air
Flooring Vinyl
Laundry Dryer Connection
Exterior
Community Features Pool, Trash
Utilities Available BCW & SA, Berkeley Elect Co-Op, Dominion Energy
Roof Type Asphalt
Porch Front Porch, Screened
Building
Lot Description 0 - .5 Acre
Story 1
Foundation Slab
Sewer Public Sewer
Water Public
Level or Stories One
New Construction No
Schools
Elementary Schools Devon Forest
Middle Schools Westview
High Schools Stratford
Others
Financing Any,Cash,Conventional
Read Less Info
Want to know what your home might be worth? Contact us for a FREE valuation!

Our team is ready to help you sell your home for the highest possible price ASAP
Get More Information







