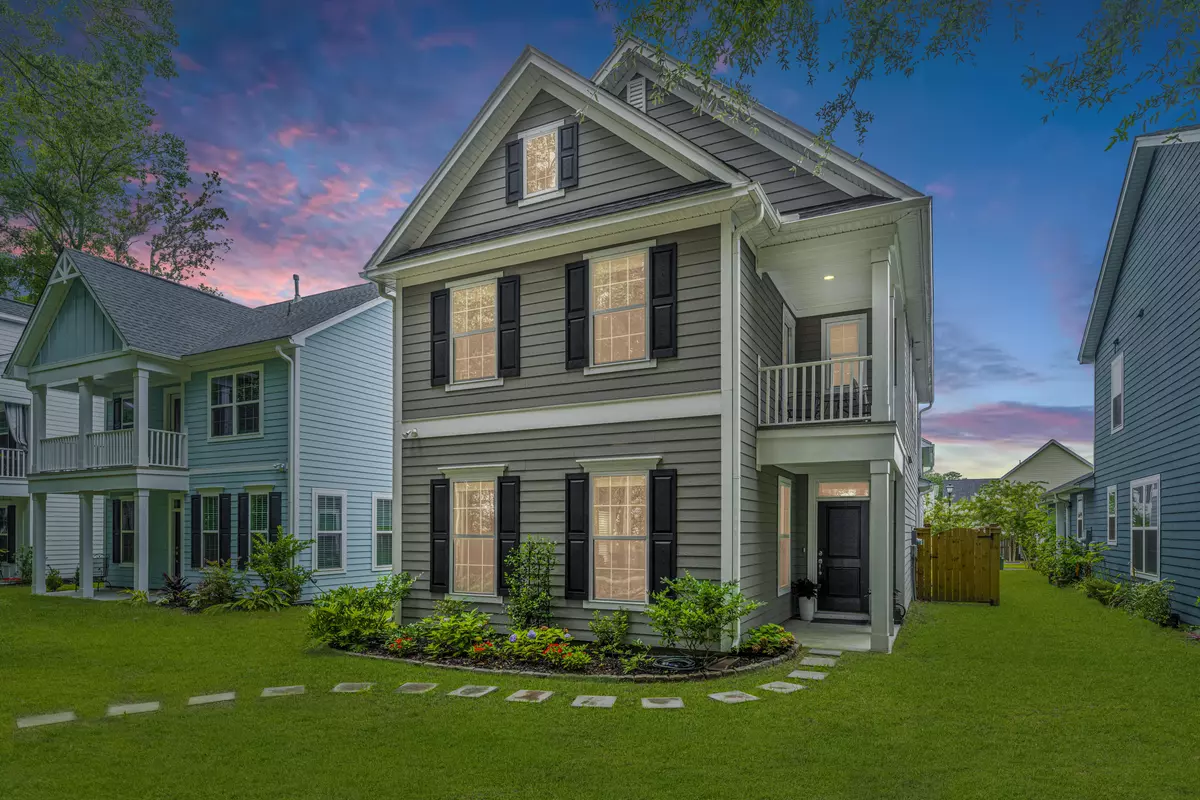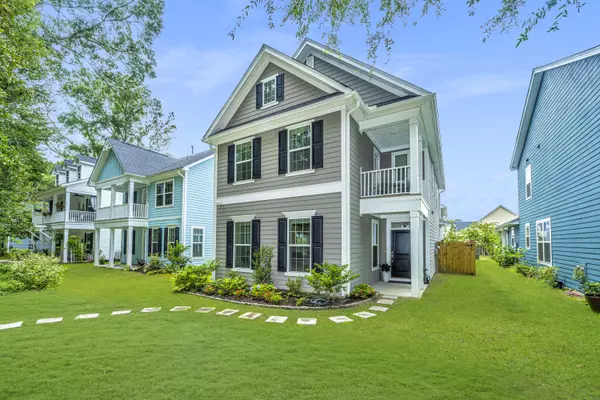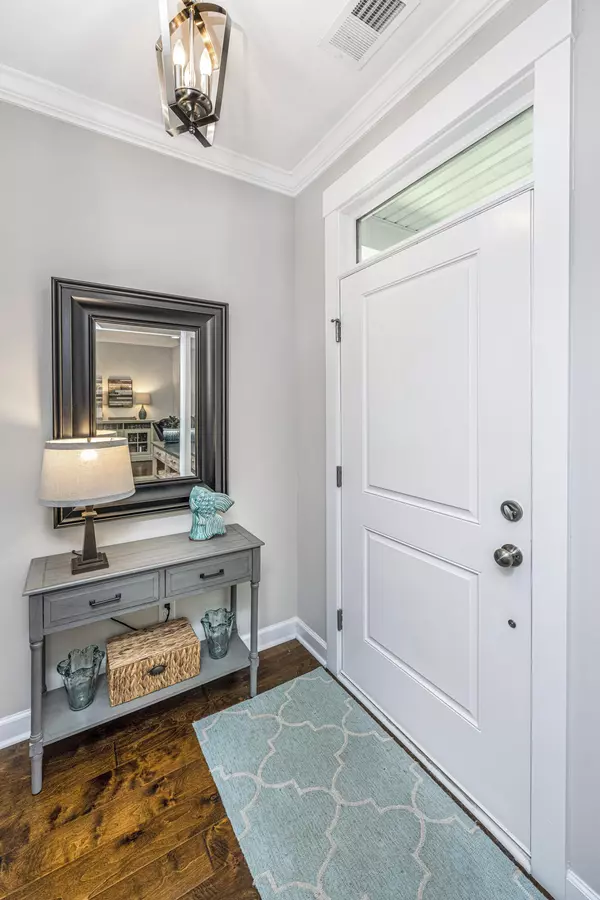Bought with Dunes Properties of Charleston Inc
$485,000
$485,000
For more information regarding the value of a property, please contact us for a free consultation.
4 Beds
3.5 Baths
2,532 SqFt
SOLD DATE : 10/25/2021
Key Details
Sold Price $485,000
Property Type Single Family Home
Listing Status Sold
Purchase Type For Sale
Square Footage 2,532 sqft
Price per Sqft $191
Subdivision Magnolia Bluff
MLS Listing ID 21022309
Sold Date 10/25/21
Bedrooms 4
Full Baths 3
Half Baths 1
Year Built 2019
Lot Size 4,356 Sqft
Acres 0.1
Property Description
This beautiful move-in ready home sits on a bluff overlooking the Ashley River! The open airy space is filled with hardwoods throughout the first floor living areas; family room with fireplace, upgraded lighting, SS appliances, quartz counters, under cabinet lighting, whole house water filtration, crown molding, oak stair treads, iron balusters, QEI smart panel, and many storage option. Your Owners suite boasts ''His and Hers'' closets, spa like bath and direct access to your private porch overlooking the bluff to start or end your day. Already the perfect home, it also has a 'Studio' over the garage, kitchenette and full bath (360 sq ft -included),endless options - 4th bedroom, home office, home school, MIL suite, long term guests or family members. Enjoy daily living or entertaininginside or on the covered breezeway/patio area with natural gas grill, private garden and fenced side yard. The community outdoor walking trails, open green spaces, fire pit area and dock all enhance the wonderful Charleston lifestyle. Convenient to the historic plantations, WA circle shopping, downtown Charleston, and the "Island Beaches"... the Lowcountry lifestyle!
A $2,200 Lender Credit is available and will be applied towards the buyer's closing costs and pre-paids if the buyer chooses to use the seller's preferred lender. This credit is in addition to any negotiated seller concessions.
Location
State SC
County Charleston
Area 12 - West Of The Ashley Outside I-526
Rooms
Primary Bedroom Level Upper
Master Bedroom Upper Garden Tub/Shower, Multiple Closets, Walk-In Closet(s)
Interior
Interior Features Ceiling - Smooth, Tray Ceiling(s), High Ceilings, Garden Tub/Shower, Walk-In Closet(s), Eat-in Kitchen, Family, Frog Attached, Living/Dining Combo, In-Law Floorplan, Office, Study
Heating Forced Air, Natural Gas
Cooling Central Air
Flooring Ceramic Tile, Wood
Fireplaces Type Family Room, Gas Log
Laundry Dryer Connection, Laundry Room
Exterior
Exterior Feature Balcony, Dock - Shared
Garage Spaces 2.0
Fence Privacy, Fence - Wooden Enclosed
Community Features Dock Facilities, Trash, Walk/Jog Trails
Utilities Available Charleston Water Service, Dominion Energy
Waterfront true
Waterfront Description Marshfront
Roof Type Architectural
Porch Patio, Covered
Total Parking Spaces 2
Building
Lot Description 0 - .5 Acre, Wooded
Story 2
Foundation Slab
Sewer Public Sewer
Water Public
Architectural Style Charleston Single
Level or Stories Two
New Construction No
Schools
Elementary Schools Drayton Hall
Middle Schools C E Williams
High Schools West Ashley
Others
Financing Cash, Conventional, VA Loan
Read Less Info
Want to know what your home might be worth? Contact us for a FREE valuation!

Our team is ready to help you sell your home for the highest possible price ASAP
Get More Information







