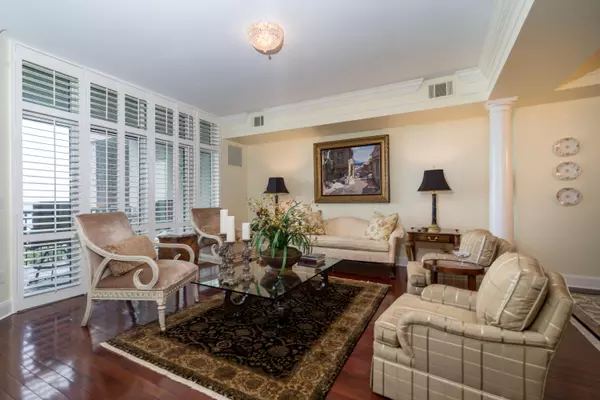Bought with Wondracek Realty Group
$1,650,000
$1,675,000
1.5%For more information regarding the value of a property, please contact us for a free consultation.
2 Beds
2.5 Baths
2,452 SqFt
SOLD DATE : 10/20/2021
Key Details
Sold Price $1,650,000
Property Type Single Family Home
Sub Type Single Family Attached
Listing Status Sold
Purchase Type For Sale
Square Footage 2,452 sqft
Price per Sqft $672
Subdivision Renaissance On Chas Harbor
MLS Listing ID 21023687
Sold Date 10/20/21
Bedrooms 2
Full Baths 2
Half Baths 1
Year Built 2002
Property Description
Luxury condominium located in the prestigious Renaissance On Charleston Harbor, 6th floor panoramic views from the floor to ceiling windows out to historic downtown Charleston, the Ravenel Bridge, and the Charleston Harbor! Fully renovated and impeccably maintained. Gorgeous 3/4 inch bloodwood hardwood flooring with 3/4 inch wood subfloor, travertine tile, upgraded kitchen appliances including Wolf electric cooktop on island, combo Avantum microwave/halogen wall oven, custom cabinetry, remodeled bathrooms including Kohler and/or Grohe fixtures, and a built in desk. Both HVAC's were replaced in 2012 and two hot water heaters in 2018. Private elevator to the units foyer with separate locking front door.Gorgeous wet bar, plantation shutter throughout, two terraces with natural copper slate tile. This unit is a "B" floor plan that was converted from a 3 bedroom to a 2 bedroom giving ample space for an eat in kitchen and a bonus room (3rd bedroom could easily be added back if preferred); there is also a separate study overlooking the Harbor. According to the regime, roof was replaced in approximately 2010. The regime fee includes on-site concierge, water, sewer, basic cable, resort style salt, chlorine generator pool, work out facilities, library/meeting room, large clubhouse/entertainment room with kitchen, guest suites for a nominal fee, 2 gated/covered parking spaces in the garage, climate controlled storage for each unit, "Fort Knox" security, gorgeous landscaping, exterior insurances and exterior maintenance. Magnificent walking paths meander along the Harbor for your enjoyment. Some furniture is negotiable. This is a 2nd home for the sellers, so it has been very gently used and is also easy to show! The Renaissance is conveniently located only minutes from downtown Charleston. Only 10 minutes to the beaches and close to restaurants, shopping, hospital, airport, and schools. Make an offer today to call this your home; you will be watching the sunrises, sunsets, and ships gliding by!
Location
State SC
County Charleston
Area 42 - Mt Pleasant S Of Iop Connector
Rooms
Primary Bedroom Level Lower
Master Bedroom Lower Ceiling Fan(s), Dual Masters, Garden Tub/Shower, Multiple Closets, Walk-In Closet(s)
Interior
Interior Features Ceiling - Smooth, High Ceilings, Elevator, Garden Tub/Shower, Kitchen Island, Walk-In Closet(s), Wet Bar, Ceiling Fan(s), Bonus, Eat-in Kitchen, Family, Entrance Foyer, Living/Dining Combo, Pantry
Heating Electric, Heat Pump
Cooling Central Air
Flooring Marble, Stone, Wood
Fireplaces Number 1
Fireplaces Type Family Room, One
Laundry Dryer Connection, Laundry Room
Exterior
Exterior Feature Balcony
Garage Spaces 2.0
Community Features Clubhouse, Elevators, Fitness Center, Lawn Maint Incl, Pool, Security, Storage, Trash, Walk/Jog Trails
Utilities Available Dominion Energy, Mt. P. W/S Comm
Waterfront Description Marshfront, River Front, Waterfront - Deep
Roof Type Architectural
Porch Covered
Total Parking Spaces 2
Building
Lot Description High
Story 1
Sewer Public Sewer
Water Public
Level or Stories One
New Construction No
Schools
Elementary Schools Mt. Pleasant Academy
Middle Schools Moultrie
High Schools Lucy Beckham
Others
Financing Cash, Conventional, VA Loan
Read Less Info
Want to know what your home might be worth? Contact us for a FREE valuation!

Our team is ready to help you sell your home for the highest possible price ASAP






