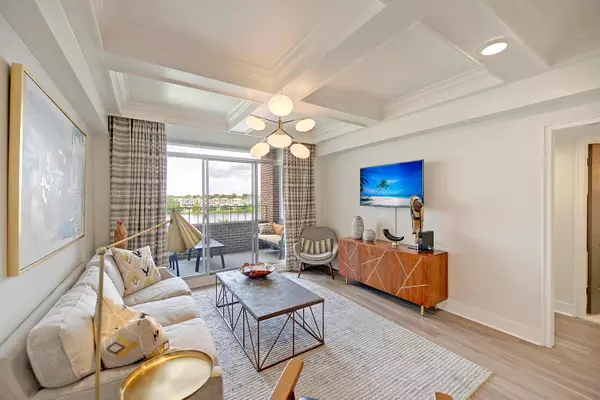Bought with Healthy Realty LLC
$370,000
$399,000
7.3%For more information regarding the value of a property, please contact us for a free consultation.
1 Bed
1 Bath
735 SqFt
SOLD DATE : 10/27/2021
Key Details
Sold Price $370,000
Property Type Single Family Home
Listing Status Sold
Purchase Type For Sale
Square Footage 735 sqft
Price per Sqft $503
Subdivision Ashley House
MLS Listing ID 21027515
Sold Date 10/27/21
Bedrooms 1
Full Baths 1
Year Built 1965
Property Description
Third Floor Condo, COMPLETELY RENOVATED boasting a private outdoor patio to enjoy the Charleston Skyline & Lake Alberta Sottile VIEWS! You will love all the updates, from coffered ceilings & recessed lighting down to new wood floors & custom tile floors in the bathroom. The Kitchen design is dreamy with high end finishes; quartz counters, light gray soft close cabinets with stylish hardware, Stainless Steel appliances, & custom tile backsplash. Large bedroom with double closets, Lake View, high ceilings, & notice all the white trim/molding! Spa like bathroom featuring walk in shower, seamless glass door, & vanity with same gorgeous cabinets & counters as the kitchen. Storage closet off the kitchen is oversized & does allow room for all your storage needs.
Location
State SC
County Charleston
Area 51 - Peninsula Charleston Inside Of Crosstown
Rooms
Master Bedroom Multiple Closets
Interior
Interior Features Tray Ceiling(s), High Ceilings, Elevator, Living/Dining Combo, Pantry
Heating Electric
Cooling Central Air
Flooring Laminate
Exterior
Exterior Feature Balcony
Community Features Elevators, Laundry, Lawn Maint Incl, Security, Trash
Utilities Available Charleston Water Service, Dominion Energy
Waterfront true
Waterfront Description Lake Front
Roof Type Architectural
Building
Lot Description 0 - .5 Acre
Story 1
Foundation Pillar/Post/Pier
Sewer Public Sewer
Water Public
New Construction No
Schools
Elementary Schools Memminger
Middle Schools Simmons Pinckney
High Schools Burke
Others
Financing Cash, Conventional
Read Less Info
Want to know what your home might be worth? Contact us for a FREE valuation!

Our team is ready to help you sell your home for the highest possible price ASAP
Get More Information







