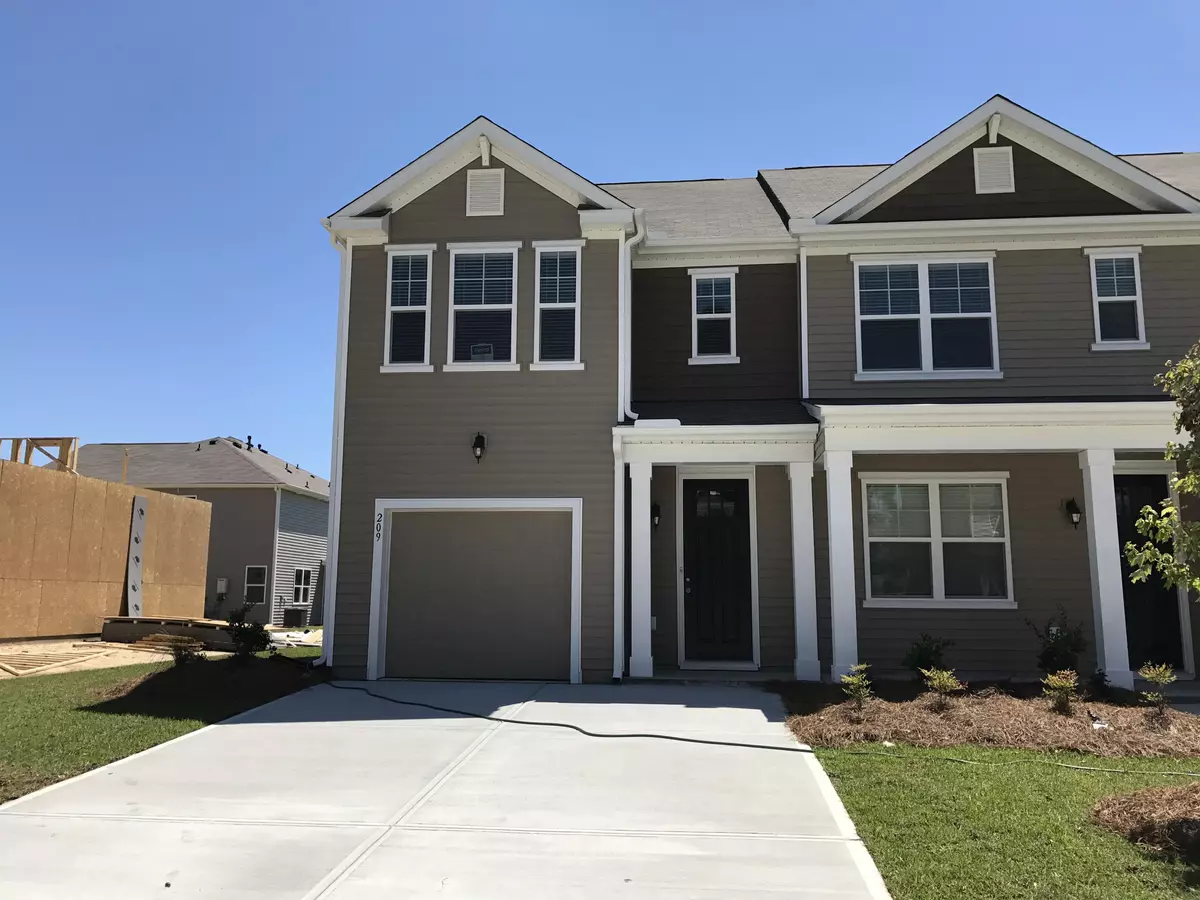Bought with AgentOwned Realty
$205,000
$199,900
2.6%For more information regarding the value of a property, please contact us for a free consultation.
3 Beds
2.5 Baths
1,536 SqFt
SOLD DATE : 02/08/2021
Key Details
Sold Price $205,000
Property Type Multi-Family
Sub Type Single Family Attached
Listing Status Sold
Purchase Type For Sale
Square Footage 1,536 sqft
Price per Sqft $133
Subdivision Cypress Ridge
MLS Listing ID 20033561
Sold Date 02/08/21
Bedrooms 3
Full Baths 2
Half Baths 1
HOA Y/N No
Year Built 2016
Lot Size 6,969 Sqft
Acres 0.16
Property Sub-Type Single Family Attached
Property Description
Amazing starter home kept in pristine condition! Still under its 10-year warranty from 2016.Modern and spacious floorplan in a quiet neighborhood tucked away from the bustle of the city. Kitchen boasts extensive counter space with granite countertops, a gas stove, and sleek appliances. The open living and dining area allows for plenty of room for entertaining guests and thepatio and yard are perfect for a cookout or fire pit and can easily be fenced in for more privacy. Upstairs is the master bedroom with vaulted ceiling, walk-in closet. 2 additional bedrooms upstairs offer options for a guest bedroom or office space along with another fullbathroom perfect for your guests. Ample storage space with brilliant natural light. 10-15 minutes away from Goose Creek, Nexton, Moncks Cor
Location
State SC
County Berkeley
Area 73 - G. Cr./M. Cor. Hwy 17A-Oakley-Hwy 52
Rooms
Primary Bedroom Level Upper
Master Bedroom Upper Walk-In Closet(s)
Interior
Interior Features Ceiling - Smooth, High Ceilings, Kitchen Island, Walk-In Closet(s), Bonus, Family
Heating Natural Gas
Cooling Central Air
Flooring Laminate, Vinyl, Wood
Exterior
Parking Features 1 Car Garage
Garage Spaces 1.0
Community Features Clubhouse, Fitness Center, Park, Pool, Trash, Walk/Jog Trails
Utilities Available BCW & SA, Berkeley Elect Co-Op, Dominion Energy
Roof Type Fiberglass
Total Parking Spaces 1
Building
Lot Description 0 - .5 Acre
Story 2
Foundation Slab
Sewer Public Sewer
Water Public
Level or Stories Two
Structure Type Vinyl Siding
New Construction No
Schools
Elementary Schools Whitesville
Middle Schools Berkeley
High Schools Berkeley
Others
Acceptable Financing Any, Cash, Conventional, FHA, VA Loan
Listing Terms Any, Cash, Conventional, FHA, VA Loan
Financing Any, Cash, Conventional, FHA, VA Loan
Special Listing Condition 10 Yr Warranty
Read Less Info
Want to know what your home might be worth? Contact us for a FREE valuation!

Our team is ready to help you sell your home for the highest possible price ASAP
Get More Information







