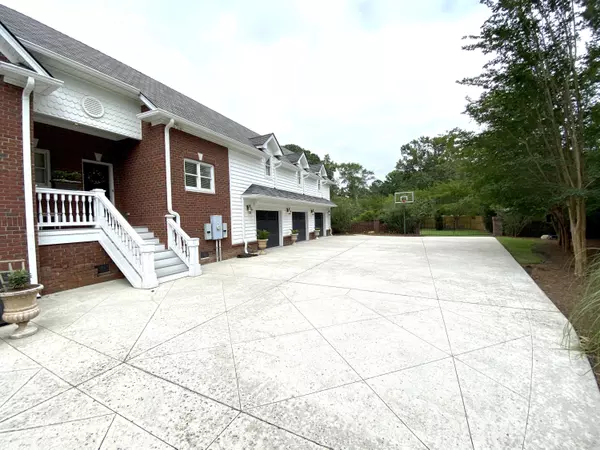Bought with Realty ONE Group Coastal
$780,000
$779,000
0.1%For more information regarding the value of a property, please contact us for a free consultation.
5 Beds
4.5 Baths
5,760 SqFt
SOLD DATE : 05/05/2021
Key Details
Sold Price $780,000
Property Type Single Family Home
Sub Type Single Family Detached
Listing Status Sold
Purchase Type For Sale
Square Footage 5,760 sqft
Price per Sqft $135
Subdivision The Summit
MLS Listing ID 21008278
Sold Date 05/05/21
Bedrooms 5
Full Baths 4
Half Baths 1
Year Built 2007
Lot Size 1.160 Acres
Acres 1.16
Property Description
This is an AMAZING executive home in the highly sought after neighborhood of The Summit. The 1.16 acre grounds are professionally maintained and provide great beauty and curb appeal. The home features 5,760 SF and 5 bedrooms/4.5 baths. There are brazilian cherry floors throughout most of the home. The kitchen has high end cabinetry and gas JennAir and GE Monogram appliances. You'll find extensive moldings like three piece crown, coffered ceilings and judges panels which set this home apart from many others in the area. There is a sound system throughout the home with built in speakers for enjoying music or experiencing a theater like movie with the family. The huge master suite will blow you away.Upon entering the suite there is an office with fireplace which can also be used as a nursery. Also there are his and hers walk in closets which provide plenty of room for your wardrobe. The bedroom area is so large there is also room for a comfortable sitting area in addition to a king size bed. You'll enjoy views of the backyard and pool and have access to the back deck from the master suite. Upstairs are three secondary bedrooms which all have their own bathrooms. One of the best features of this home is the enormous FROG. It is over a three car garage and is big enough for a media area and recreational games like ping pong and billiards. Out back features low maintenance trex decking and travertine patio around the gunite pool and hot tub area. Your family is sure to enjoy movies by the pool with the outdoor tv and fireplace. Beyond the pool is a wide open backyard for family games and tons of enjoyment! Other features to this home include a tankless hot water heater, irrigation system and 50 year laminated shingles. The crawl space was just recently encapsulated and two sump pumps added to keep the space nice and dry. The yard is fenced for privacy and enjoyment that your family will love for years to come!
Location
State SC
County Dorchester
Area 63 - Summerville/Ridgeville
Rooms
Primary Bedroom Level Lower
Master Bedroom Lower Garden Tub/Shower, Multiple Closets, Outside Access, Sitting Room, Walk-In Closet(s)
Interior
Interior Features Beamed Ceilings, High Ceilings, Ceiling Fan(s), Eat-in Kitchen, Family, Entrance Foyer, Frog Attached, Media, Office, Pantry, Separate Dining, Study
Heating Heat Pump, Natural Gas
Cooling Central Air
Flooring Ceramic Tile, Wood
Fireplaces Number 3
Fireplaces Type Bedroom, Family Room, Gas Connection, Gas Log, Other (Use Remarks), Three
Laundry Dryer Connection, Laundry Room
Exterior
Exterior Feature Lawn Irrigation
Garage Spaces 3.0
Fence Wrought Iron, Privacy, Fence - Wooden Enclosed
Pool In Ground
Community Features Trash
Utilities Available Dominion Energy, Summerville CPW
Roof Type See Remarks
Porch Deck, Patio, Front Porch
Total Parking Spaces 3
Private Pool true
Building
Lot Description 1 - 2 Acres, Cul-De-Sac
Story 2
Foundation Crawl Space
Sewer Public Sewer
Water Public
Architectural Style Traditional
Level or Stories Two
New Construction No
Schools
Elementary Schools Summerville
Middle Schools Alston
High Schools Summerville
Others
Financing Cash, Conventional, FHA, VA Loan
Read Less Info
Want to know what your home might be worth? Contact us for a FREE valuation!

Our team is ready to help you sell your home for the highest possible price ASAP






