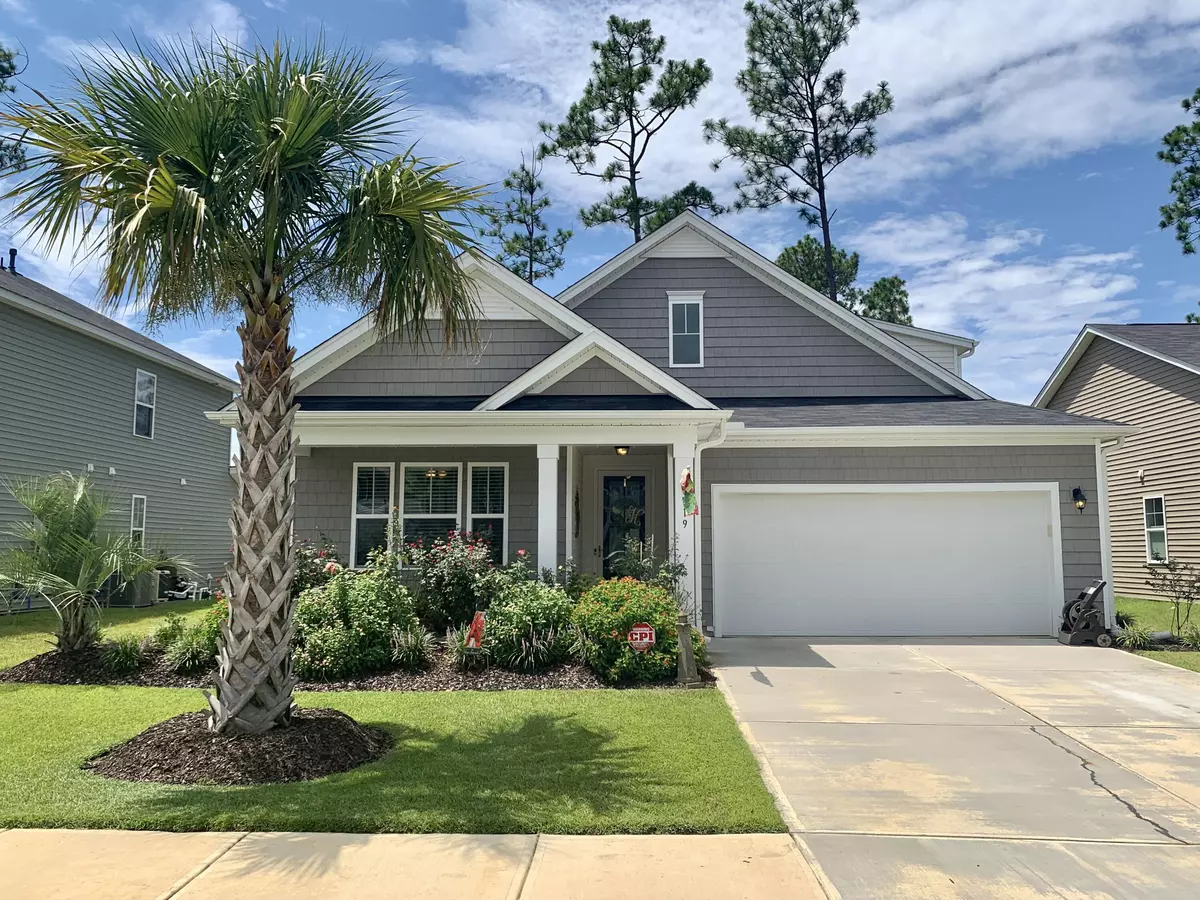Bought with The American Realty
$395,000
$395,000
For more information regarding the value of a property, please contact us for a free consultation.
4 Beds
3 Baths
2,484 SqFt
SOLD DATE : 10/29/2021
Key Details
Sold Price $395,000
Property Type Single Family Home
Sub Type Single Family Detached
Listing Status Sold
Purchase Type For Sale
Square Footage 2,484 sqft
Price per Sqft $159
Subdivision Pine Forest
MLS Listing ID 21021867
Sold Date 10/29/21
Bedrooms 4
Full Baths 3
Year Built 2018
Lot Size 6,534 Sqft
Acres 0.15
Property Description
Lovely 4 bedroom, 3bath home in Pine Forest. Built in 2019. 2484 Sq.Fr. has 2 car garage w/ storage rack. Gas fireplace in great room, gas range/ oven and tiled backsplash. Central heating and cooling. Enclosed screen porch with sliding glass windows for cross ventilation and has Coolaroo shades on rear of the house. Yard is beautifully landscaped with privacy fence in the rear, stone patio, pea gravel pathway and a hot tub. Painted in pleasing neutral shades, ceiling fans in every room as well as custom blinds in all windows. Membership to Pine Forest Country Club is available for $500 transfer fee. Home has upgraded tank-less water heater with booster. Generator power hookup is installed at electrical panel which safely controls power to essential areas with no extension cords duringpower outage.
Location
State SC
County Dorchester
Area 63 - Summerville/Ridgeville
Rooms
Primary Bedroom Level Lower
Master Bedroom Lower Ceiling Fan(s)
Interior
Interior Features Ceiling - Smooth, High Ceilings, Ceiling Fan(s), Bonus, Eat-in Kitchen, Family, Great, Living/Dining Combo
Heating Natural Gas
Cooling Central Air
Flooring Ceramic Tile, Wood
Fireplaces Number 1
Fireplaces Type Family Room, Gas Log, One
Laundry Laundry Room
Exterior
Garage Spaces 2.0
Fence Fence - Wooden Enclosed
Community Features Club Membership Available, Golf Membership Available, Tennis Court(s), Walk/Jog Trails
Utilities Available Berkeley Elect Co-Op, Dorchester Cnty Water and Sewer Dept, Summerville CPW
Roof Type Asphalt
Porch Covered
Total Parking Spaces 2
Building
Lot Description 0 - .5 Acre
Story 2
Foundation Slab
Sewer Public Sewer
Water Public
Architectural Style Ranch
Level or Stories Two
New Construction No
Schools
Elementary Schools William Reeves Jr
Middle Schools Dubose
High Schools Summerville
Others
Financing Conventional
Read Less Info
Want to know what your home might be worth? Contact us for a FREE valuation!

Our team is ready to help you sell your home for the highest possible price ASAP






