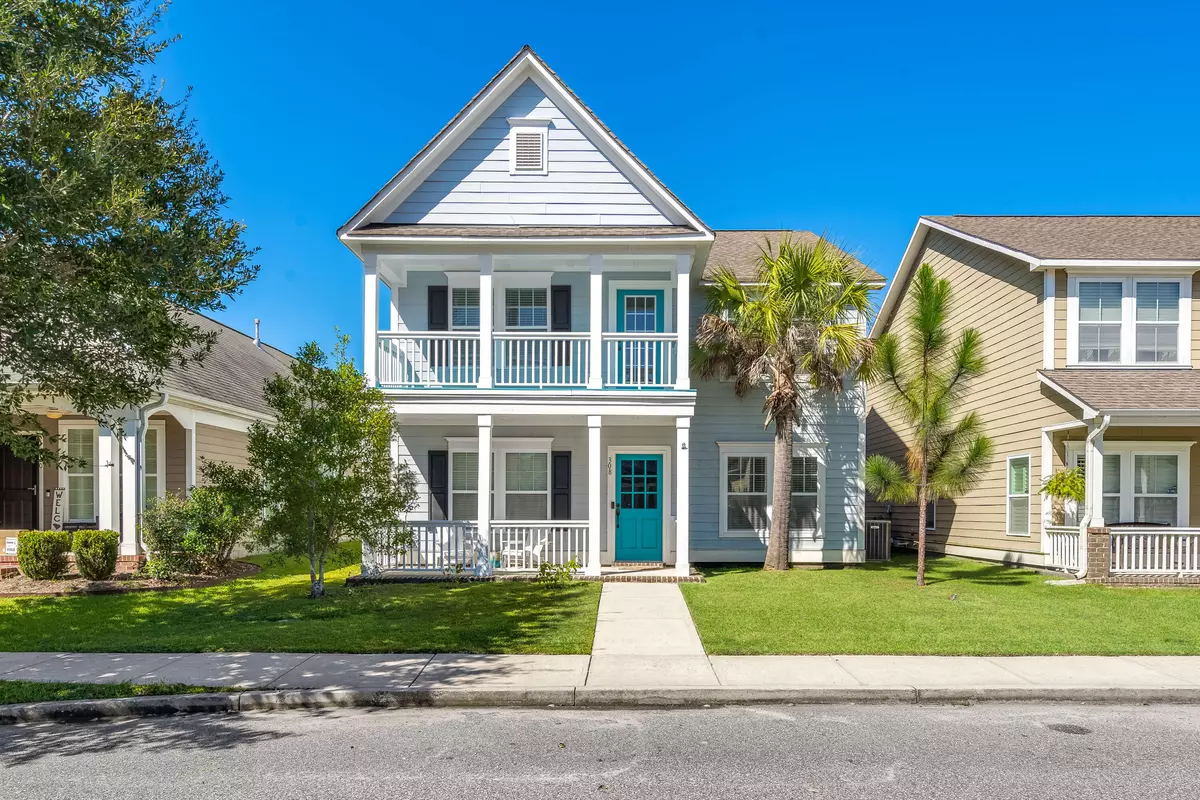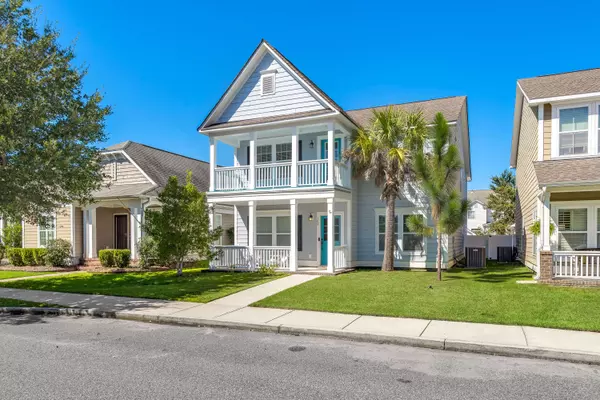Bought with Entera Realty LLC
$391,200
$383,000
2.1%For more information regarding the value of a property, please contact us for a free consultation.
4 Beds
3 Baths
2,692 SqFt
SOLD DATE : 10/29/2021
Key Details
Sold Price $391,200
Property Type Single Family Home
Listing Status Sold
Purchase Type For Sale
Square Footage 2,692 sqft
Price per Sqft $145
Subdivision White Gables
MLS Listing ID 21026213
Sold Date 10/29/21
Bedrooms 4
Full Baths 3
Year Built 2012
Lot Size 4,356 Sqft
Acres 0.1
Property Description
Don't miss this beautiful home in the highly desired community of White Gables. As you enter the home you will see the Office/Study with French Doors and separate Formal Dining connected to the Chef's Gourmet Kitchen by a BUTLER'S PANTRY & Large Walk-in Food Pantry to the left. Next you will enter the kitchen full of natural light from triple windows over the sink. The kitchen boasts CASTLED & CROWNED CABINETS, TILE BACK SPLASH, GRANITE, and an over-sized LUXURY ISLAND with decorative PENDANT LIGHTING lighting & seating, STAINLESS APPLIANCES, CROWN MOULDING & gorgeous BEAMED CEILINGS. The semi-open family room is located to the opposite side of the kitchen off the extended foyer. Upstairs you will find a split plan layout offering 2 spacious guest bedrooms plus open loft, large laundryThe enormous master offers a sitting room, and private access to the front porch. The Master Bathroom has split raised master vanities with granite that flank the large garden tub, a 5 FOOT GLASSED-IN SHOWER, WATER CLOSET and walk-in closet. DOUBLE FRONT PORCHES & an oversized back SCREENED PORCH(15x14). There's a 2-car rear entry garage. The neighborhood has two pools, tennis courts, basketball courts and walking trails. Located close to shopping and in the highly desired DD2 school district.
Location
State SC
County Dorchester
Area 63 - Summerville/Ridgeville
Rooms
Primary Bedroom Level Upper
Master Bedroom Upper Ceiling Fan(s), Garden Tub/Shower, Sitting Room, Split, Walk-In Closet(s)
Interior
Interior Features Beamed Ceilings, Ceiling - Smooth, High Ceilings, Garden Tub/Shower, Kitchen Island, Walk-In Closet(s), Eat-in Kitchen, Family, Entrance Foyer, Loft, In-Law Floorplan, Separate Dining, Study
Heating Heat Pump
Cooling Central Air
Flooring Ceramic Tile, Wood
Laundry Dryer Connection, Laundry Room
Exterior
Garage Spaces 2.0
Fence Privacy, Vinyl
Community Features Clubhouse, Park, Pool, RV/Boat Storage, Tennis Court(s), Walk/Jog Trails
Porch Porch - Full Front, Screened
Total Parking Spaces 2
Building
Lot Description 0 - .5 Acre
Story 2
Foundation Slab
Sewer Public Sewer
Water Public
Architectural Style Charleston Single
Level or Stories Two
New Construction No
Schools
Elementary Schools Knightsville
Middle Schools Dubose
High Schools Summerville
Others
Financing Cash,Conventional,FHA,VA Loan
Read Less Info
Want to know what your home might be worth? Contact us for a FREE valuation!

Our team is ready to help you sell your home for the highest possible price ASAP
Get More Information







